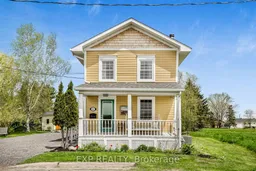Situated in a serene cul-de-sac with no neighbours to the right or directly in front, this distinguished 3-bedroom, 2-bathroom residence offers a rare blend of historical charm and modern comfort. Originally built in the early 1900s, the home has been thoughtfully restored to preserve its heritage, featuring original wood siding and refined updates such as sheetrock and crown moulding in the main floor bathroom maintaining the character and elegance of the era.Inside, a main floor primary bedroom adds convenience and flexibility, while the homes unique features such as an antique staircase, Beadboard ceilings, and lower ceilings on the second level enhance the cozy, authentic charm typical of a well-preserved century home.Set on a beautifully landscaped lot, the property is adorned with mature trees and perennial gardens that provide year-round curb appeal. An exceptional highlight is the detached she shed, included in the sale, thoughtfully designed with wraparound windows offering panoramic views ideal for use as a studio, office, or tranquil retreat.Recent upgrades ensure peace of mind, including a new roof (2022), natural gas, new plumbing throughout, and blown-in attic insulation, allowing for a truly turnkey experience.Conveniently located within walking distance to Main Street, residents will enjoy easy access to charming boutiques, cafes, and everyday amenities. Vankleek Hills vibrant community spirit shines throughout the year, with events such as the Saturday farmers' market, Porchfest, and a variety of cultural festivals creating a warm and lively atmosphere.This property presents a unique opportunity to own a meticulously maintained heritage home in one of Eastern Ontarios most welcoming small towns ideal for those seeking timeless charm, privacy, and a walkable lifestyle in a close-knit community.Let me know if you'd like a shorter version for a brochure, MLS, or social media caption!
Inclusions: Fridge, Stove, Washer, Dryer, Dishwasher
 37
37


