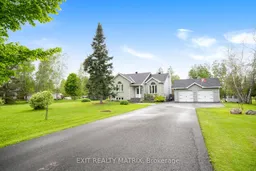Nestled on a peaceful cul-de-sac, this beautifully renovated bungalow offers the perfect blend of serene country living and convenient access to all amenities. With a spacious layout and thoughtful upgrades throughout, including all new windows, this home is ready to welcome you and your family. Step inside to discover a sunken living room bathed in natural light, featuring stunning new hardwood floors that flow seamlessly throughout the main level. The open and airy main floor includes two comfortable bedrooms and a full bathroom. Downstairs, the fully finished basement expands your living space with two additional bedrooms, another full bath, and a cozy family room perfect for movie nights or guests. Step outside to your private, fully fenced backyard oasis. Whether you're watching your kids or dog play safely, taking a dip in the above-ground pool, or hosting summer barbecues on the large deck, this outdoor space is designed for enjoyment. At the back of the property, a spacious powered shed provides excellent storage or workshop potential, while a lower deck with a charming gazebo creates the ultimate entertaining spot. Completing the package is an oversized double detached garage, equipped with an electric heater ideal for year-round projects or vehicle storage. Don't miss this rare opportunity to enjoy the tranquility of the countryside with the convenience of nearby city amenities. Book your showing today!
Inclusions: kitchen island & 2 stools, fixtures, reverse osmosis, refrigerator, stove, hood fan, dishwasher, washer, dryer, rods, refrigerator in basement (as is), central vacuum & accessories, hot water tank, 2 metal gazebos at back of the property, garden boxes, above ground pool & accessories, pool heater, water softener, fire pit, remaining firewood.




