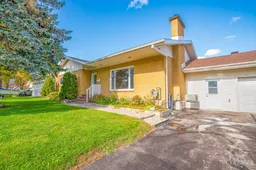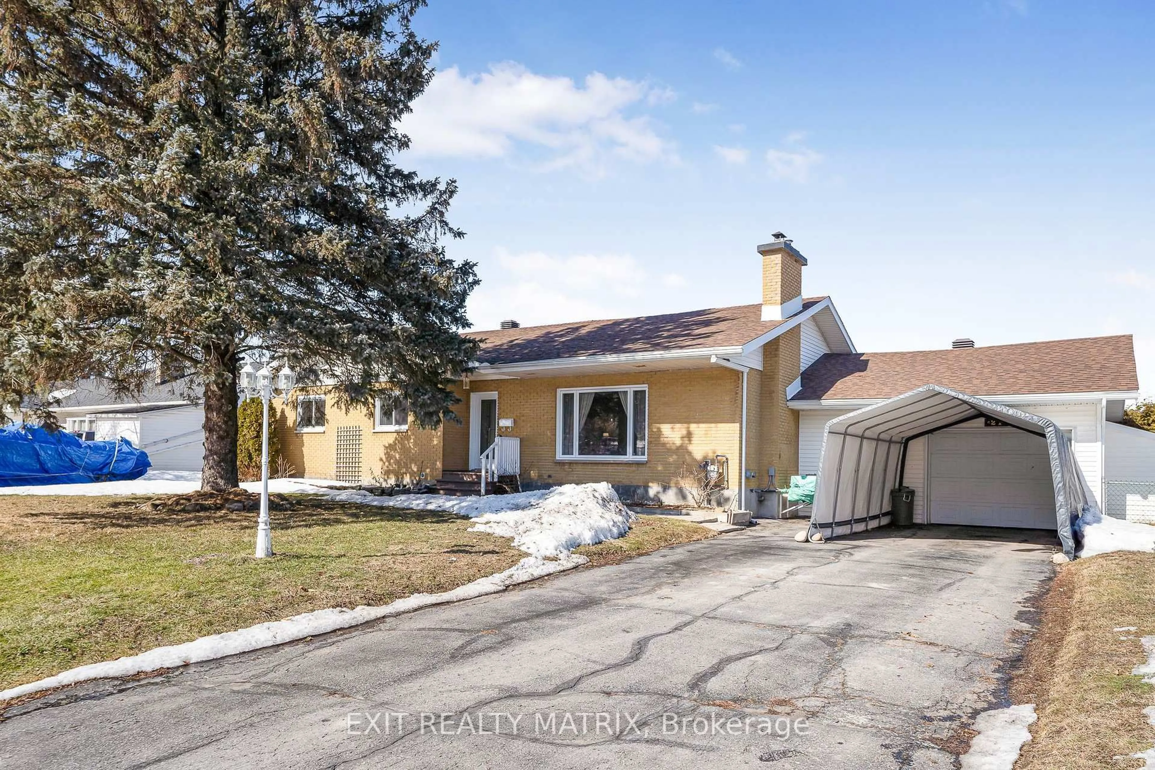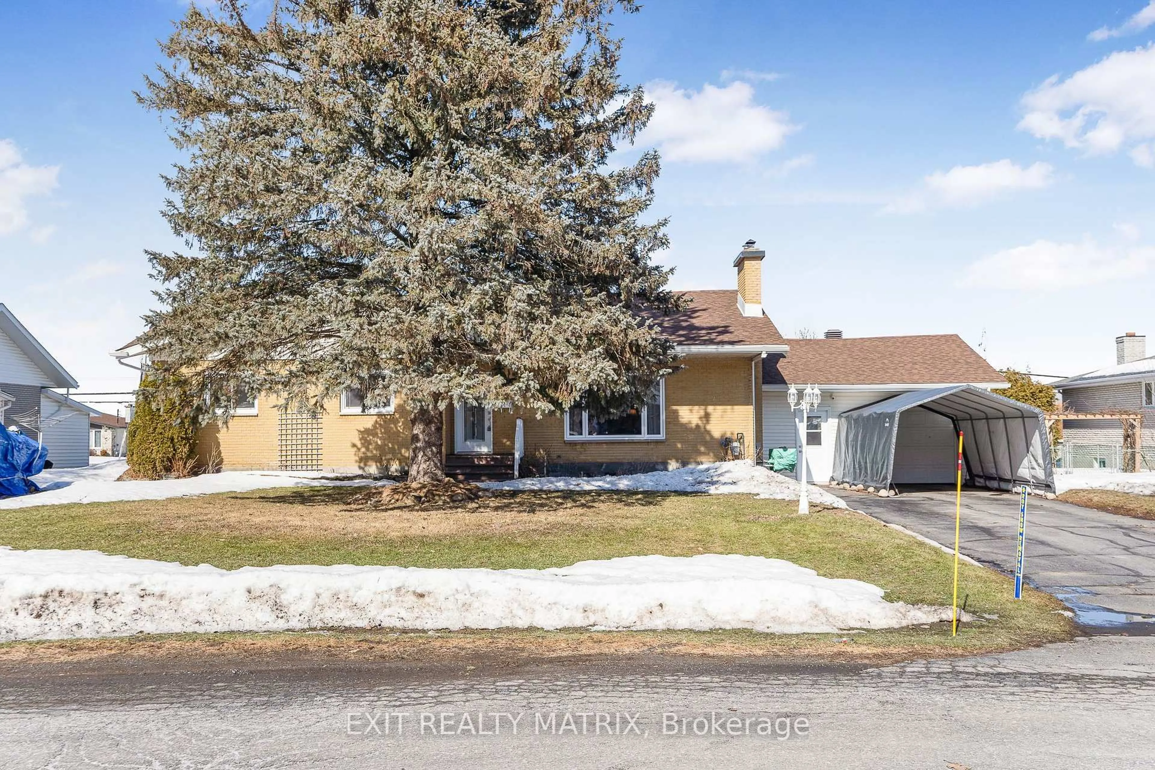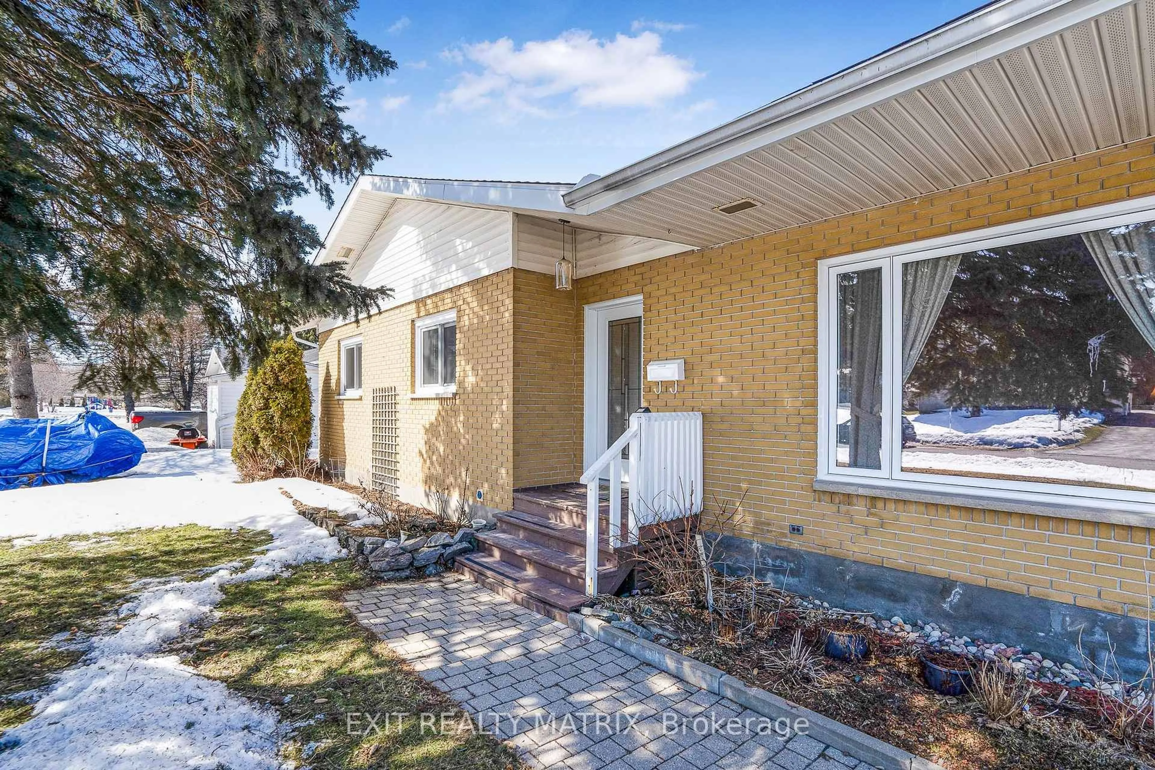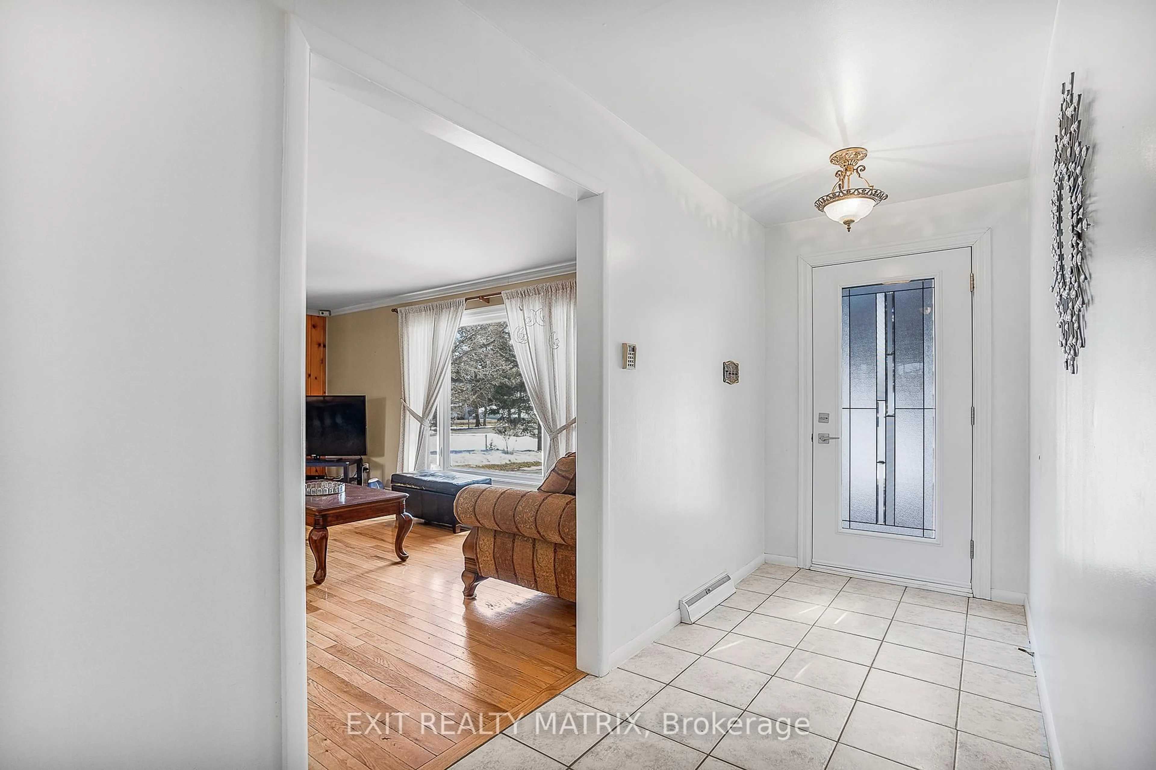21 Frost Ave, Hawkesbury, Ontario K6A 2T7
Contact us about this property
Highlights
Estimated ValueThis is the price Wahi expects this property to sell for.
The calculation is powered by our Instant Home Value Estimate, which uses current market and property price trends to estimate your home’s value with a 90% accuracy rate.Not available
Price/Sqft$291/sqft
Est. Mortgage$2,147/mo
Tax Amount (2024)$3,110/yr
Days On Market71 days
Description
Located in a mature subdivision, minutes to town. This very well maintained home is sure to suit all your family needs. A spacious living room with hardwood flooring, lots of natural light and warmed by a wood fireplace. A formal dining room for family gatherings, complete with a built in coffee bar. An adjacent kitchen having plenty of cabinets, counter space, ceramic flooring, laundry area and easy access to the backyard. Three good sized bedrooms along with a full bathroom complete the main floor. A fully finished basement offers plenty of additional living space with a large family room complete with wet bar. A second bathroom, plenty of space for a home office and home gym! Ample storage space, attached garage, fully hedged private backyard with an above ground swimming pool. Efficient gas heat. Furnace and windows in 2020. 200 amp breaker service plus a 220 for a generator hook up. Bonus back entrance from Front Road. An absolute must see! Book a private visit today!
Property Details
Interior
Features
Main Floor
Living
5.81 x 4.2Fireplace / hardwood floor
Dining
4.24 x 4.13Hardwood Floor
Kitchen
3.59 x 3.03Ceramic Floor
Primary
4.64 x 3.59Exterior
Features
Parking
Garage spaces 1
Garage type Attached
Other parking spaces 4
Total parking spaces 5
Property History
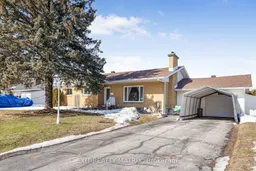 31
31