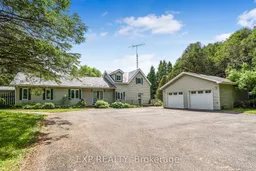Tucked away down a long, tree-lined laneway and surrounded by over 10 acres of privacy, this stunning 3-bedroom + den, 3-bath home is a serene country retreat with NO NEIGHBORS in sight. Perfectly blending rustic charm with modern convenience, this property offers space, style, and seclusion. Inside, you'll find a welcoming slate entryway that opens to rich hardwood floors throughout. The large, sun-filled gourmet kitchen is a chefs dream, complete with granite countertops and ample room for entertaining. The main floor also features a spacious den and a luxurious primary suite with French doors leading to a private ensuite and walk-in closet. Upstairs, two generously sized bedrooms, a full bathroom, and a large sitting area provide an ideal layout for teenagers, guests, or extended family. Enjoy summer days by the inground pool, evenings on the screened-in porch, and all-season enjoyment of the peaceful natural setting. The high, unfinished basement offers unlimited potential for customization to suit your lifestyle. A detached 2-car garage adds even more value and functionality. Whether you're looking for a family home, a weekend escape, or a private retreat, 1948 Borris Road delivers unmatched charm and potential.
Inclusions: fridge, stove, washer, dryer, dishwasher, all furniture in home (all inclusions in as is condition)
 36
36


