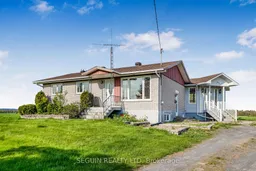Welcome to this unique countryside opportunity! Set on an impressive 89-acre parcel, this charming 1,558 sq. ft. bungalow combines the tranquility of rural living with incredible potential for a variety of lifestyles. The main floor features three bedrooms and one full bathroom, offering comfortable single-level living. A spacious addition expands the layout, providing a large, versatile area that can serve as a family room, formal dining room, or second living room tailored to your needs. The home has been well maintained over the years and presents a great opportunity for updates and personalization. Recent upgrades include a new roof in 2024, furnace in 2014, and both the hot water tank and pressure tank replaced in 2019.The land is truly exceptional approximately 40 acres are currently in crop production, and about 40 acres are wooded, ideal for walking trails, outdoor recreation, or nature watching. Whether you're looking to start a hobby farm, explore agricultural pursuits, or simply enjoy wide-open space, this property offers the flexibility to do it all. Outbuildings include a detached double garage and two barns, one suitable for storing agricultural equipment and the other for animals. The barns will require some updating but provide excellent potential for those with a vision. This rare offering combines space, privacy, and endless potential perfect for anyone seeking a peaceful country lifestyle with room to grow. This is an estate sale, the property is sold "As Is, Where is".
Inclusions: Oven, refrigerator, Hood Fan, Washer, Dryer, Window Blinds
 37
37


