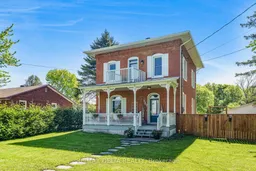Come live in one of Vankleek Hill's historic homes and experience the best of small-town living! This circa-1910 classic Vankleek Hill brick beauty is all new inside! Professionally designed and renovated, this three-bedroom home has an enviable bright and airy layout enhanced by a gorgeous modern kitchen with quartz counter tops and a powder room on the main floor. Follow the historic staircase upstairs to three bedrooms and a full luxury bath which complete this home, but there's more! Savour the sunrise and morning coffee from your rear deck and enjoy the sunsets from your front veranda or your upstairs balcony. On a large lot, an oversized two-car garage is insulated, heated and has storage shelves at the ready. Space for your workshop! An interior designer owns this home, so that is why it is picture-perfect and move-in ready! A fenced-in area is the perfect play space for your family or your furry friends. All appliances included, and other extras. This home was featured on the 2025 Christmas Home Tour and in Our Homes Ottawa magazine. Renovations done in 2018, along with new two-car garage. Enjoy Vankleek Hill's many community events, festivals and become a part of this welcoming small town! 24 hours irrevocable on all offers.
Inclusions: Stove, Refrigerator, Hood fan, Dishwasher, Stackable Washer & Dryer, all window blinds, navy-blue closet unit, floating wall shelves in bedroom (currently used as dressing room), two TV wall mounts (hardware). Two auto garage door openers with remotes, wooden shelving units & two garden tool rack in garage, one wall mount for TV in garage, two rain barrels.
 46
46


