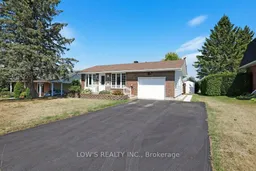Welcome to 121 Barton Street, a well-maintained bungalow on a quiet street in Vankleek Hill. The home features a brick facade with excellent curb appeal in a fantastic location. Step inside to a bright main floor, offering a spacious living room with a bay window and a modernized eat-in kitchen with an adjoining dining area, complete with two bedrooms and a renovated full bathroom. The recently finished basement expands the airy living space with a large recreation room warmed by a natural gas stove, two additional bedrooms, a den, laundry facilities with upgraded amenities, and ample storage. Recent improvements include Gyproc walls and large basement windows that bring in natural light, along with refreshed flooring and bathroom finishes. Newer appliances including refrigerator, stove, dishwasher, microwave/hood fan, mini fridge, washer, and dryer are provided for your convenience. The backyard is fully equipped for outdoor enjoyment with a patio perfect for entertaining, a privacy fence, and a storage shed. Additional highlights include an attached garage with high ceilings and cement floor, municipal water and sewer, and natural gas service. Move-in ready and full of character, this rejuvenated home is an excellent opportunity for families, retirees, or first-time buyers looking to enjoy life in the heart of Vankleek Hill.
Inclusions: refrigerator, stove, dishwasher, microwave/hood fan mini fridge, washer, and dryer appliances are approximately 3 yrs old "sold in as is condition"
 36
36


