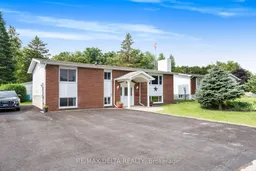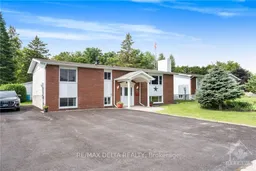Come live in friendly Vankleek Hill! This family home is the perfect place to create lasting memories! This raised bungalow has a combined kitchen-dining area with a breakfast nook off the kitchen, which opens right into a welcoming sun room on the south side of the house. Enjoy cozy evenings in the living room with a natural gas fireplace. Updated main floor bathroom with walk-in shower (check out the laundry chute!). Some newer flooring, nice walk-out deck and no rear neighbours will put this one at the top of your list! A large recreation room is in the bright basement plus a second bathroom/laundry room, an additional bright bedroom and a workshop/hobby room with a walk-out to the side yard. Need storage? This home has it! You will love the 16'4" x 12'4" detached workshop in the back yard. Central vac, gas range, refrigerator, microwave hood fan, dishwasher, washer, dryer, stand-up freezer in basement included. Gazebo on rear deck included. Chair lift can be included or can be removed before closing. 24 hours irrevocable on all offers.
Inclusions: Refrigerator, Kitchen Stove, Freezer, Microwave/Hood Fan, Dishwasher, Dryer, Washer, Gazebo on rear deck.





