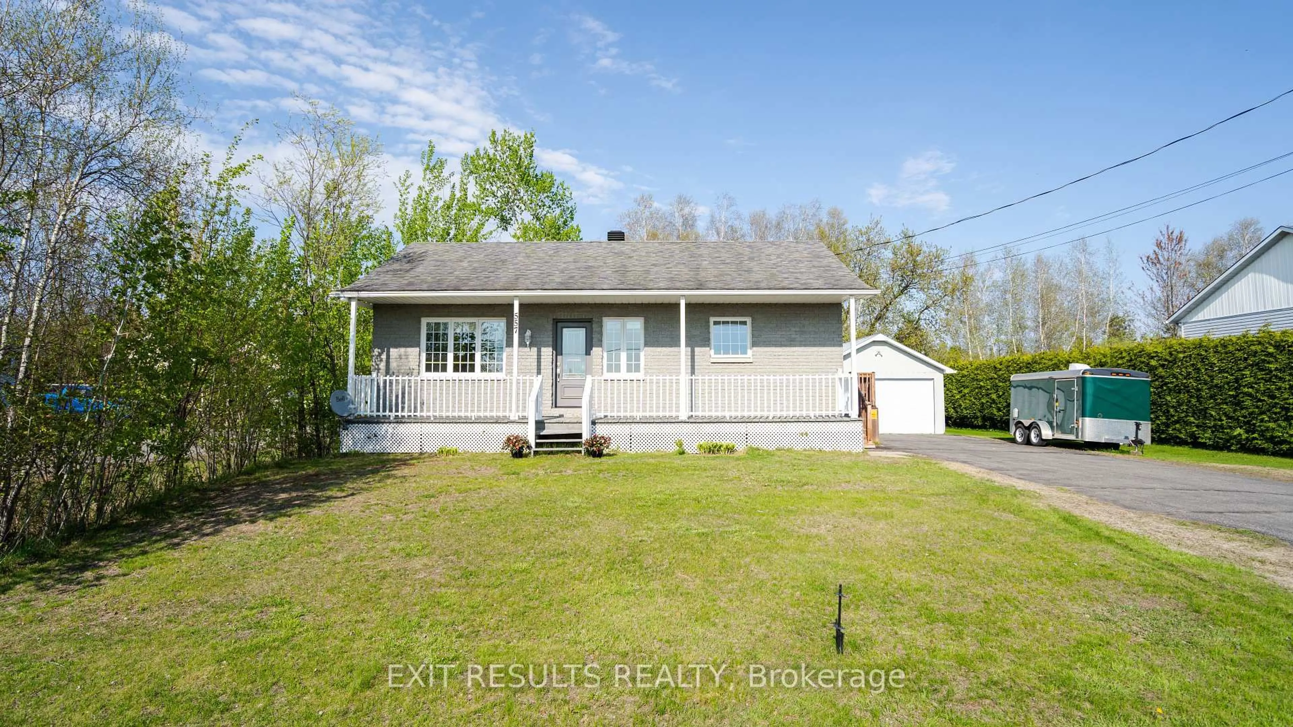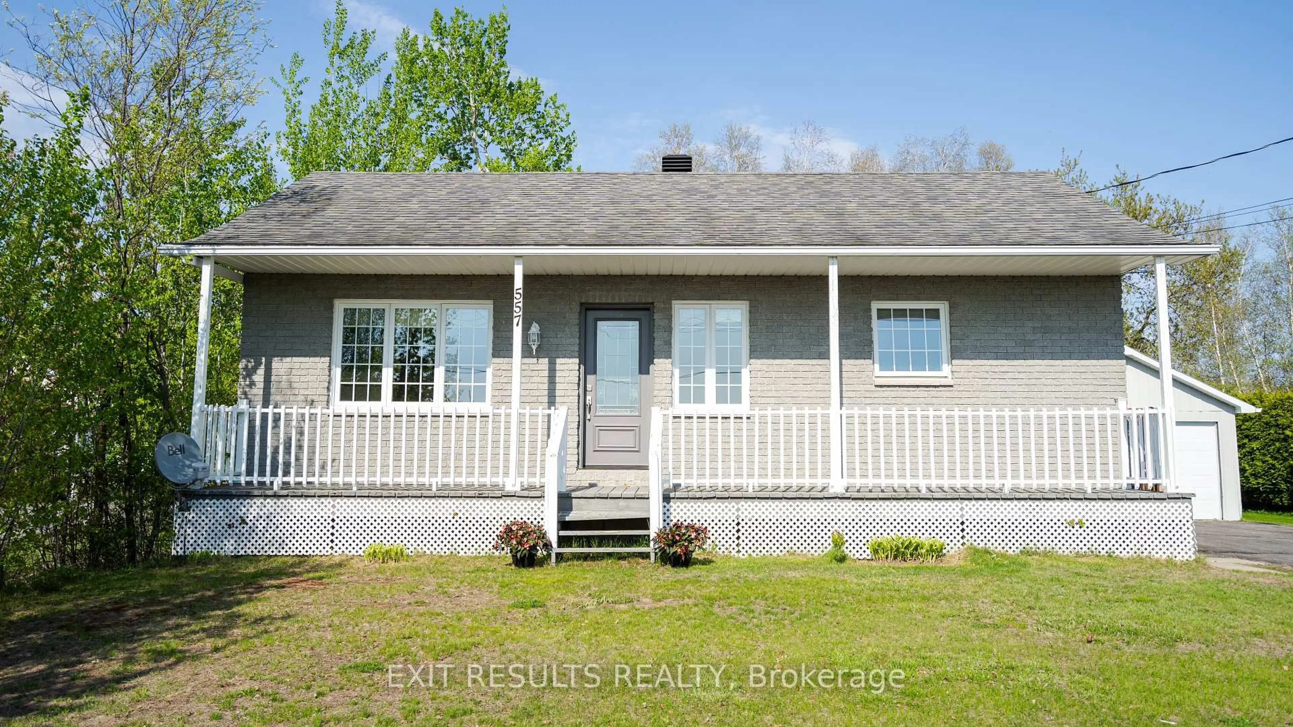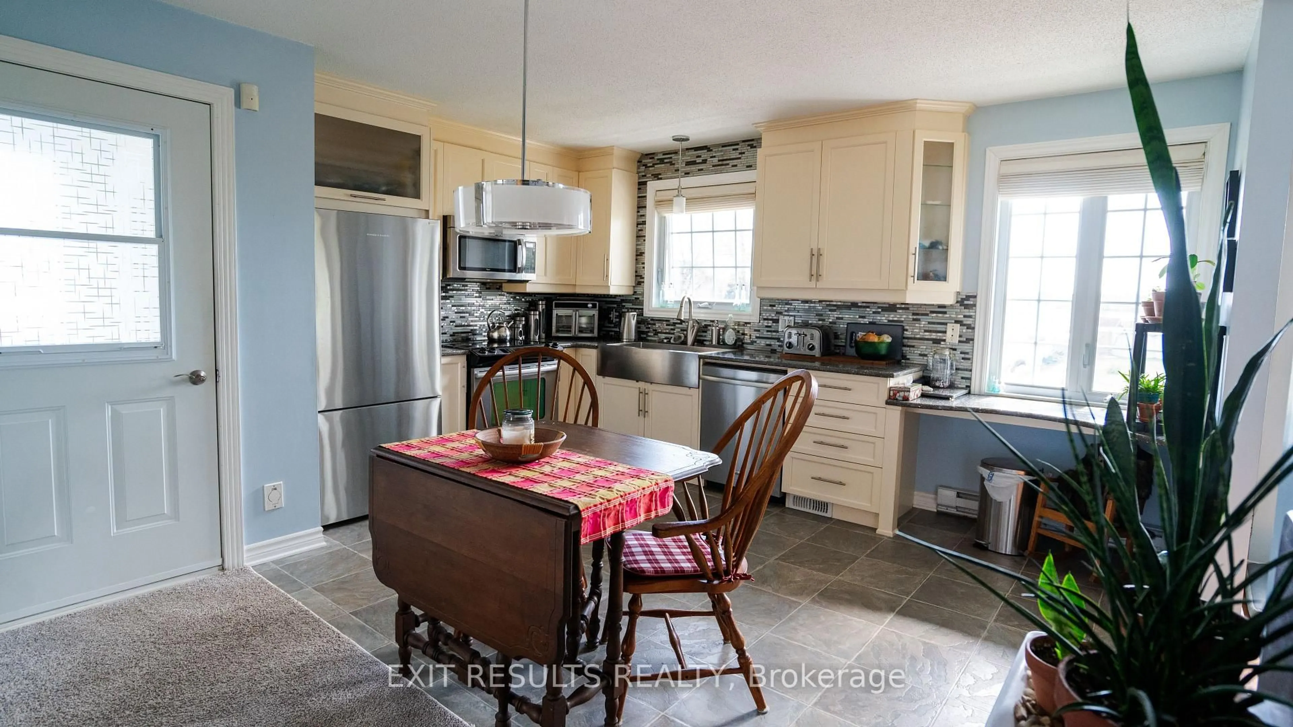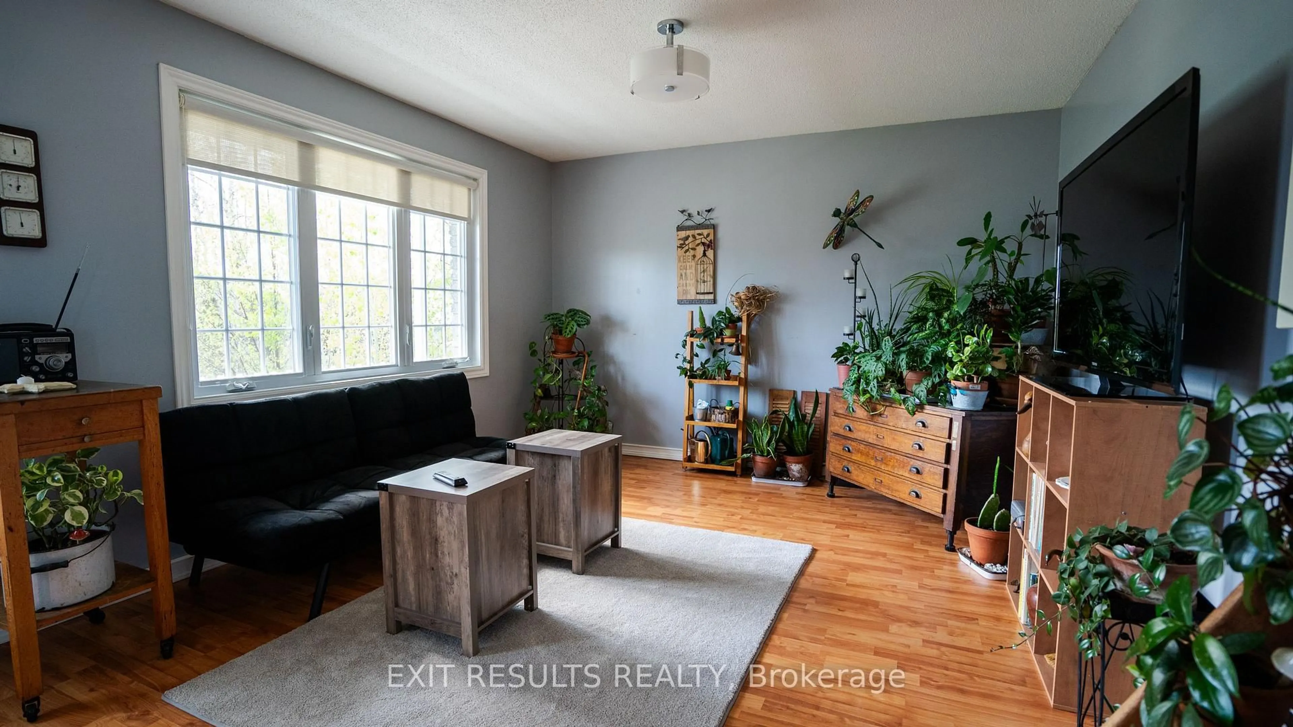557 Bolt Rd, Alfred and Plantagenet, Ontario K0B 1A0
Contact us about this property
Highlights
Estimated valueThis is the price Wahi expects this property to sell for.
The calculation is powered by our Instant Home Value Estimate, which uses current market and property price trends to estimate your home’s value with a 90% accuracy rate.Not available
Price/Sqft$350/sqft
Monthly cost
Open Calculator
Description
Welcome to this beautifully upgraded 2+2 bedroom, 2 full bath home on a tranquil street in charming Alfred! Imagine the ease of single-level living on the main floor, featuring a bright, airy open-concept design. The eat-in kitchen is a dream, boasting abundant cabinetry, a stylish stainless apron sink, a handy built-in desk, sleek stainless steel appliances, and elegant quartz countertops perfect for creating delicious meals and memories. The sunny living room, with its large picture window, offers plenty of space to relax and unwind. You'll find spacious primary and secondary bedrooms on this level, each with ample storage for your belongings. The newer main floor bathroom features a generous shower and the added convenience of laundry. Downstairs, discover fantastic potential with a basement that could easily be transformed into a fully self-contained suite. Outside, a substantial 18'X25' detached garage provides excellent space for parking and storage. Enjoy outdoor living on the deck, perfect for enjoying the peaceful surroundings. This home has been lovingly maintained and features numerous updates for your peace of mind, including 40-year shingles (2007), a beautifully remodeled kitchen (2011), a heat pump with air conditioning (2012), an updated upstairs bathroom (2015), a downstairs bathroom (2004), side and rear decks (2017), all vinyl windows, and fresh paint throughout. Benefit from municipal water and a septic system.
Property Details
Interior
Features
Bsmt Floor
Family
4.77 x 4.77Kitchen
3.25 x 2.543rd Br
3.65 x 3.354th Br
4.59 x 3.2Exterior
Features
Parking
Garage spaces 1
Garage type Detached
Other parking spaces 8
Total parking spaces 9
Property History
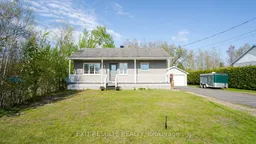 20
20
