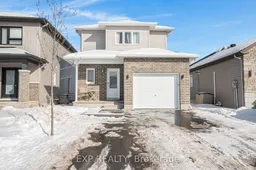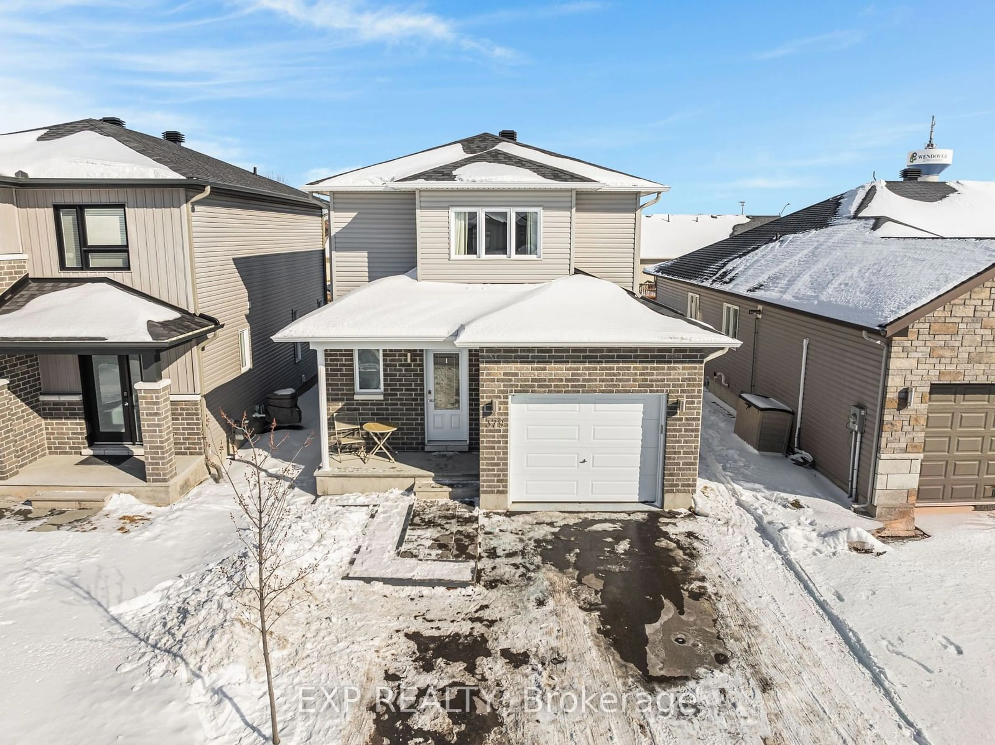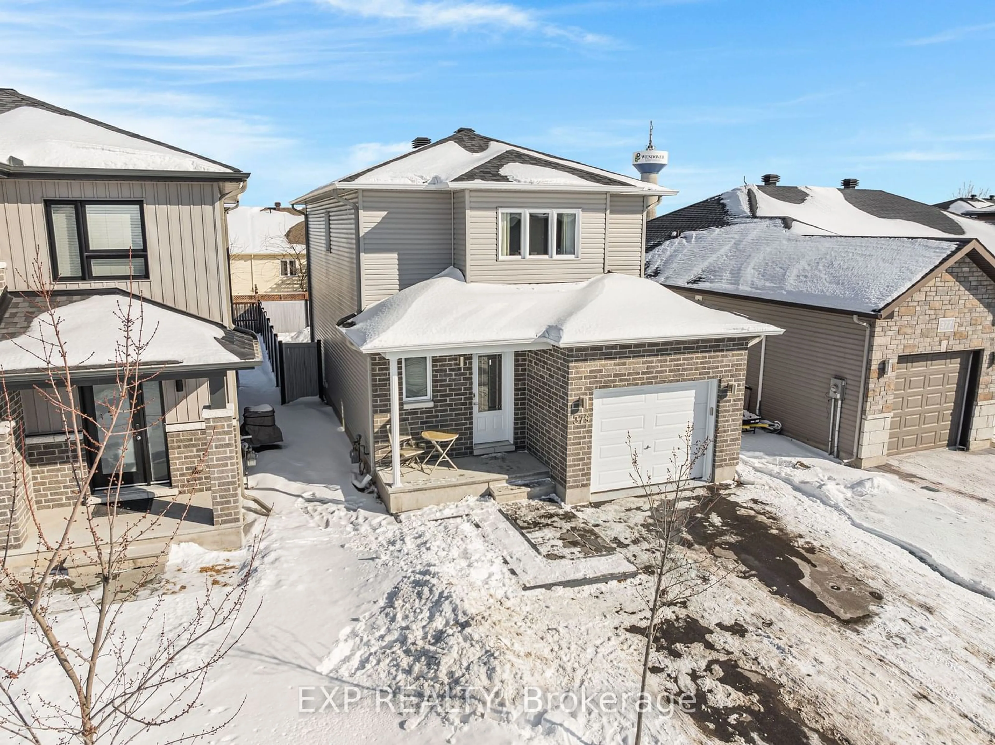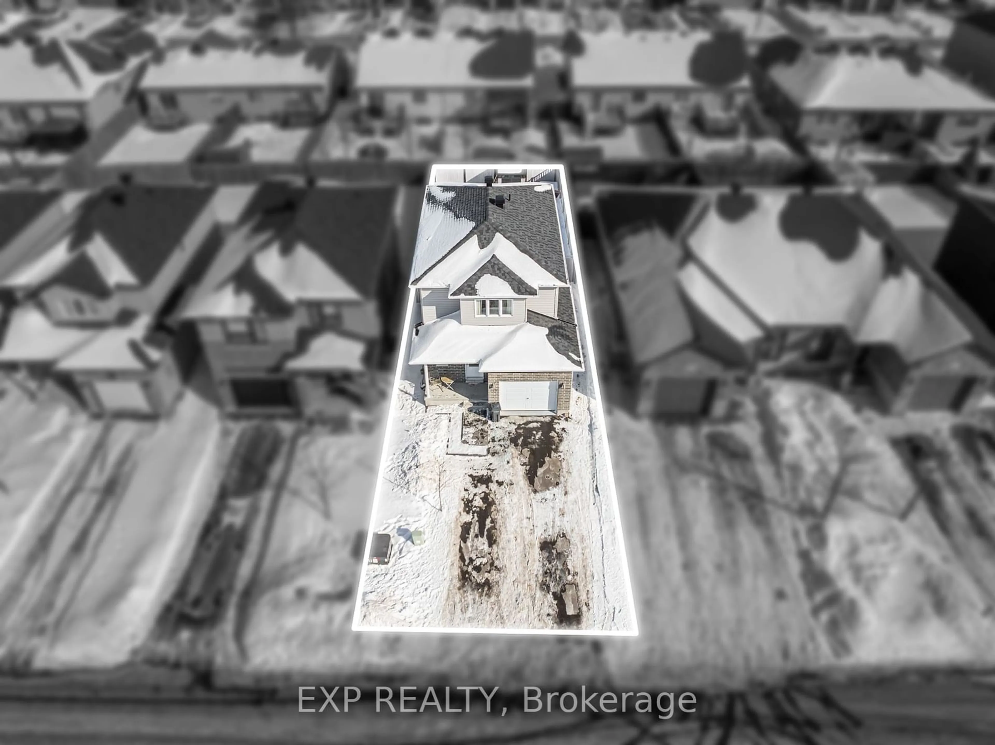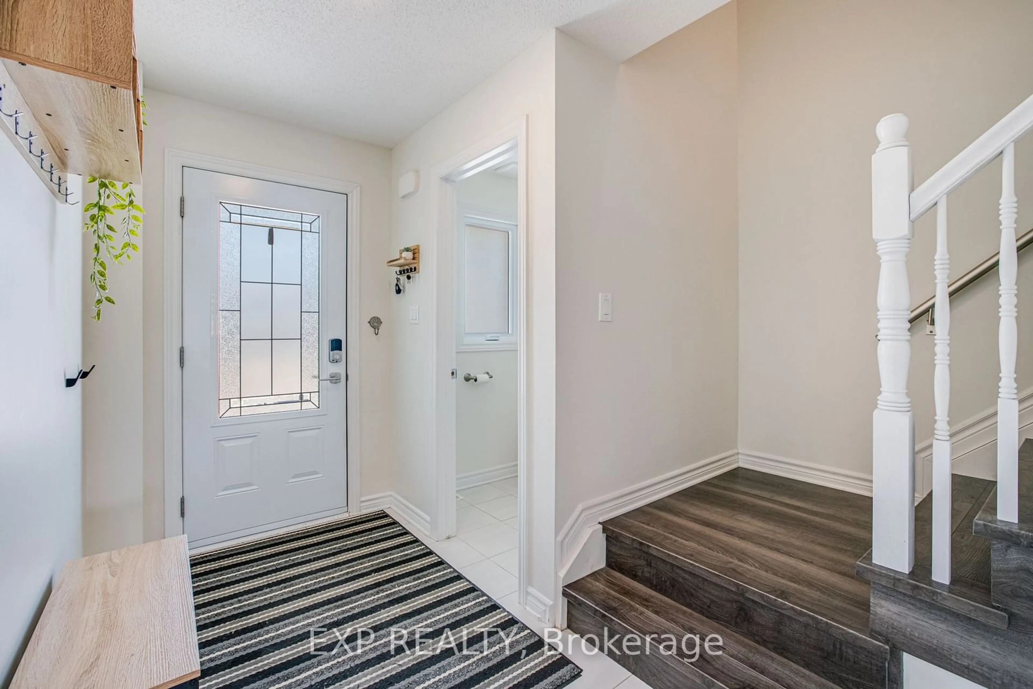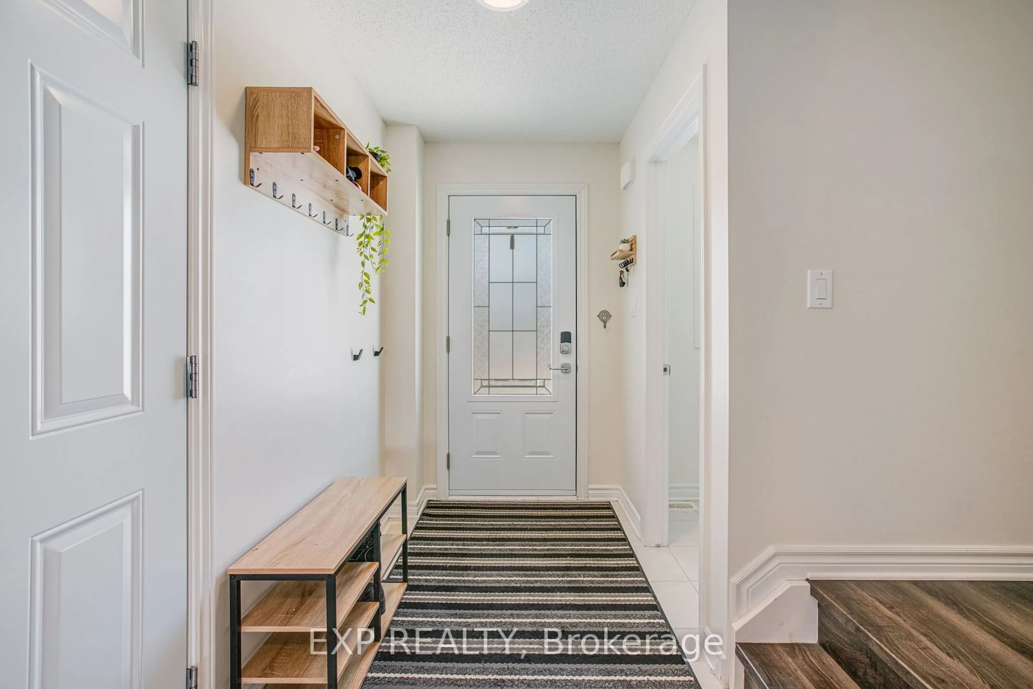379 Trillium Circ, Alfred and Plantagenet, Ontario K0A 3K0
Contact us about this property
Highlights
Estimated ValueThis is the price Wahi expects this property to sell for.
The calculation is powered by our Instant Home Value Estimate, which uses current market and property price trends to estimate your home’s value with a 90% accuracy rate.Not available
Price/Sqft-
Est. Mortgage$2,362/mo
Tax Amount (2024)$3,898/yr
Days On Market37 days
Description
Modern 3-Bedroom Home with Finished Basement Built in 2020! Welcome to this beautifully designed 3-bedroom, 1.5-bathroom home in the growing community of Wendover. Built in 2020 by Bernard Sanscartier Construction Ltd, this quality-built two-story home offers exceptional craftsmanship, a thoughtful modern layout, and premium finishes throughout. Inside, you'll find granite countertops, textured walls, durable vinyl flooring including the stairs, all combining style and functionality. The home is equipped with smart technology, including a smart thermostat for efficient climate control and smart light switches for added convenience. The spacious master bedroom provides a relaxing retreat, while the fully finished basement adds valuable extra living space. Step outside to a beautiful concrete patio, perfect for enjoying warm summer days. The property also features a single-car garage and sits in a welcoming neighborhood just 40 minutes from Ottawa. A true blend of quality, comfort, and affordability in a thriving location. Schedule your private viewing today.
Property Details
Interior
Features
2nd Floor
Prim Bdrm
5.06 x 4.12Br
3.73 x 2.92Br
3.04 x 1.58Exterior
Features
Parking
Garage spaces 1
Garage type Attached
Other parking spaces 3
Total parking spaces 4
Property History
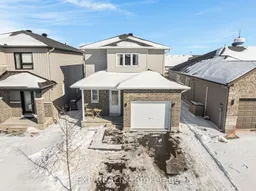 33
33