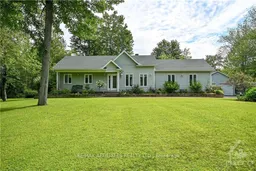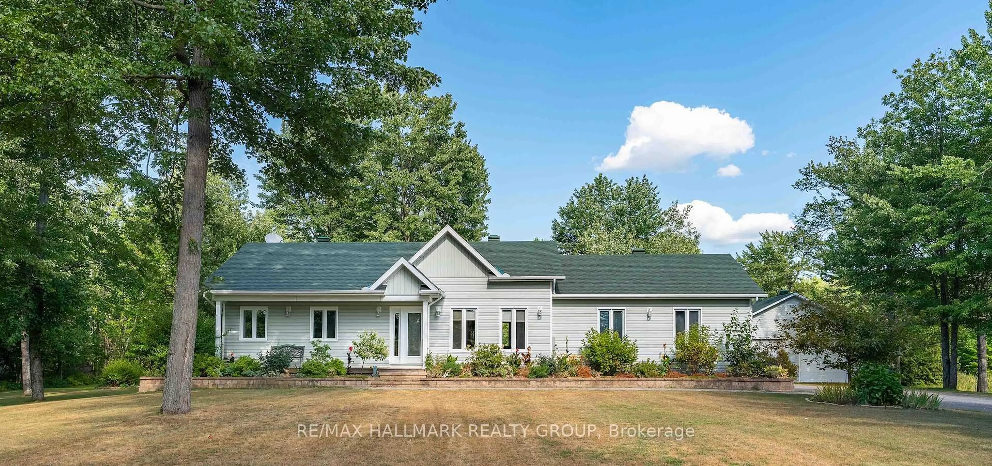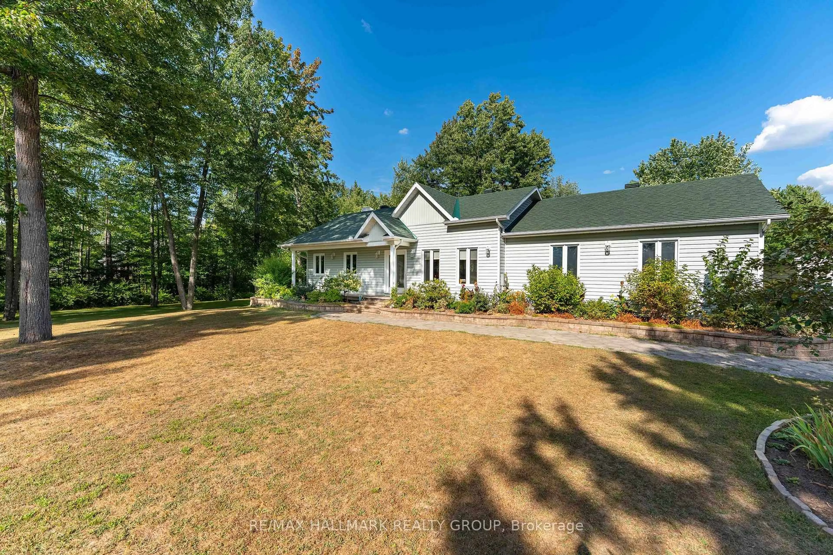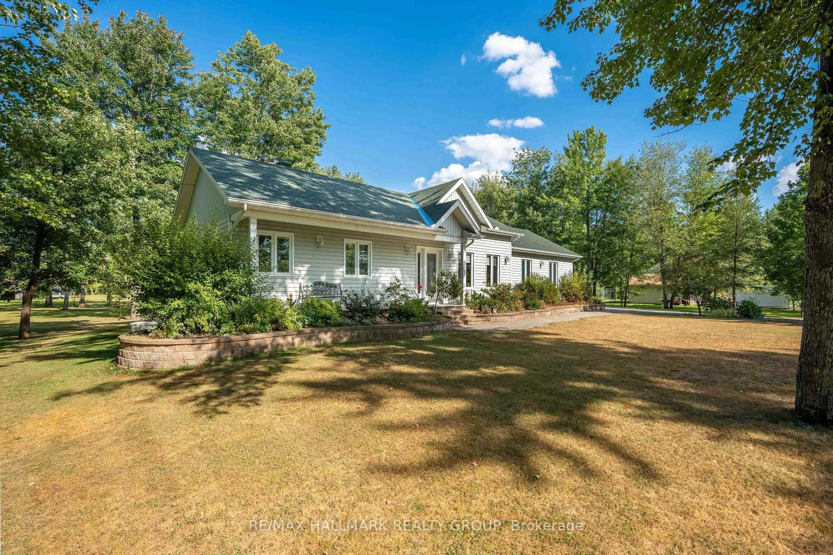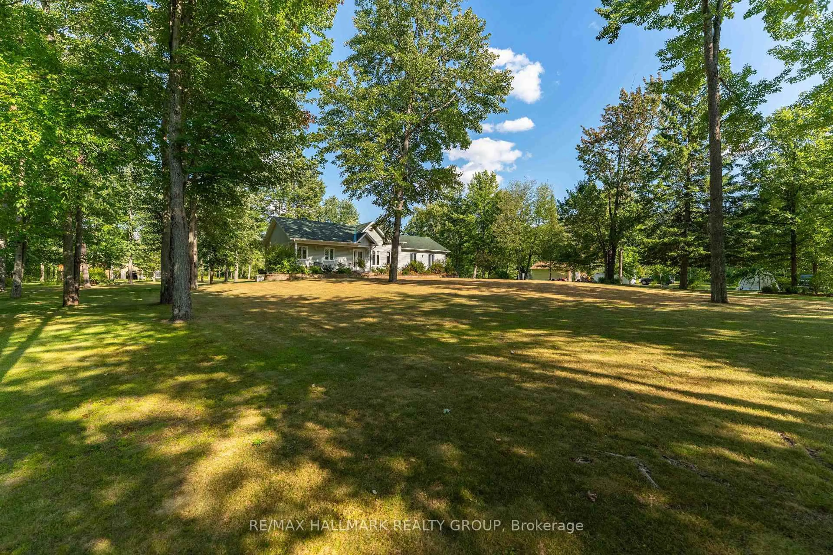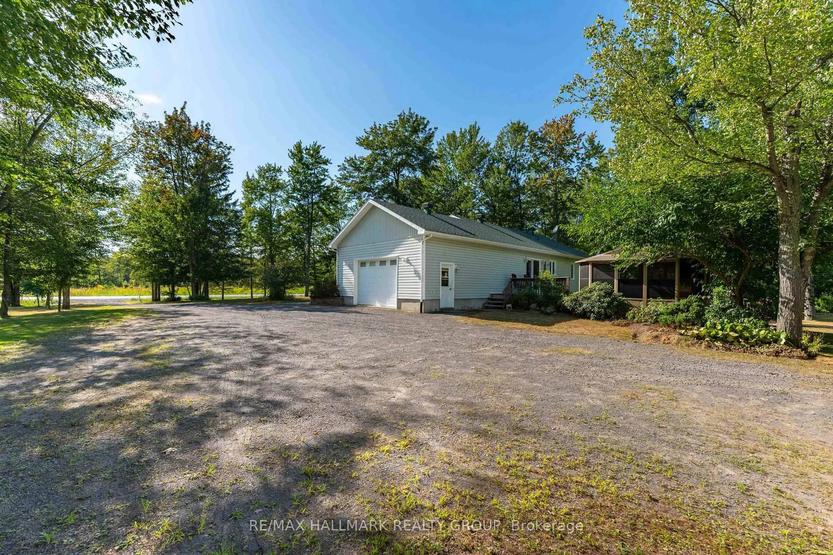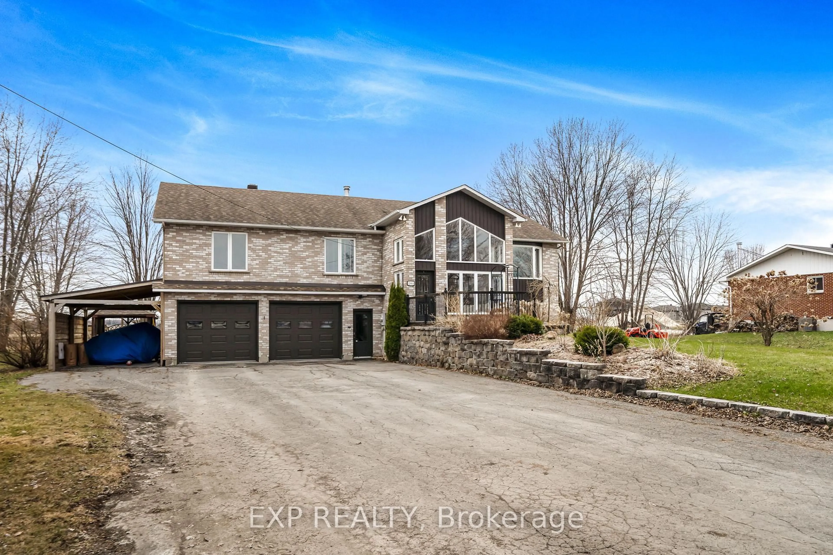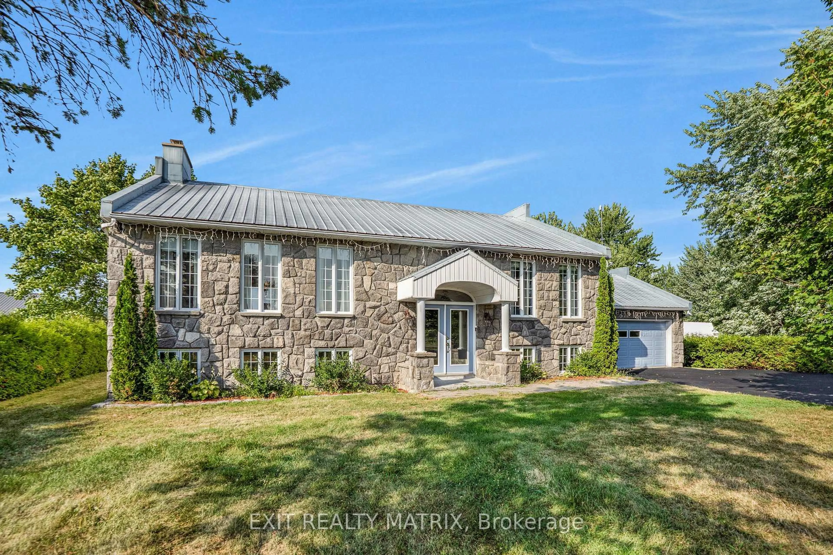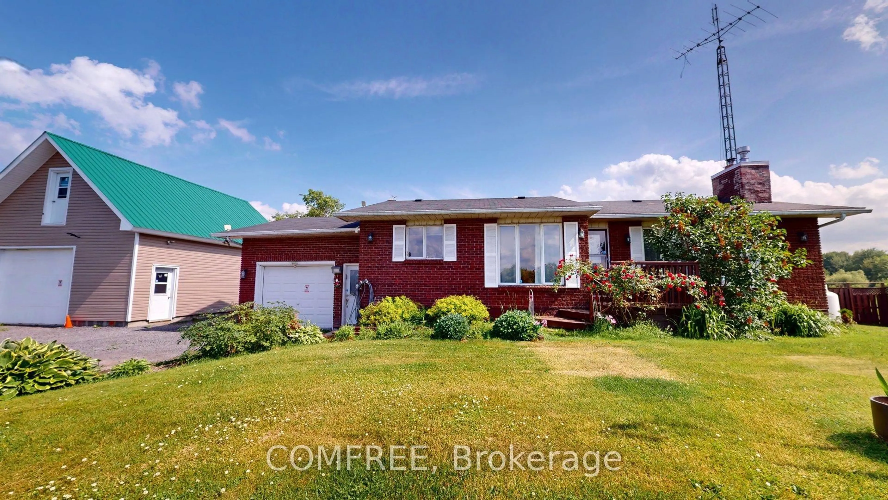284 County 19 Rd, Alfred and Plantagenet, Ontario K0A 3K0
Contact us about this property
Highlights
Estimated valueThis is the price Wahi expects this property to sell for.
The calculation is powered by our Instant Home Value Estimate, which uses current market and property price trends to estimate your home’s value with a 90% accuracy rate.Not available
Price/Sqft$863/sqft
Monthly cost
Open Calculator
Description
This property is truly special, surrounded by unique trees and a large garden, making it the perfect retreat for anyone who loves nature and country living. Every inch of this property has been lovingly cared for, offering peace of mind for the next homeowner. It's also a fantastic spot for a family. With nearly 3 acres, theres plenty of room for the kids to play, explore, and even ride ATVs without ever having to leave the property. The spacious deck provides a perfect space for entertaining, BBQs, and gathering all while enjoying the peaceful country setting.The home itself is turnkey ready, with important updates already completed. A brand new furnace has been installed this year, a Generac system was added in 2024, and even the culvert at the entrance of the driveway has been redone showing the attention to detail and pride of ownership throughout. For those who need space to work or store equipment, this property is unmatched. It features an attached double garage, three outbuildings, plus a separate double garage with a wood burning stove, perfect for a workshop, hobby space, or even a home-based business. Inside, the home offers a bright open-concept living, dining, and kitchen area with hardwood and ceramic tile flooring. The laundry and master bedroom with a spacious bathroom are conveniently located on the main floor, while the finished basement offers two additional rooms and a second bathroom.This home and property truly combine comfort, functionality, and beauty. Whether you're looking for space, privacy, or a place where your family can thrive and have fun, 284 County Road 19 is ready and waiting for their next chapter with you.
Property Details
Interior
Features
Exterior
Features
Parking
Garage spaces 2
Garage type Attached
Other parking spaces 12
Total parking spaces 14
Property History
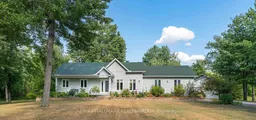 49
49