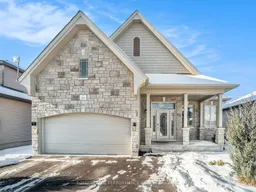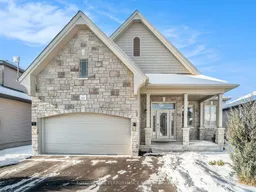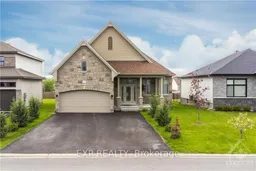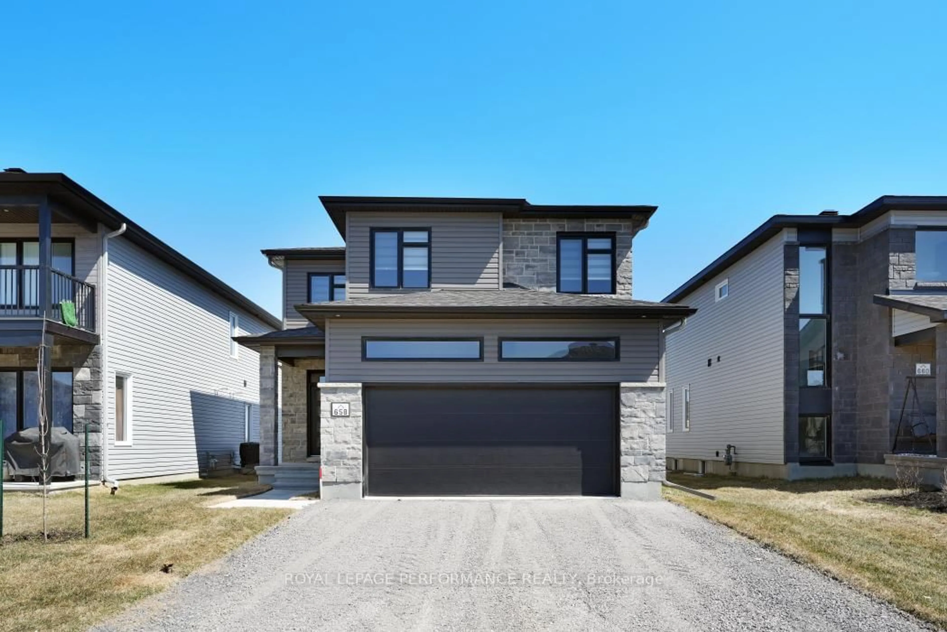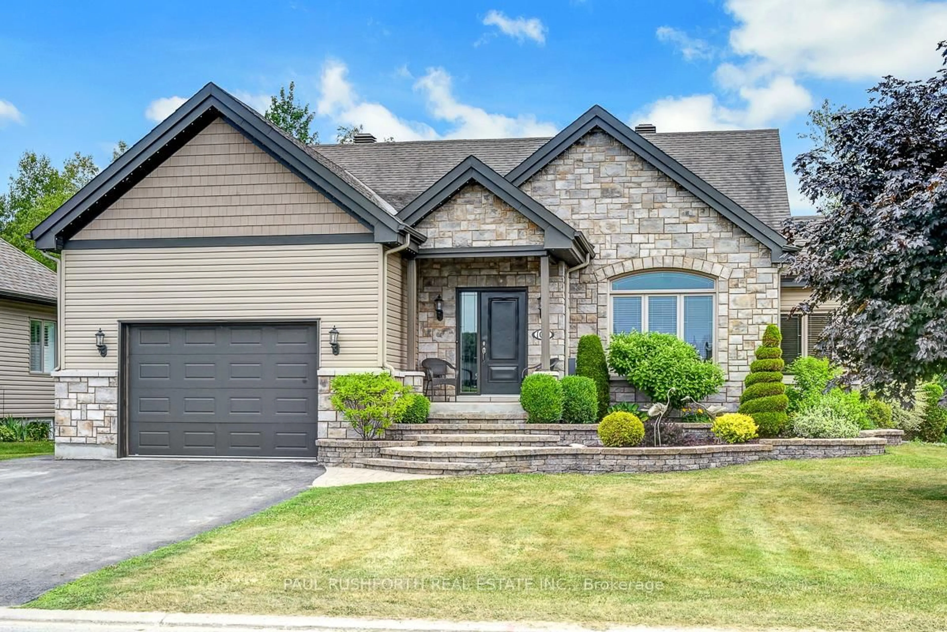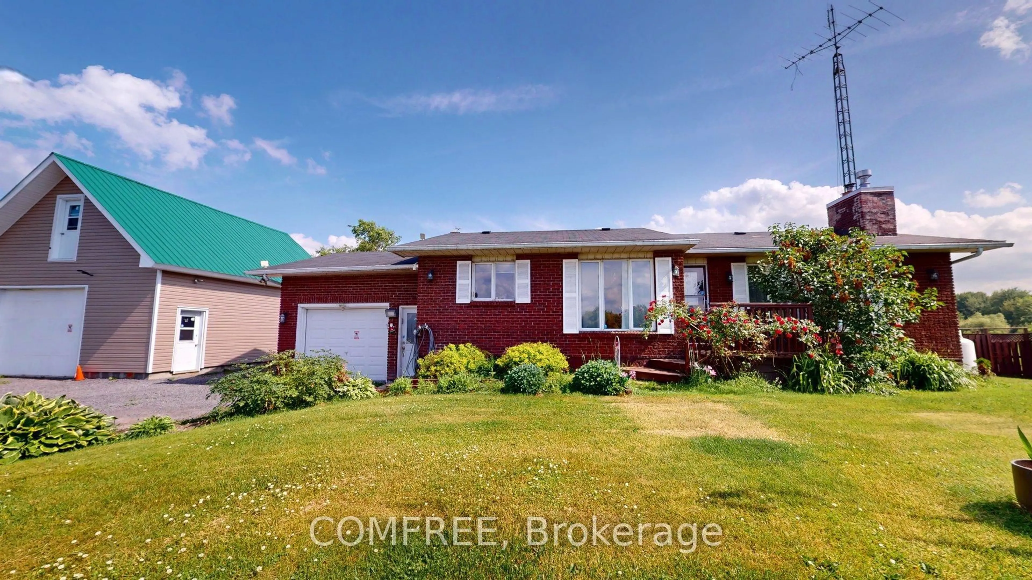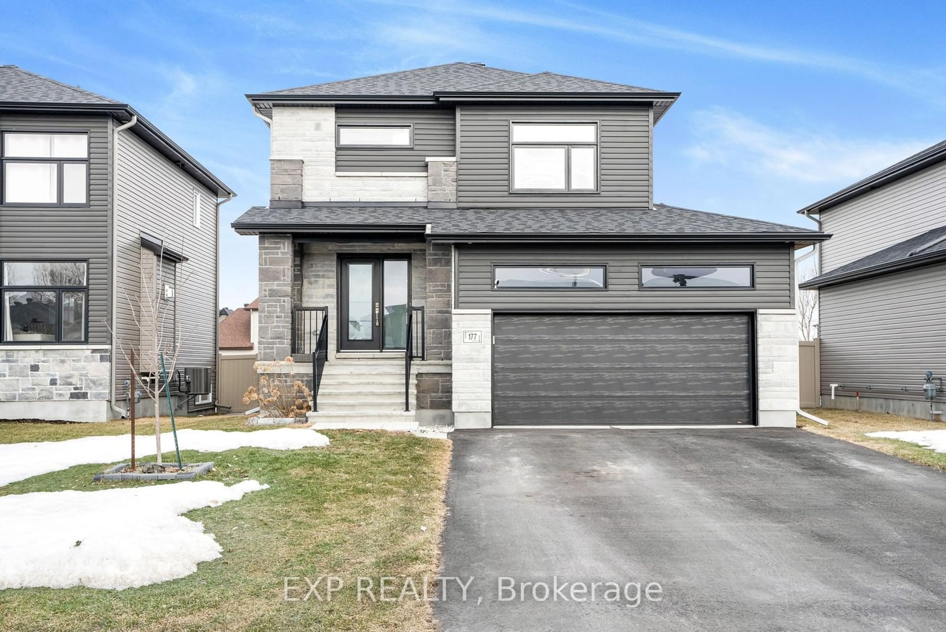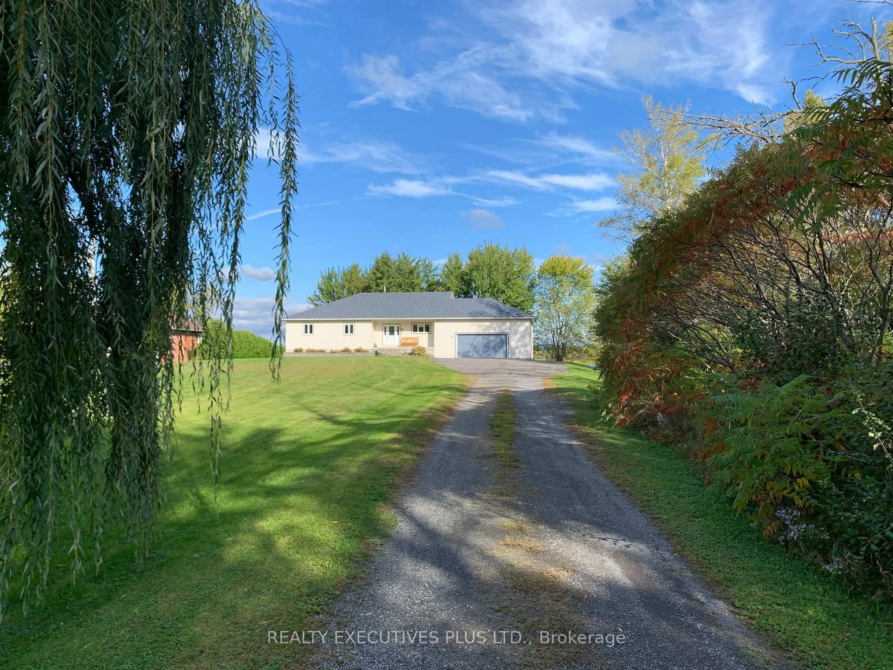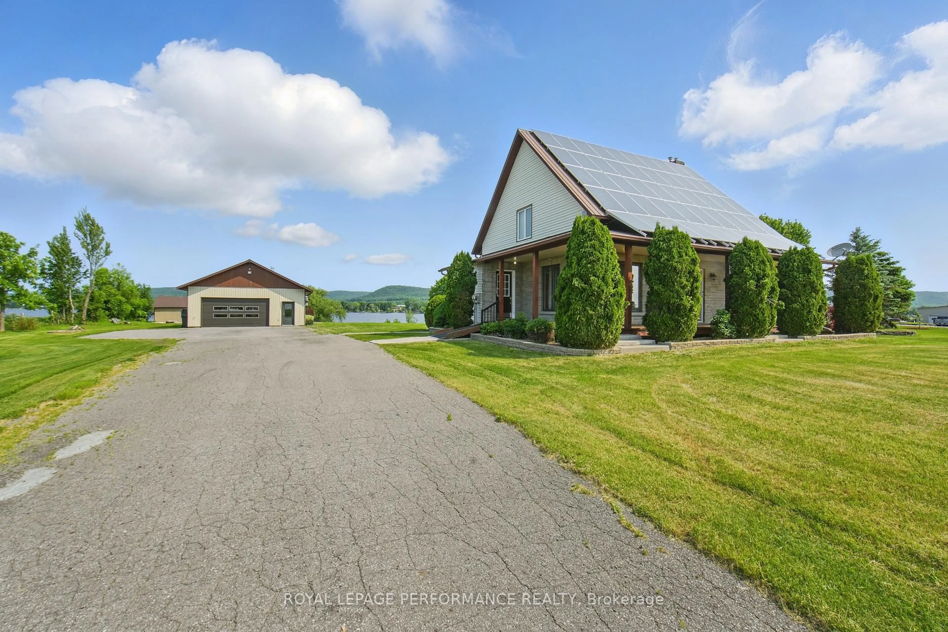Welcome to 227 Versaille St, in Wendover, a beautiful and spacious bungalow featuring top-tier finishes throughout. This home offers 4 bedrooms, 3 bathrooms, a fenced-in backyard and a 2-car garage perfect for you and your family. As you step inside, you're greeted by a bright, open entry leading into the expansive living room with vaulted ceilings. The kitchen is a chef's dream, with ample storage, sleek quartz countertops, and a patio door that opens to the backyard. The main floor also includes a primary suite with a walk-in closet and a 4-piece ensuite, as well as two generously sized bedrooms, a 3-piece bathroom, and a convenient laundry room. The fully finished basement is an impressive space, offering a huge family room with a cozy natural gas fireplace, a fourth bedroom, and a 3-piece bathroom with a large shower. Outside, you'll enjoy a private, fully fenced backyard with a spacious deck and a gazebo ideal for relaxing or entertaining guests. Located in the vibrant town of Wendover, this home is conveniently positioned next to the community center, baseball field, playground, skating rink, splash pad, and dog park, all just 35 minutes from Ottawa.
Inclusions: Refrigerator, Stove, Washer, Dryer, Window coverings, Gazebo, TESLA charging station
