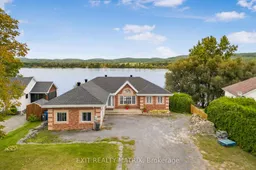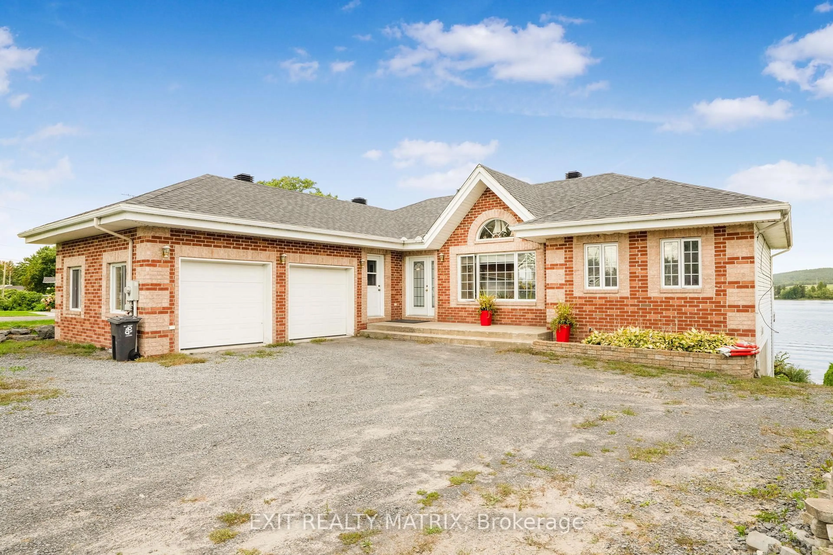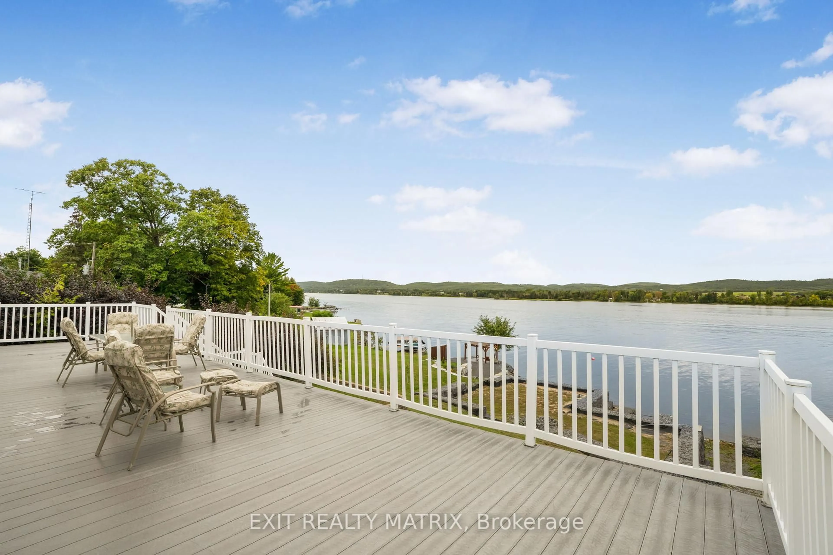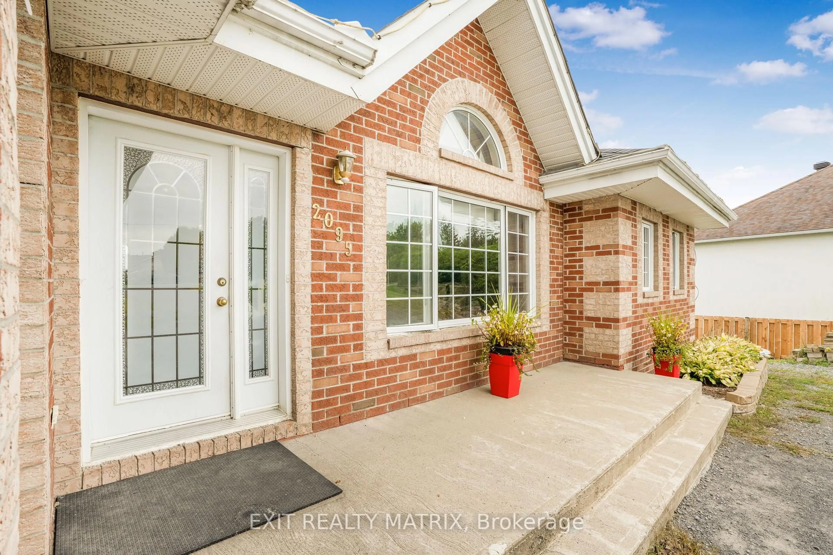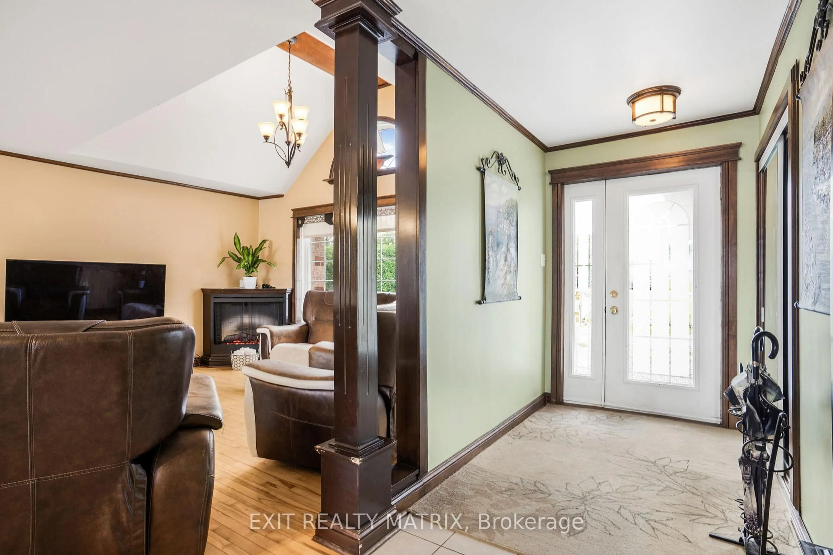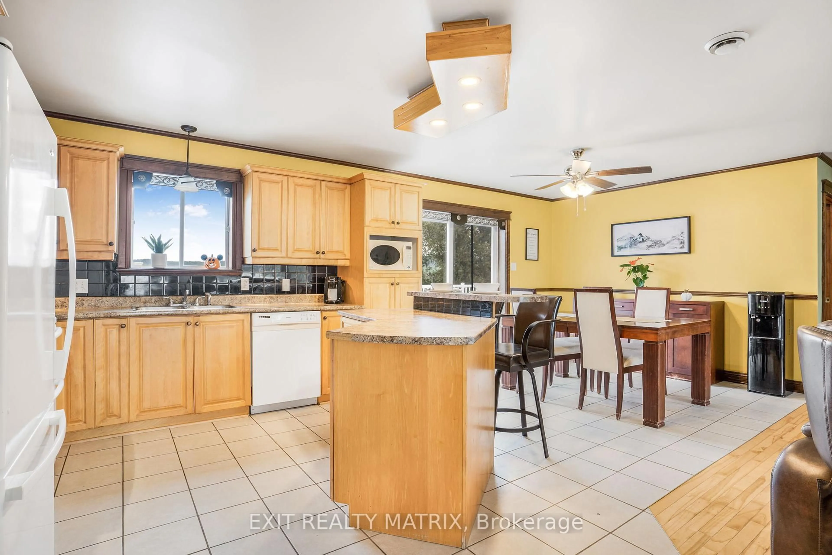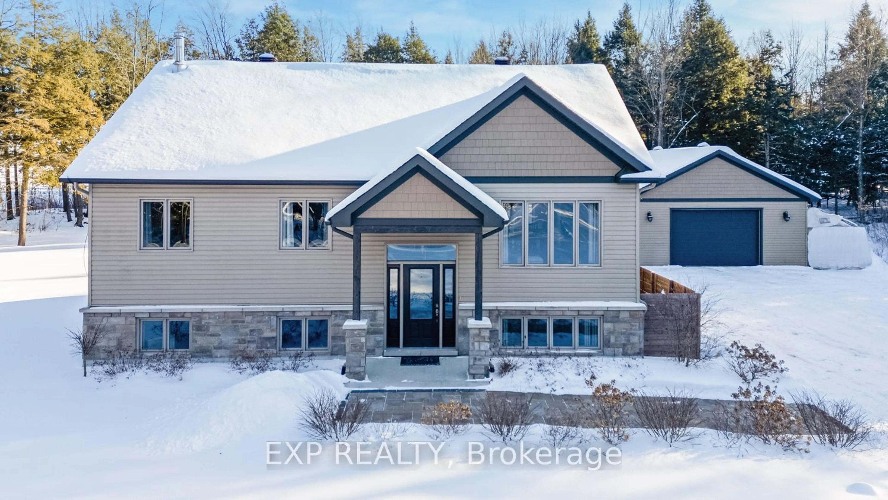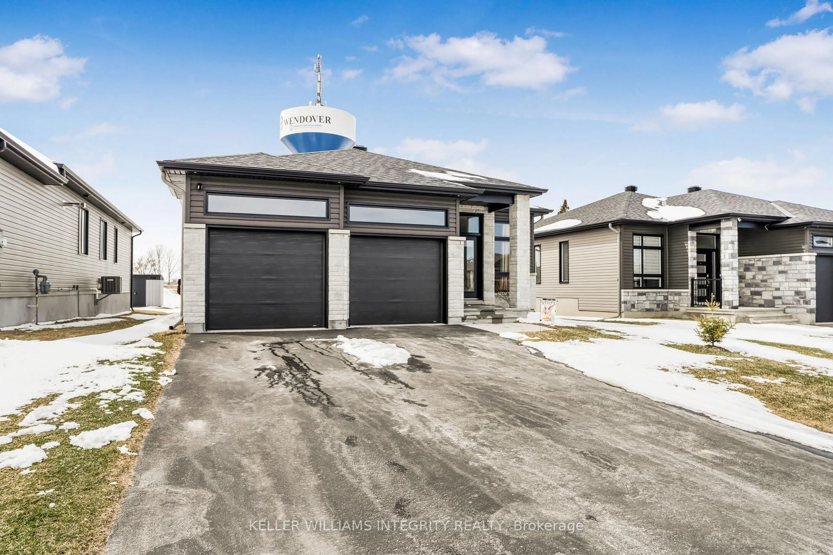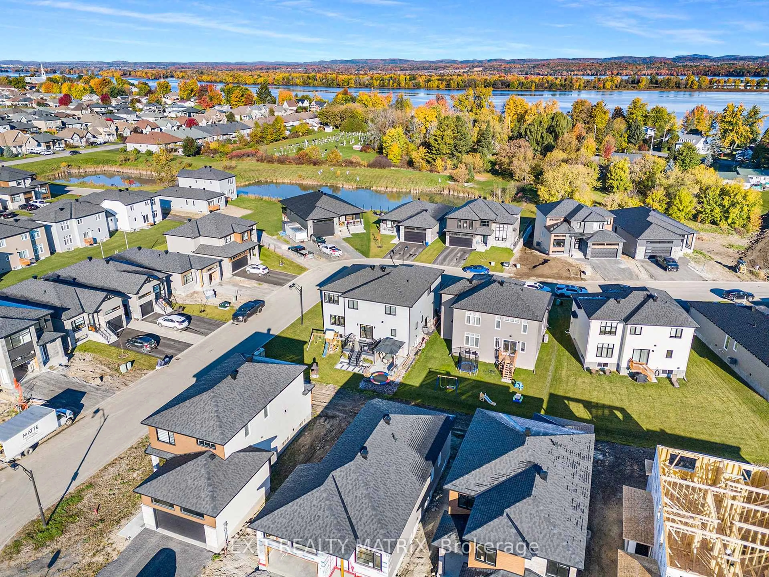2095 Joseph St, Alfred and Plantagenet, Ontario K0B 1J0
Contact us about this property
Highlights
Estimated valueThis is the price Wahi expects this property to sell for.
The calculation is powered by our Instant Home Value Estimate, which uses current market and property price trends to estimate your home’s value with a 90% accuracy rate.Not available
Price/Sqft$367/sqft
Monthly cost
Open Calculator
Description
Waterfront Living at Its Finest! Come explore this stunning waterfront property built in 2004, offering breathtaking 180-degree views of the Ottawa River and Laurentian mountains. This exceptional home features: 3 + 2 Bedrooms, 2 Baths, spacious and versatile layout, In-Law Suite with Full Kitchen & Walk-Out basement, Ideal for extended family or guests, Open-Concept Design, bright and airy living spaces, hardwood & ceramic floors, stylish and durable finishes, electric heating complete with electric fireplace for cozy and efficient comfort, seamless indoor-outdoor living, double attached garage, ample parking and storage, large composite patio deck....Perfect for entertaining and soaking in the views. Landscaped with Gabion basket retaining walls. This property offers both beauty and sustainability. Experience the ultimate waterfront lifestyle with unmatched views and tranquility. Don't miss out, schedule your private tour today!
Property Details
Interior
Features
Main Floor
Kitchen
6.43 x 3.23Living
4.51 x 4.33Primary
5.03 x 3.38Br
4.17 x 4.14Exterior
Features
Parking
Garage spaces 2
Garage type Attached
Other parking spaces 4
Total parking spaces 6
Property History
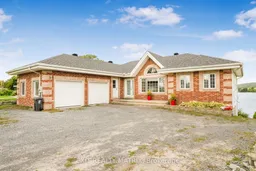 36
36