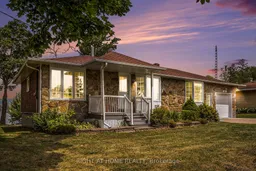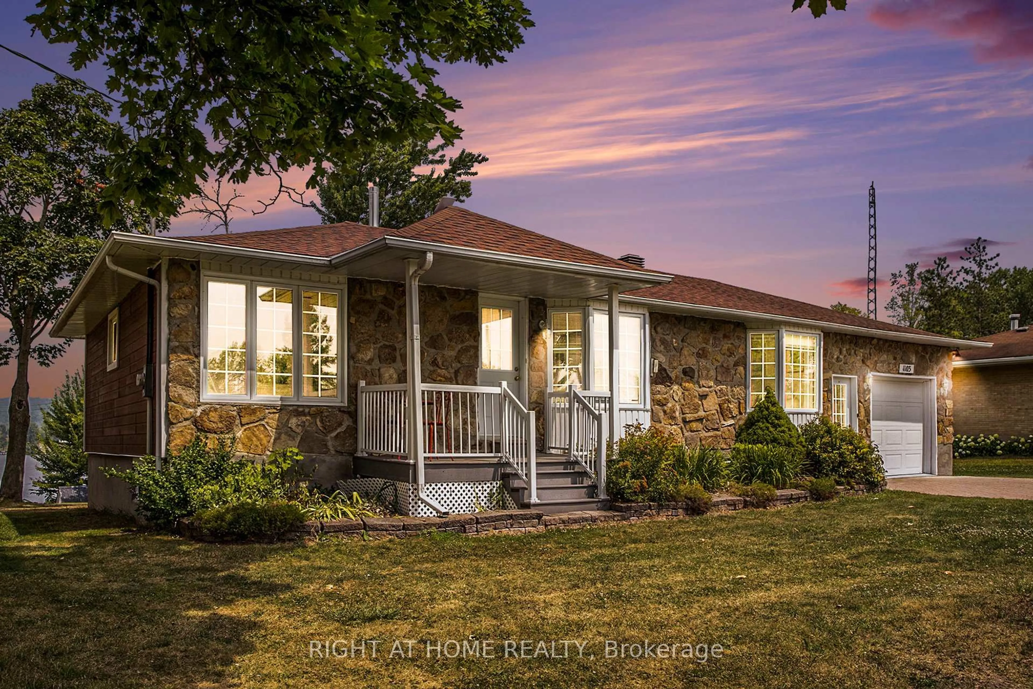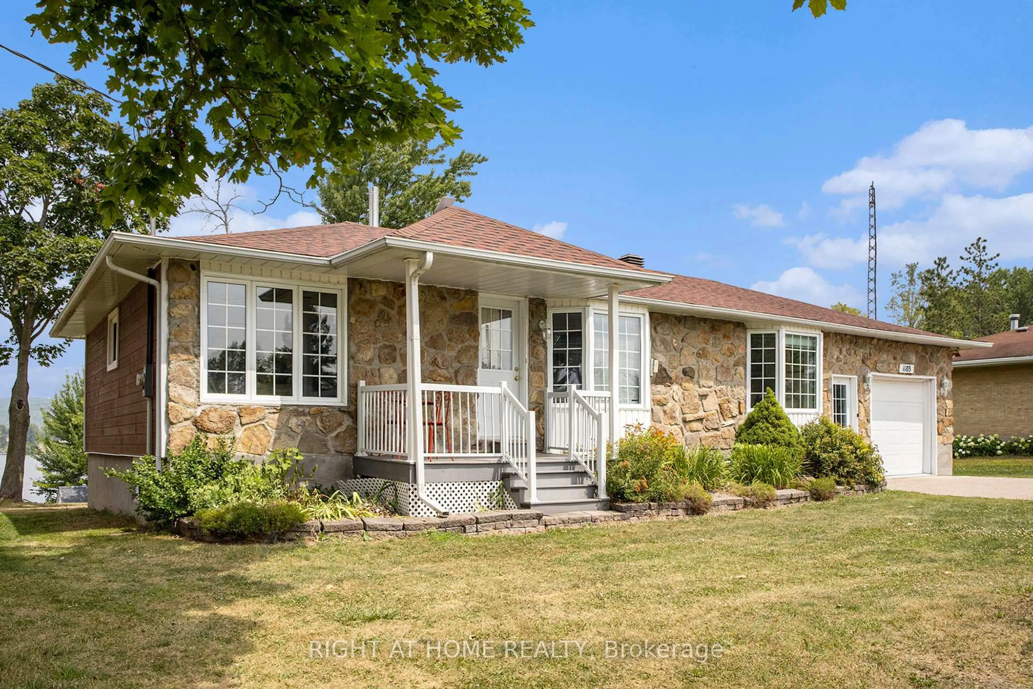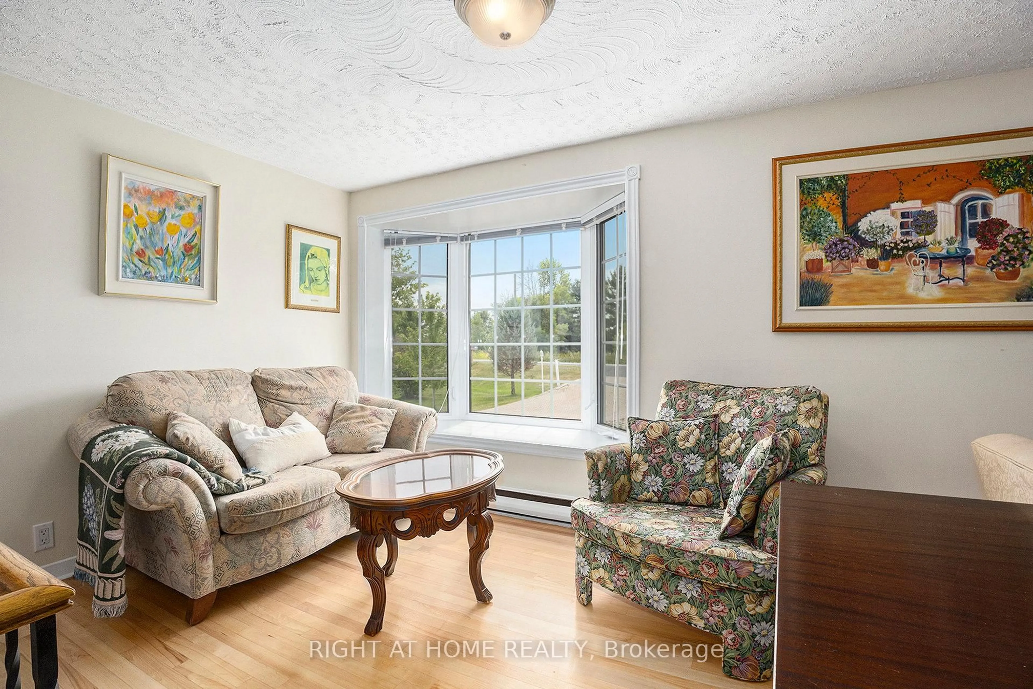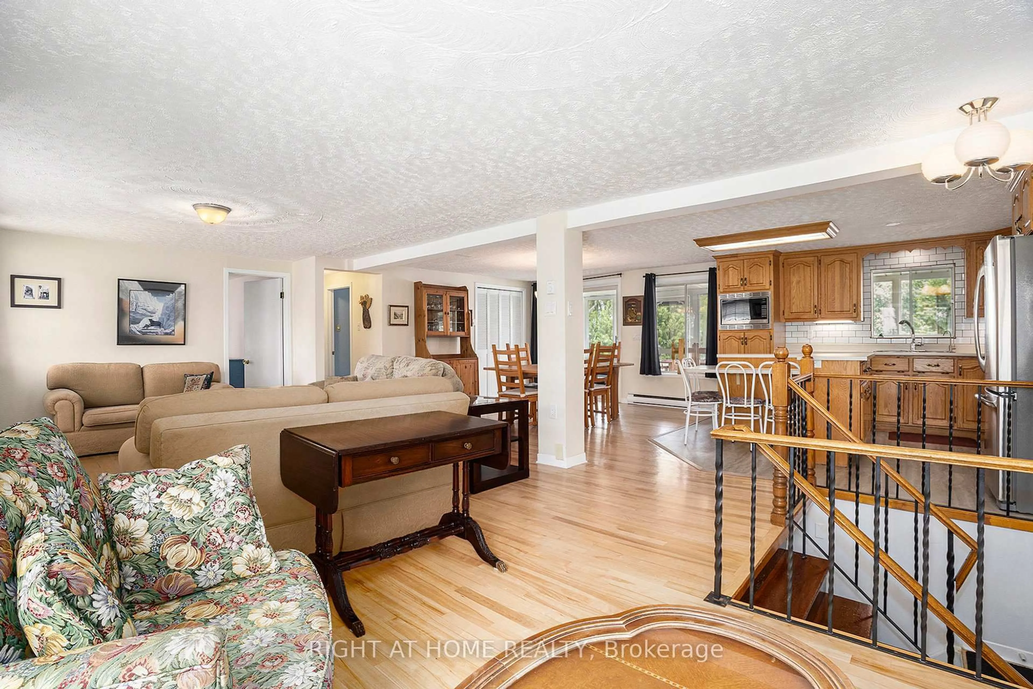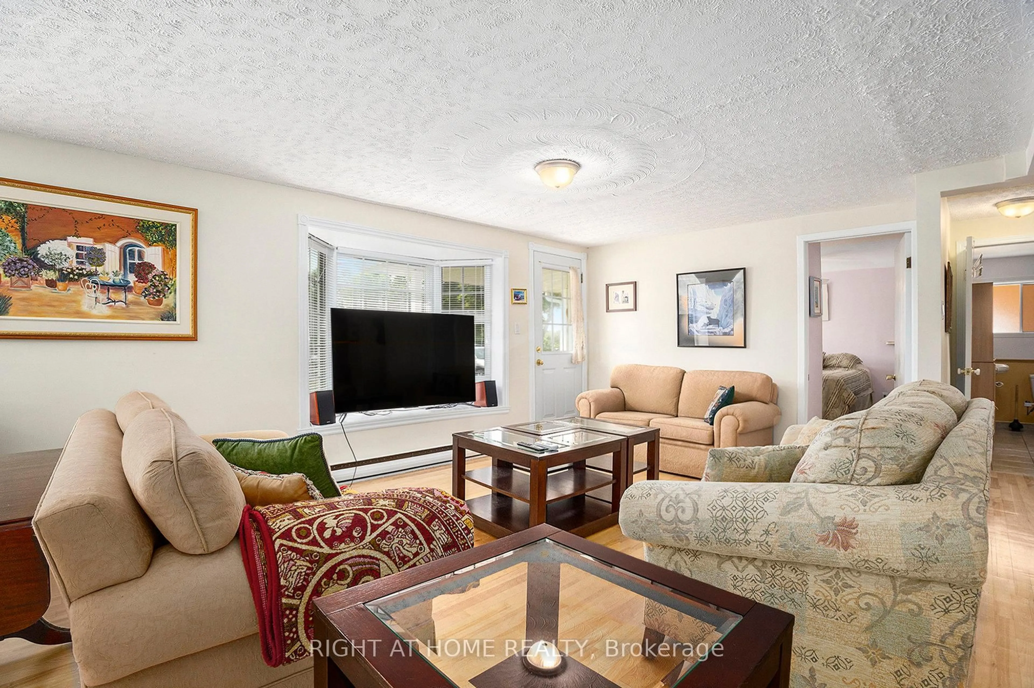1103 Conc 1 Alfred Rd, Alfred and Plantagenet, Ontario K0B 1J0
Contact us about this property
Highlights
Estimated valueThis is the price Wahi expects this property to sell for.
The calculation is powered by our Instant Home Value Estimate, which uses current market and property price trends to estimate your home’s value with a 90% accuracy rate.Not available
Price/Sqft$472/sqft
Monthly cost
Open Calculator
Description
Incredible waterfront opportunity now priced to sell! This home offers one of the best values on the Ottawa River, with nearly 50 feet of private shoreline, stunning views, and endless potential to make this your dream waterfront escape. This spacious, well-maintained home features 5 bedrooms (2 up, 3 down), 2 full baths, an updated kitchen (2022), and a bright open-concept living/dining space that flows onto a screened-in porch- perfect for summer evenings by the water. The fully finished lower level offers space for family and guests with 3 additional bedrooms, a large rec room, and plenty of storage. Whether you're looking for a year-round home or a peaceful retreat, this property delivers comfort and potential all in one. Enjoy navigable waters for boating in summer and ice fishing in winter. With a new roof (2018), reverse osmosis water system, oversized insulated garage, and two large sheds (one by the water with gazebo-style structure), wake up to the sound of waves and the beauty of the Ottawa River at your doorstep. This beautifully maintained waterfront home offers the perfect blend of comfort, space, and year-round outdoor living. - just bring your vision and enjoy the lifestyle. Septic recently cleaned (July 2025), new windows installed in porch area (August 2025). Some furnishing included. Located just 30 minutes from Rockland or Hawkesbury, and under an hour to Ottawa, this is a rare chance to secure a waterfront property at an unbeatable price. Dont miss your chance to own this serene waterfront retreat! Act fast - waterfront at this price wont last.
Property Details
Interior
Features
Main Floor
Living
6.23 x 4.21Sitting
2.92 x 2.33Bathroom
2.35 x 2.172nd Br
3.88 x 3.32Exterior
Features
Parking
Garage spaces 1
Garage type Attached
Other parking spaces 4
Total parking spaces 5
Property History
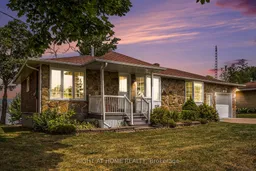 38
38