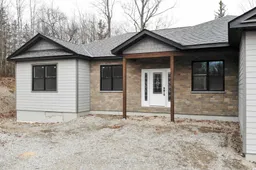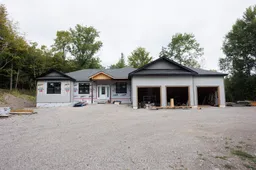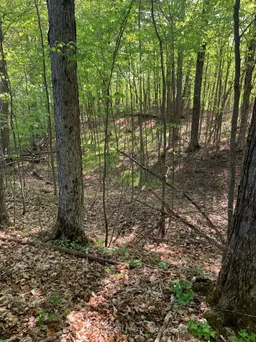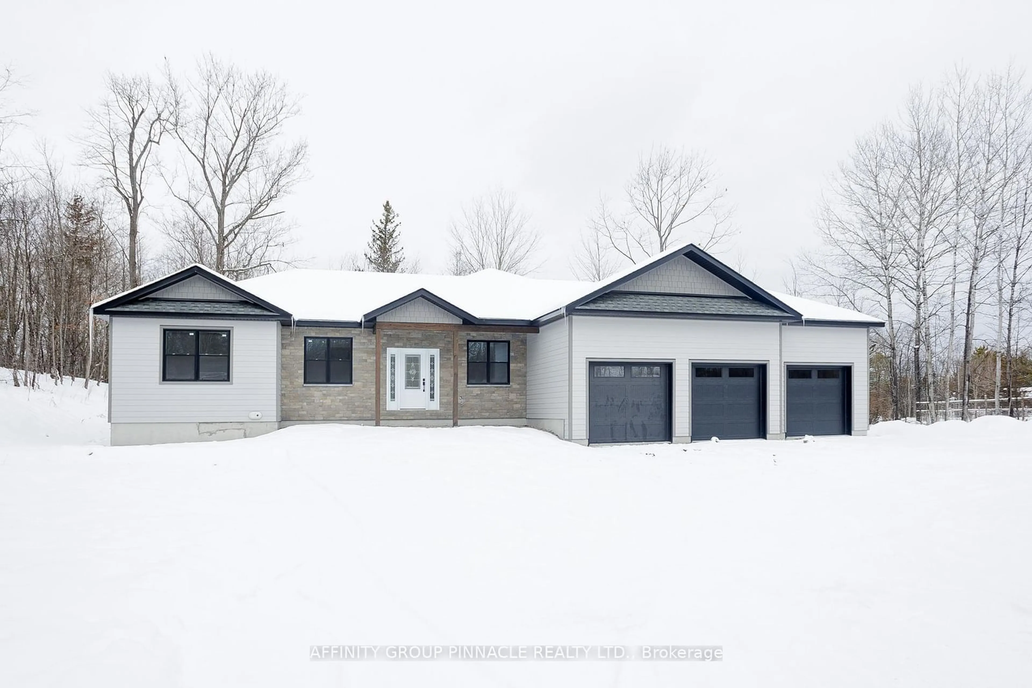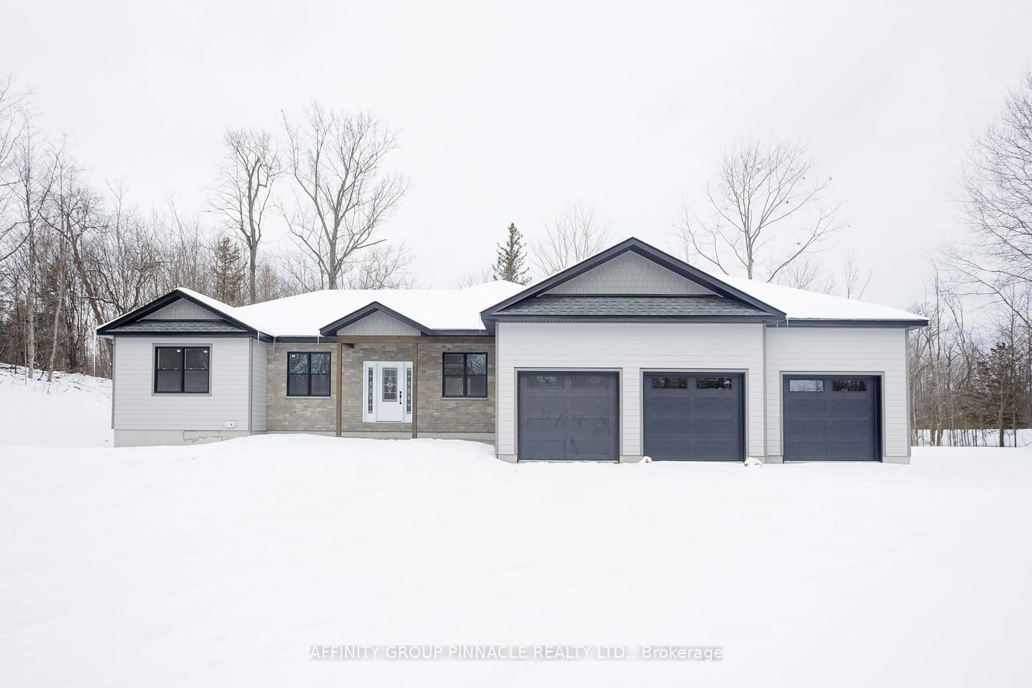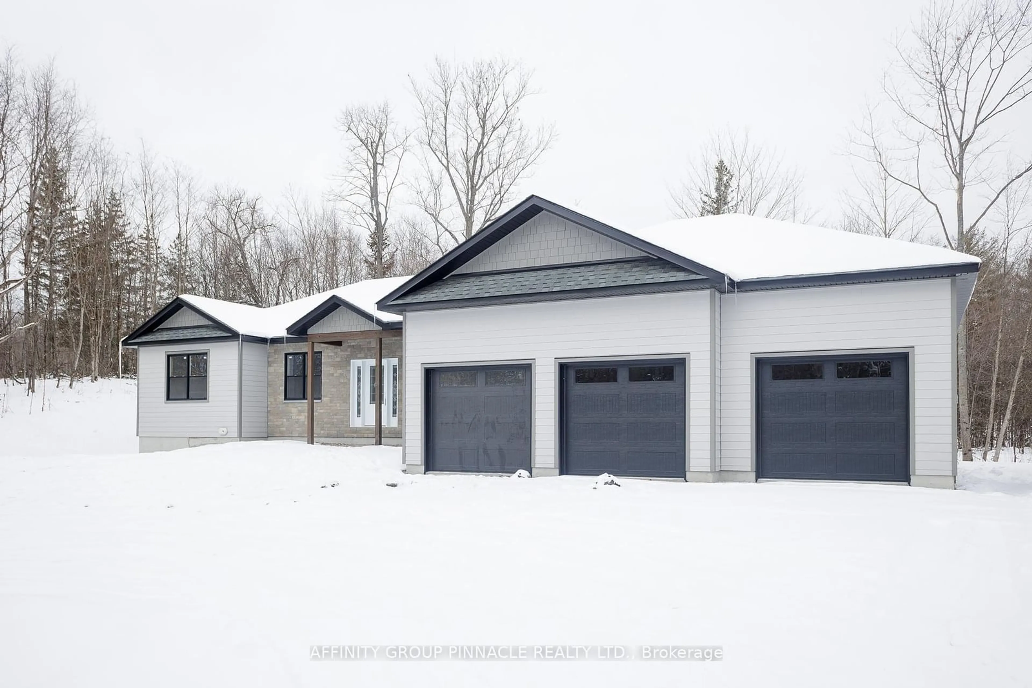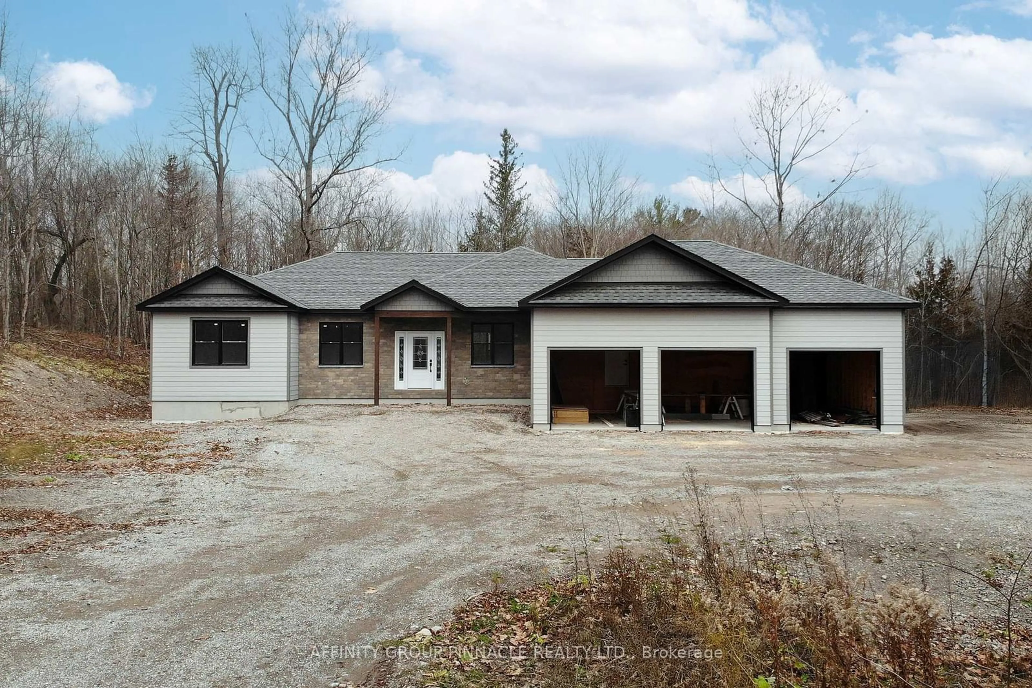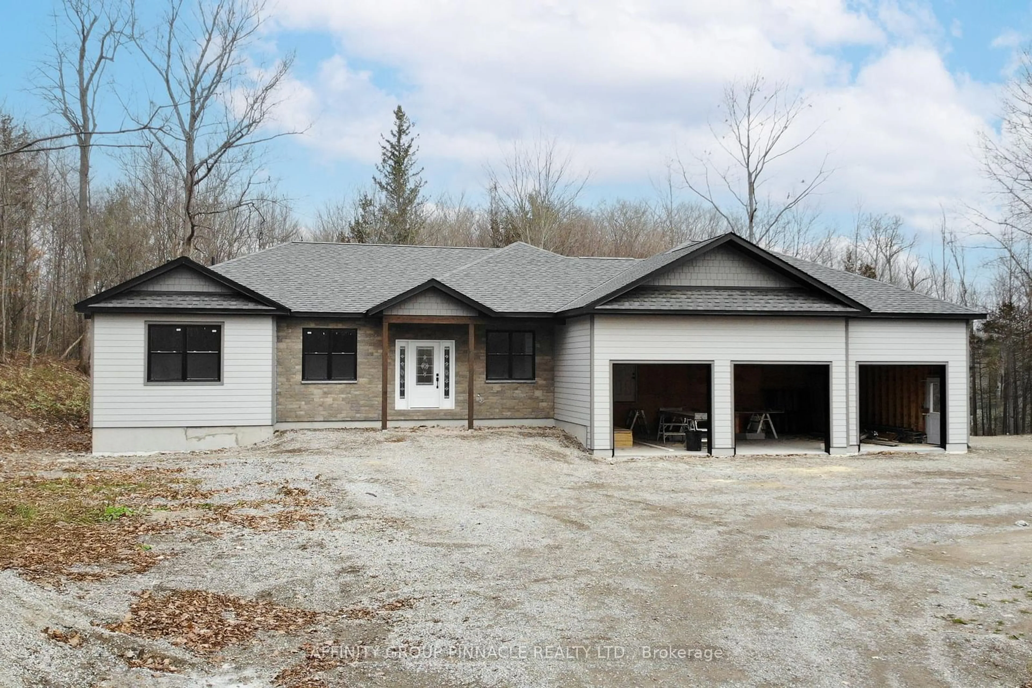Lot 21 Ellwood Cres, Galway-Cavendish and Harvey, Ontario K0M 1A0
Contact us about this property
Highlights
Estimated ValueThis is the price Wahi expects this property to sell for.
The calculation is powered by our Instant Home Value Estimate, which uses current market and property price trends to estimate your home’s value with a 90% accuracy rate.Not available
Price/Sqft$607/sqft
Est. Mortgage$5,797/mo
Tax Amount (2025)-
Days On Market72 days
Total Days On MarketWahi shows you the total number of days a property has been on market, including days it's been off market then re-listed, as long as it's within 30 days of being off market.249 days
Description
Executive build on Ellwood!! This 3 bedroom 2.5 Bath executive ranch bungalow lies at approx. 2027 sq ft. Resting on an wooded 2 acre lot, outside of the homes features a triple car attached garage, Hardie Board siding and a stone work at the front of the home. Inside the home features a fantastic layout including vaulted ceilings in the living area, custom kitchen cabinetry, engineered hardwood floors and tile showers in the main bath and ensuite!! Approx. 9 ft basement ceiling height with ICF foundation, Rough in bath in basement.
Property Details
Interior
Features
Main Floor
Mudroom
5.49 x 2.32Den
3.05 x 3.45Living
4.3 x 4.88Kitchen
3.35 x 3.66Exterior
Features
Parking
Garage spaces 3
Garage type Attached
Other parking spaces 10
Total parking spaces 13
Property History
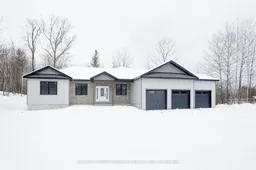 9
9