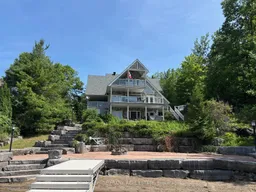Stunning four-season lake house on the aquamarine shore of desirable Sandy Lake. This amazing property fulfills every aspect of a wish list. Consisting of a gorgeous contemporary lake house beautifully finished on three levels -- plus an oversized (980 sq ft) garage with full guest suite above. Spacious, 2 1/2-acre wooded lot -- with gentle slope, landscaped to shore - patio at lakeside, beach and newer dock. Sought after south west exposure. The design offers many signature features, first and foremost being walkouts to four covered porches to enjoy BBQs, relaxing and cool summer breezes. Meticulously maintained home that features an open concept plan with custom kitchen and stone countertops, hardwood floors, fireplace in living room, generous sized rooms and breath-taking views of the lake. Three bedrooms in the main home, four full bathrooms, fully finished walk out lower level to lakeside. The insulated and heated garage can easily accommodate two vehicles plus ATVs boats -- snowmobiles. The upper-level guest suite offers three bedrooms, kitchen, dining, living and full bathroom. Home and guest suite each have their own separate heating/cooling systems (heat pumps). Generator -- irrigation system -- newer roof on both home and garage -- landscaped -- hot tub -- dock and swim raft, the list goes on. 1 1/2 hours to the GTA, minutes to Buckhorn, Lakefield and 30 mins to Peterborough. A property to thoroughly enjoy all 4 seasons of the year! Click "Multi Media", below, for additional photos and more.
Inclusions: Appliances - stove (2), fridge (2), dishwasher (2), microwave (2), washer, dryer. Docks, swim raft, hot tub & stairs. All light fixtures. Hot Tub Cover, All Window Coverings, Bar Stools in Guest Suite, Large Grey Couch in Guest Suite, 2 Double Beds in Guest Suite, Grey Lazy Boy in Guest Suite, Tankless Hot Water Tank
 50
50


