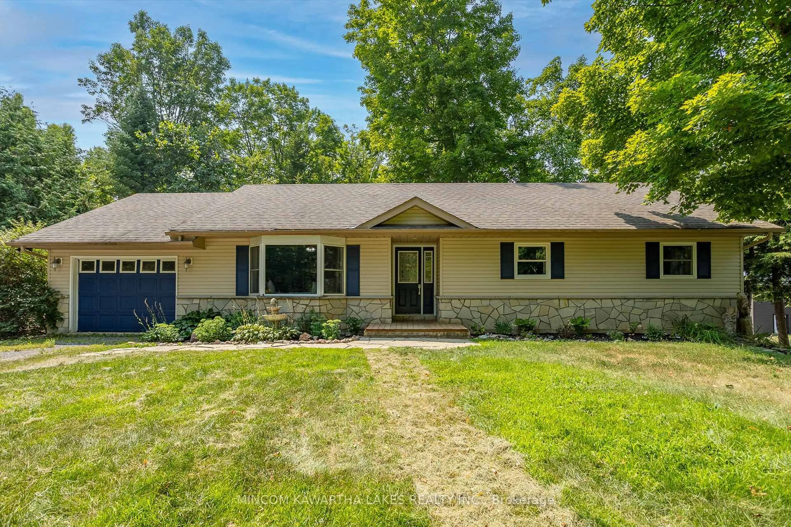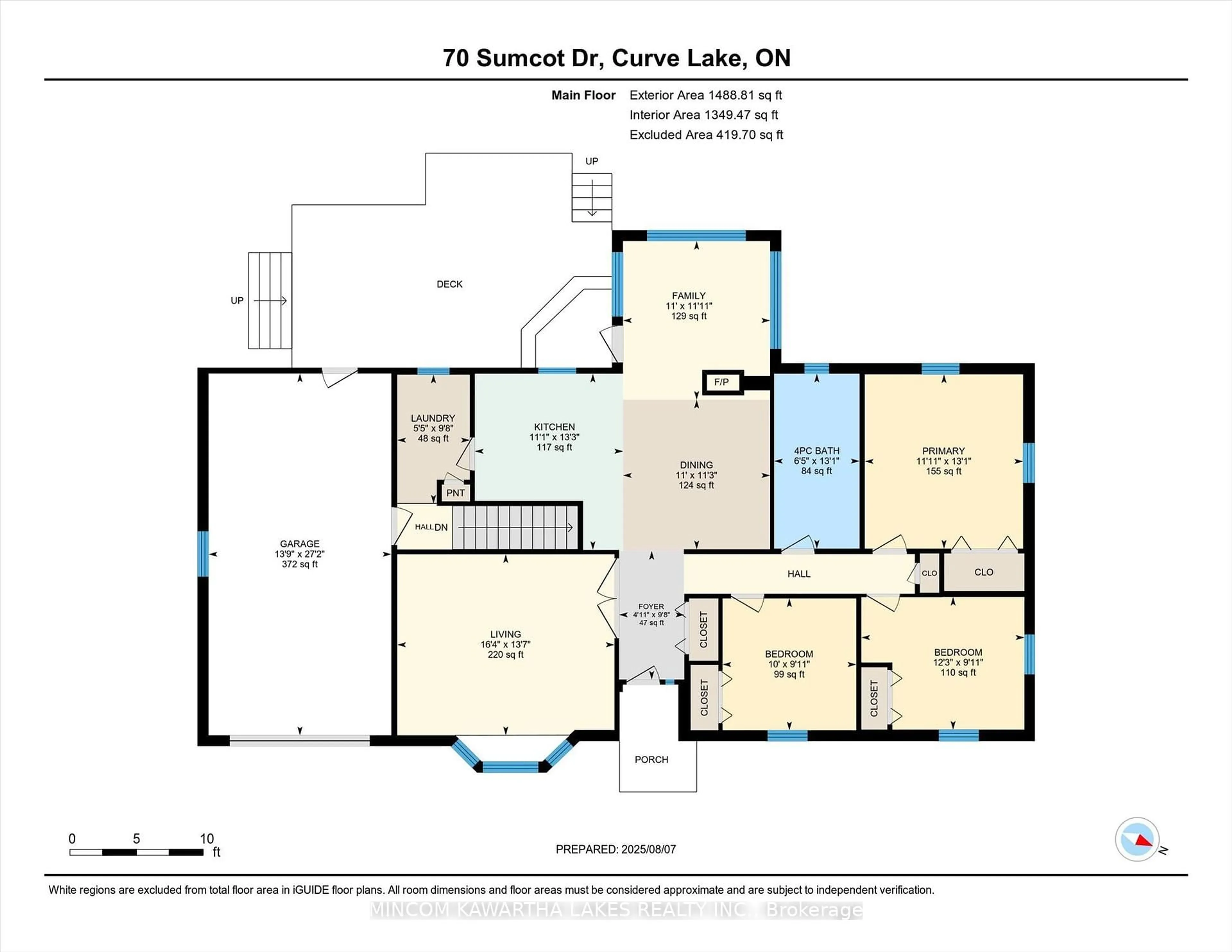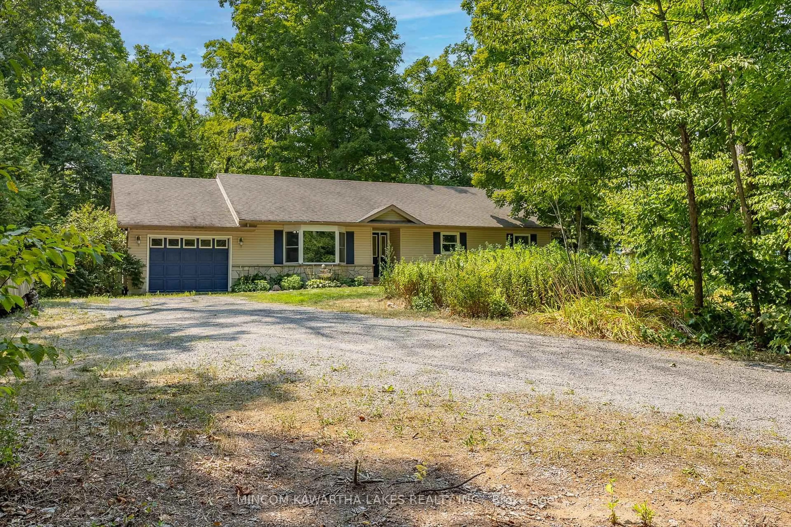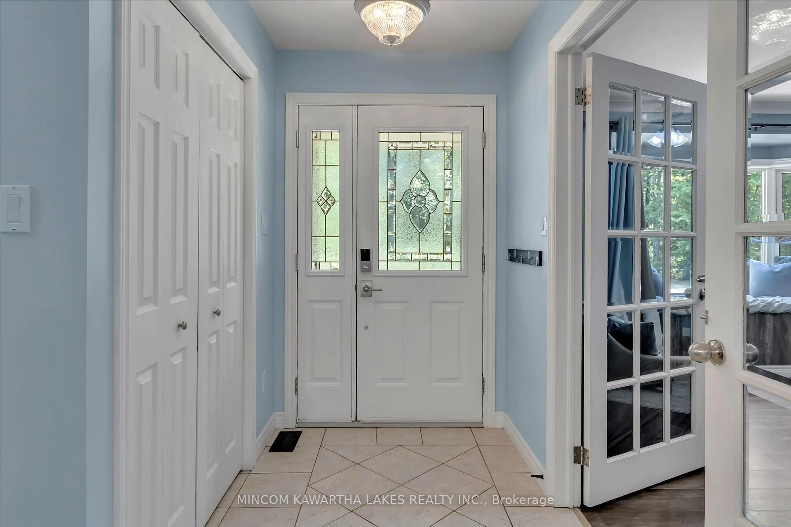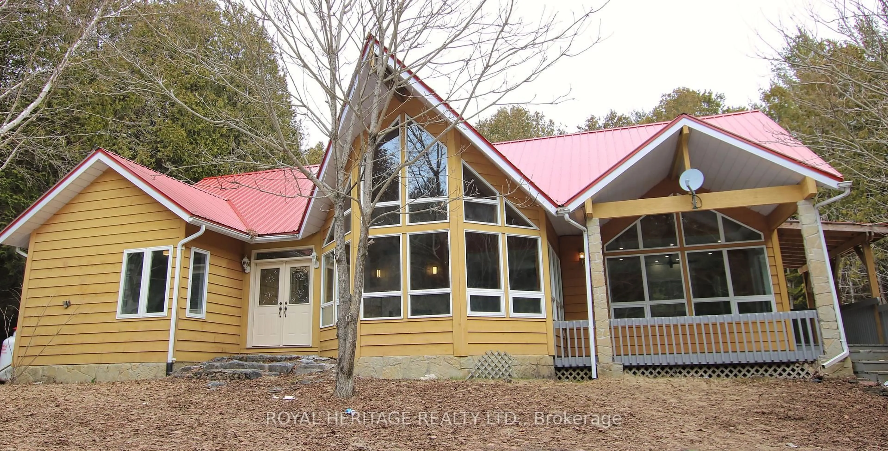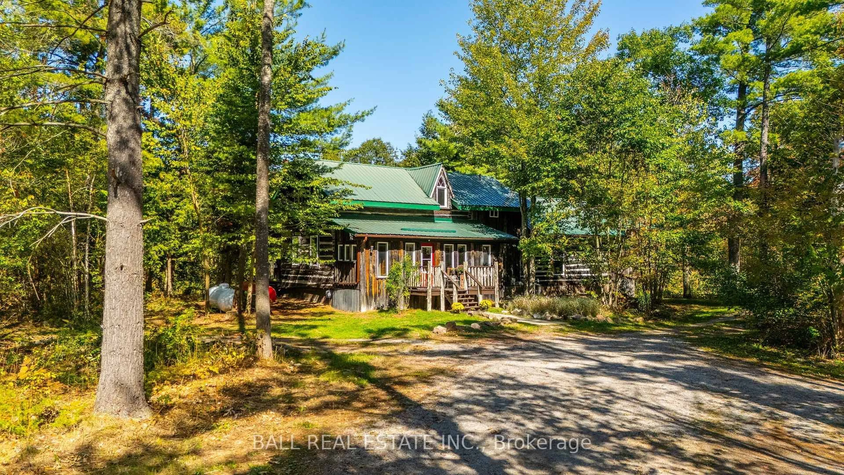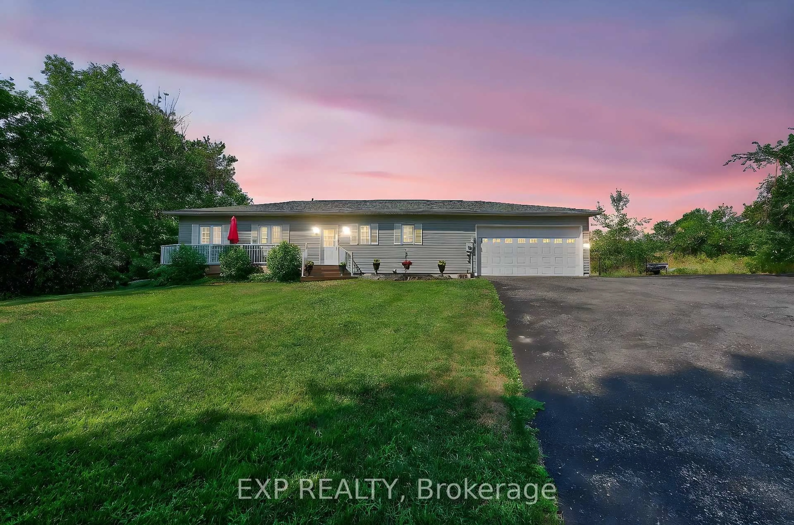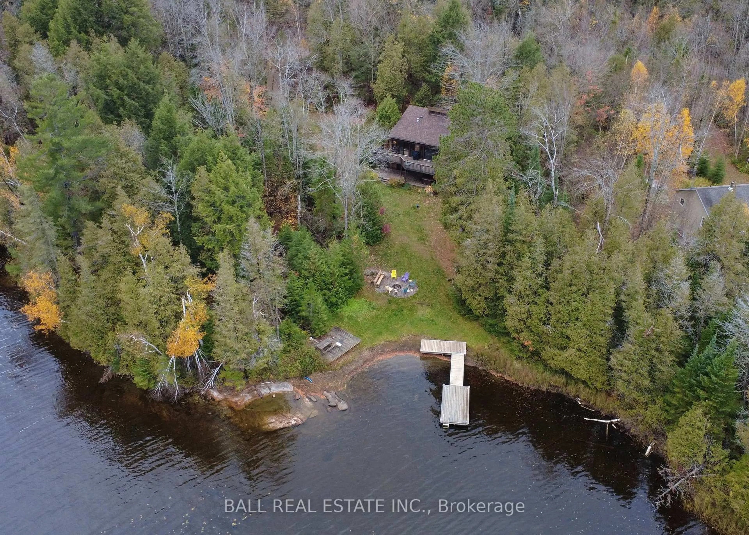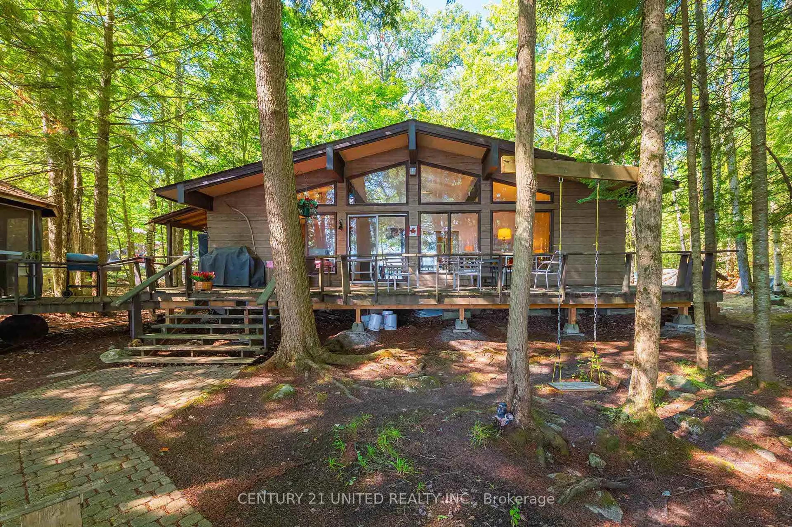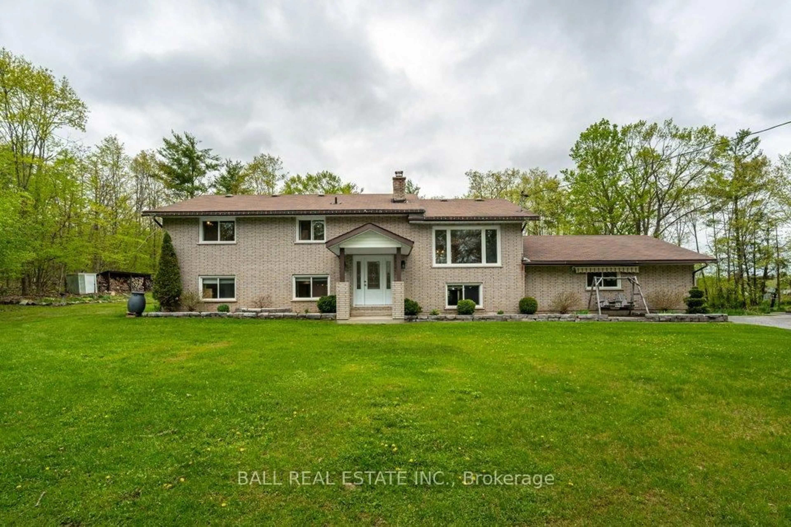70 Sumcot Dr, Trent Lakes, Ontario K9J 6X2
Contact us about this property
Highlights
Estimated valueThis is the price Wahi expects this property to sell for.
The calculation is powered by our Instant Home Value Estimate, which uses current market and property price trends to estimate your home’s value with a 90% accuracy rate.Not available
Price/Sqft$543/sqft
Monthly cost
Open Calculator
Description
Tucked away in this peaceful hamlet of Buckhorn Estates, this beautifully maintained custom-built (1999) 3-bedroom, 2-bathroom ranch-style bungalow sits on a private, tree-lined 0.76 acre lot backing onto Crown Land - offering exceptional privacy and a true connection to nature. Relax on your spacious deck or in the enclosed gazebo while enjoying the sights and sounds of the surrounding forest or walk to your Private Deeded Access to Buckhorn Lake with boat launch and connection to the Trent-Severn Waterway. Optional boat docking (subject to availability and fee) step inside this bright and inviting home that features a generous main floor layout with three large bedrooms, a cozy sunroom with a fireplace ft scenic backyard views, a spacious living room, and a beautiful family-sized country kitchen. Ideal for multigenerational living, the fully finished lower level offers its own separate walk-out entrance, which allows ample natural light into the space, a full second kitchen, bathroom, large family room, and a flexible bonus room - perfect for in-laws, guests, or rental potential. Additional highlights include: Brand-new furnace (2025) Attached oversized single garage. Located just minutes from the charming village of Buckhorn and within easy reach of Peterborough this property is a rare find that combines nature, space, and convenience. A must-see for families, retirees, or anyone looking for a peaceful country living with lake access.
Property Details
Interior
Features
Main Floor
Foyer
1.49 x 2.94Closet
Living
4.97 x 4.14Dining
3.37 x 3.42Kitchen
3.39 x 4.03Exterior
Features
Parking
Garage spaces 1
Garage type Attached
Other parking spaces 8
Total parking spaces 9
Property History
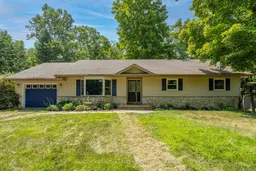 50
50
