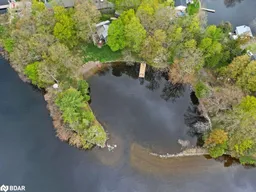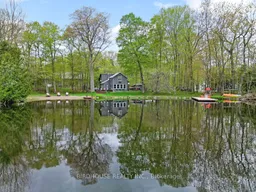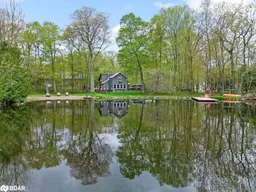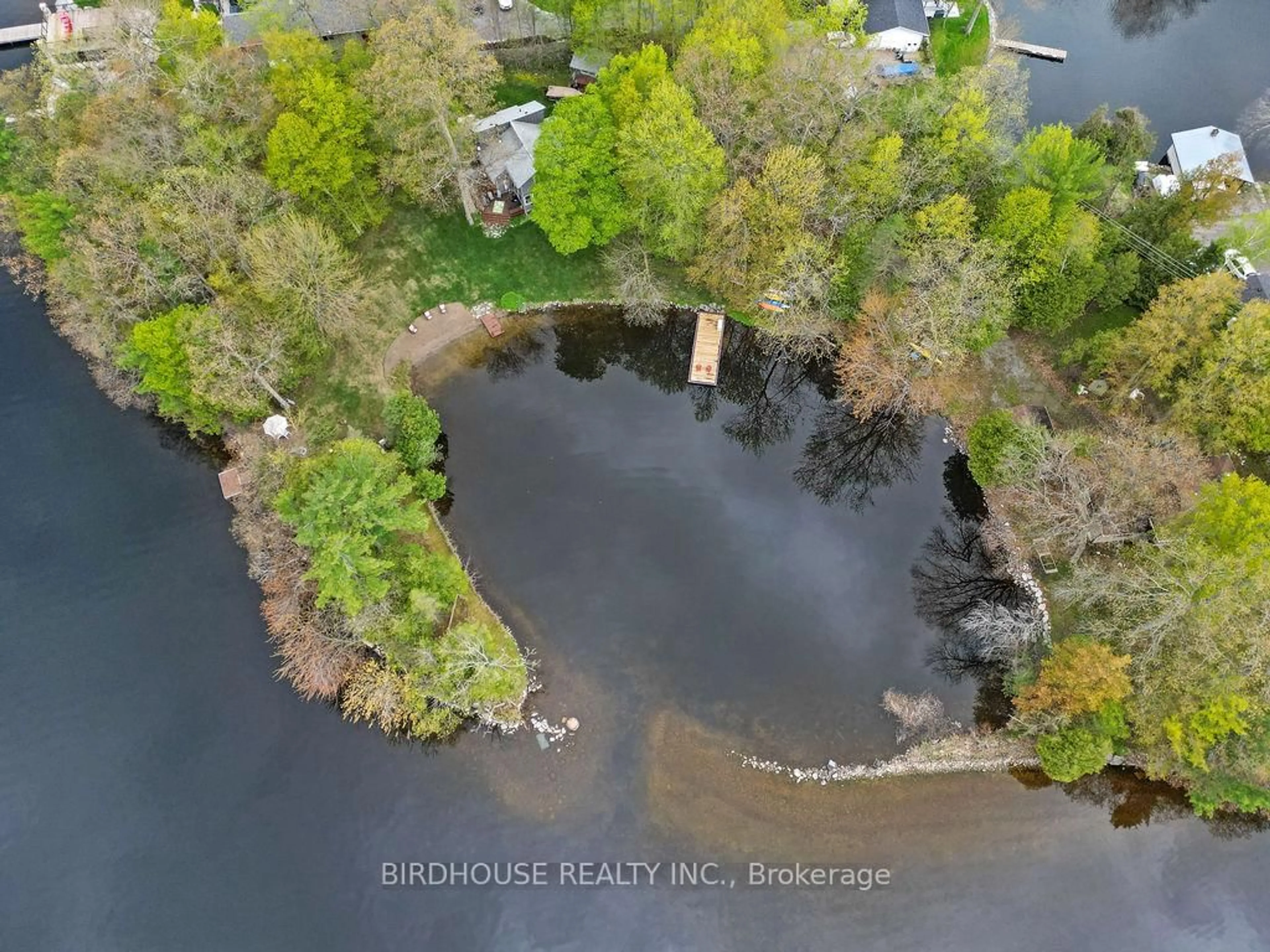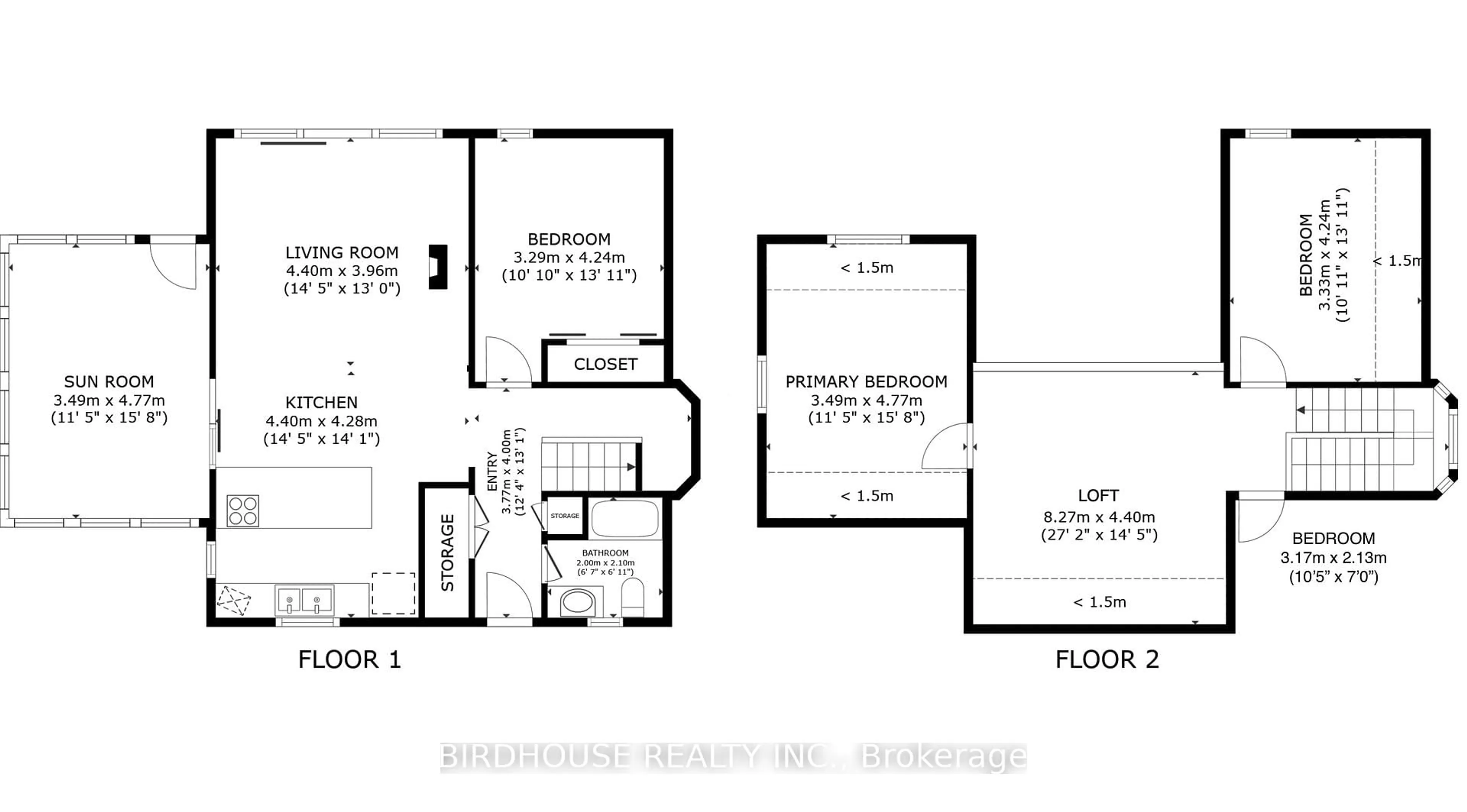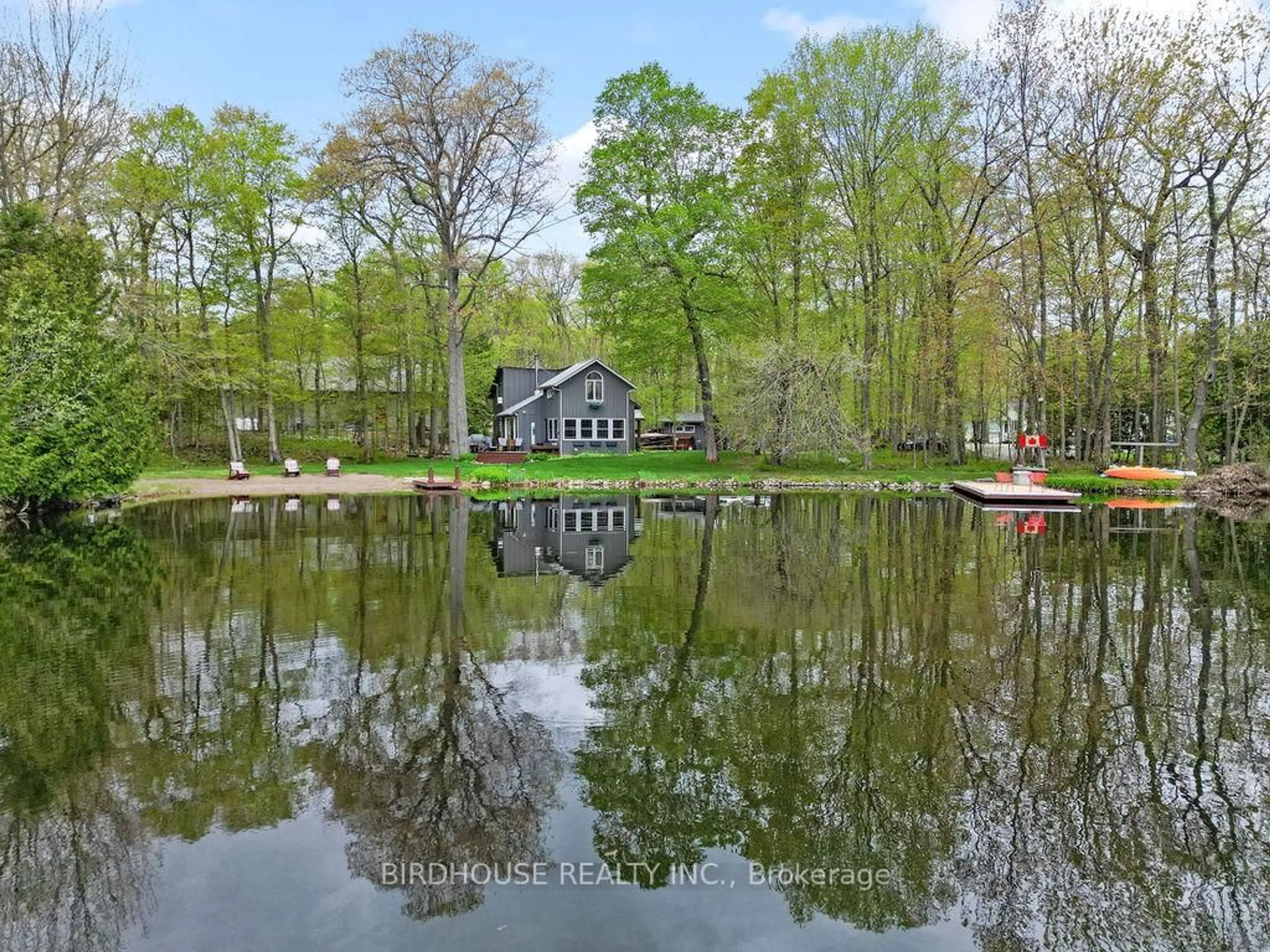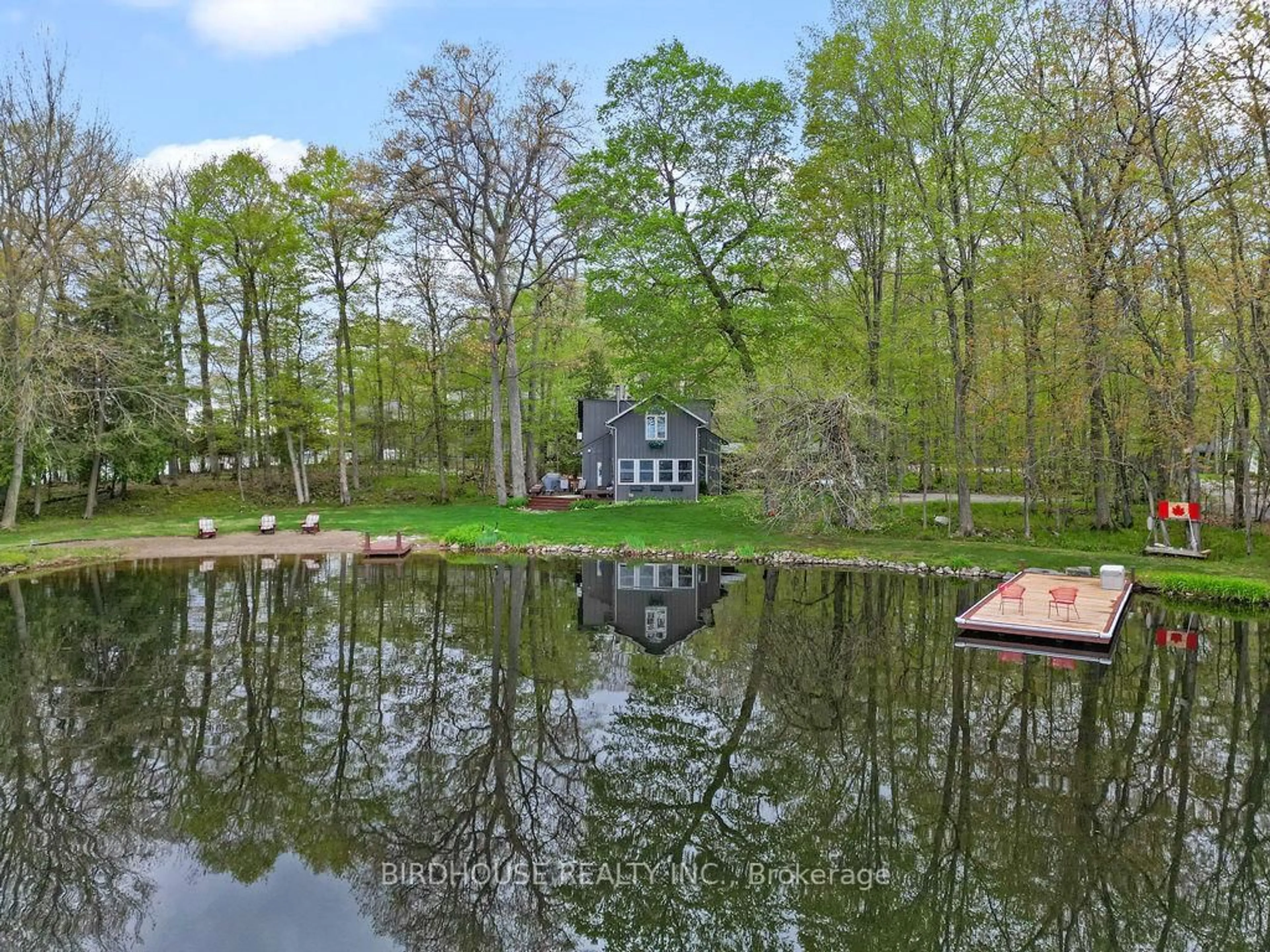68 Fire Route 103B, Trent Lakes, Ontario K0M 1A0
Contact us about this property
Highlights
Estimated valueThis is the price Wahi expects this property to sell for.
The calculation is powered by our Instant Home Value Estimate, which uses current market and property price trends to estimate your home’s value with a 90% accuracy rate.Not available
Price/Sqft$1,520/sqft
Monthly cost
Open Calculator
Description
Imagine waking up to the serene beauty of Pigeon Lake every morning, surrounded by 180-degree panoramic views that stretch as far as the eye can see with own bay and beach. This remarkable property boasts an impressive 890 feet of waterfrontage, offering unparalleled access to the tranquil waters and breathtaking scenery that define the area. This charming cottage like feeling has 4 bedrooms, 1 bath and boasts a cozy ambiance with a wood-burning fireplace nestled in the heart of the living room. As you step inside, you'll be greeted by soaring high ceilings that draw the eye upward to the second level, where a captivating loft area awaits, offering a picturesque view of the downstairs living space. The sunroom provides an idyllic space to unwind and take in the breathtaking 180-degree lake view, offering a seamless blend of indoor comfort and outdoor splendor. Whether you're enjoying a leisurely stroll along the shoreline, indulging in water sports, or simply unwinding on two private docks one with clean deep water every moment spent here is sure to be filled with tranquility and natural beauty. With its prime location and only 8 mins to Bobcaygeon - this is more than just a piece of real estate it's a sanctuary where you can escape the hustle and bustle of everyday life and immerse yourself in the great outdoors.
Property Details
Interior
Features
Main Floor
Foyer
3.77827 x 4.0Combined W/Laundry
Kitchen
4.4 x 4.28Living
4.4 x 3.96Walk-Out / Fireplace / Cathedral Ceiling
Sunroom
3.49 x 4.77Exterior
Features
Parking
Garage spaces -
Garage type -
Total parking spaces 8
Property History
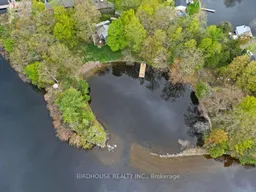 43
43