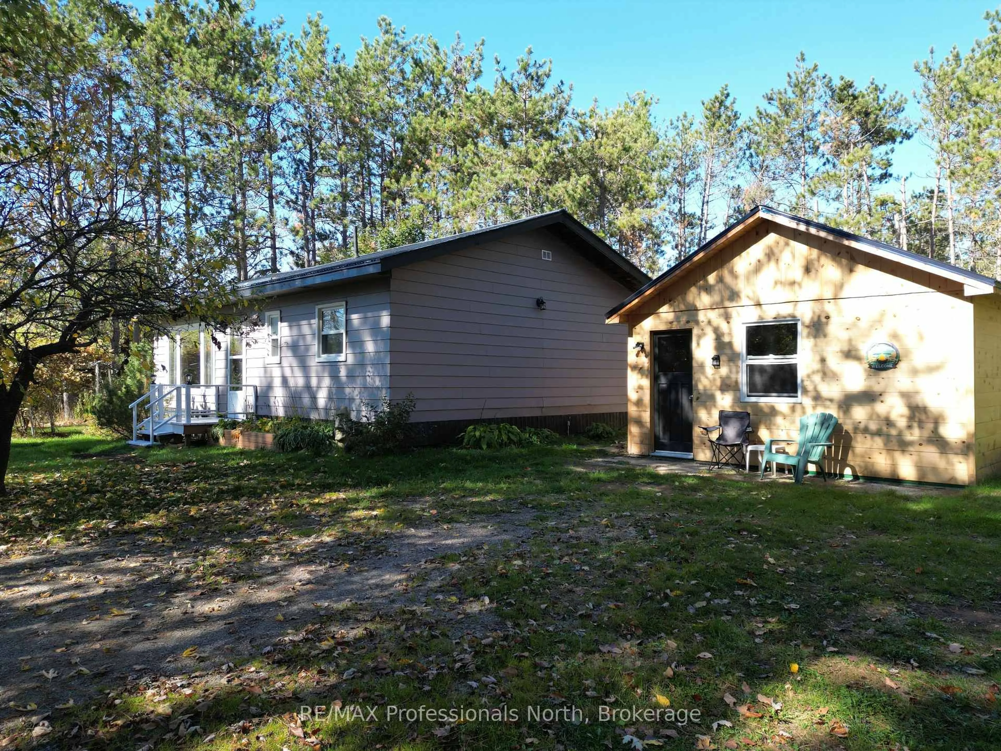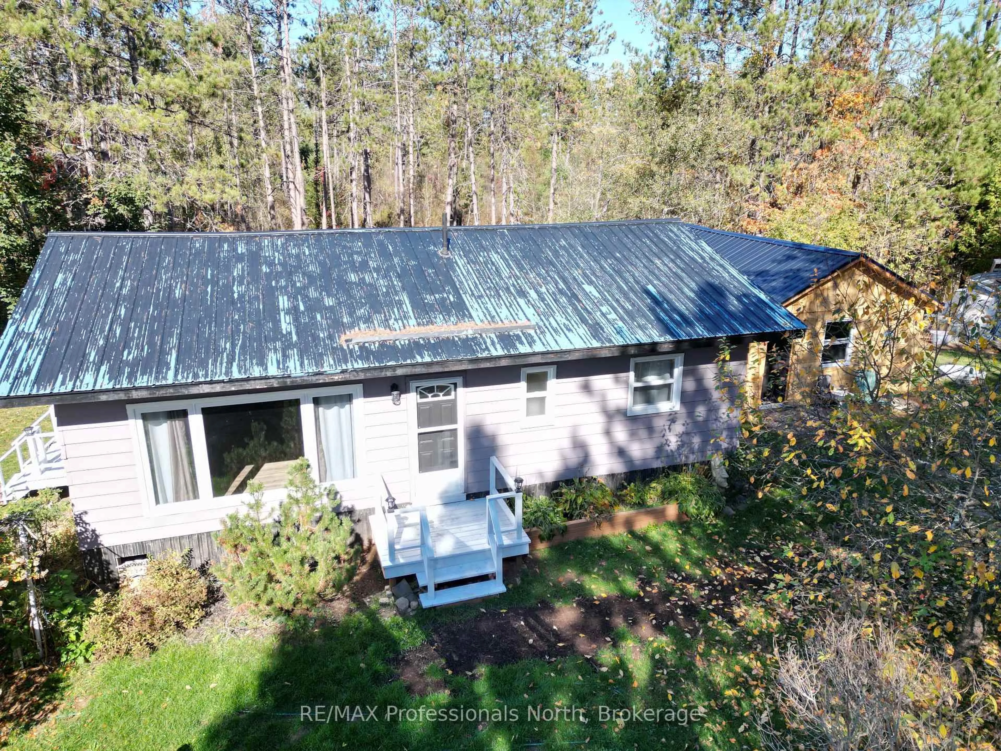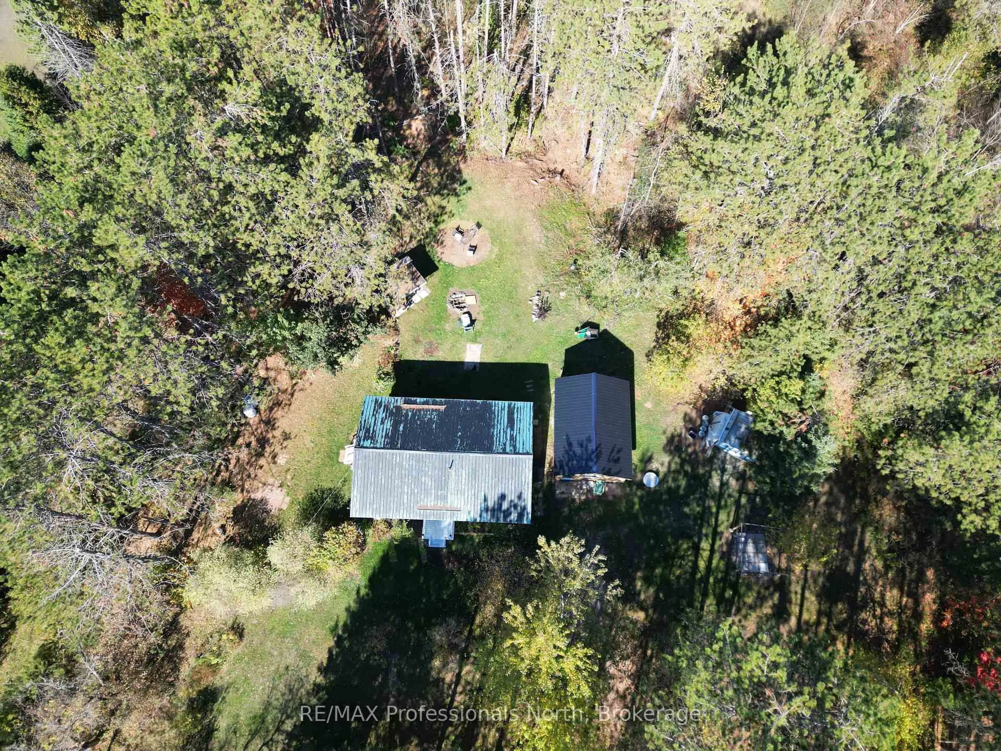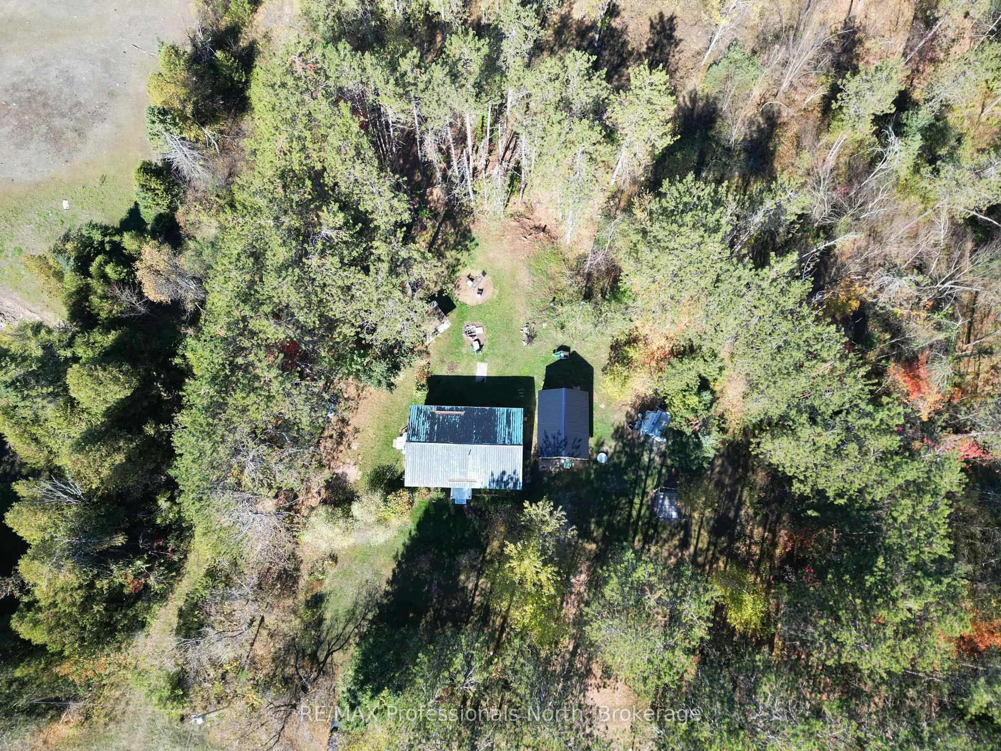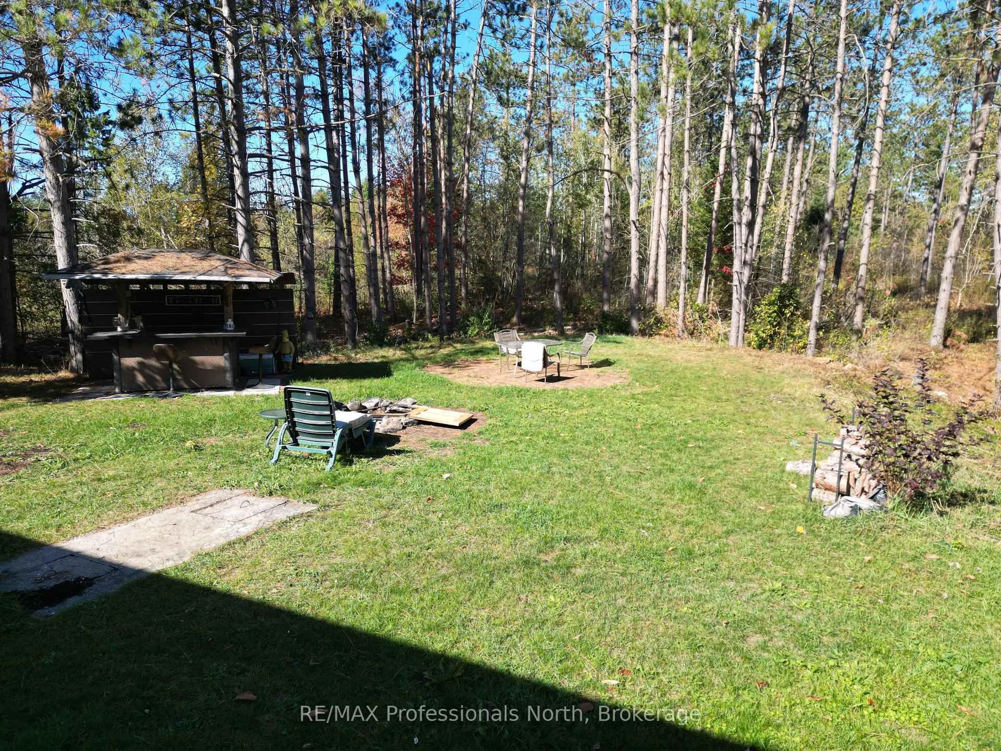675 Galway Rd, Trent Lakes, Ontario K0M 2A0
Contact us about this property
Highlights
Estimated valueThis is the price Wahi expects this property to sell for.
The calculation is powered by our Instant Home Value Estimate, which uses current market and property price trends to estimate your home’s value with a 90% accuracy rate.Not available
Price/Sqft$701/sqft
Monthly cost
Open Calculator
Description
Welcome to this cozy 3-bedroom, 1 -bathroom home nestled on a beautiful 25-acre bush lot, your private getaway into nature. Whether you're looking for your first home or dreaming of space to explore, hunt, or simply unwind, this property has something special to offer. Inside you'll find a spacious living room warmed by a propane fireplace, perfect for relaxing evenings. This bright, open-concept kitchen offers plenty of natural light and functionally. Baseboard heating throughout ensures comfort year-round, and both the house and the detached bonus building features durable, long-lasting metal roofs. The 21x15 bonus building is fully powered and heated, ideal for a workshop, studio, guest space, or home office. Outside, the large front yard offers endless space for activities, while the backyard is ready for entertaining with a fire pit, tiki bar, and dart board- perfect for hosting friends or enjoying peaceful evenings under the stars. Whether you're into hiking, hunting, or simply craving space to breathe, this unique property combines rural charm with practical features. Don't miss this rare opportunity to own a slice of nature with all the comforts of home.
Property Details
Interior
Features
Main Floor
Bathroom
2.4 x 1.5Family
3.5 x 5.4Kitchen
3.3 x 4.4Primary
3.3 x 3.3Exterior
Features
Parking
Garage spaces -
Garage type -
Total parking spaces 4
Property History
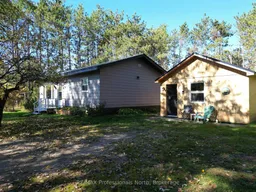 47
47
