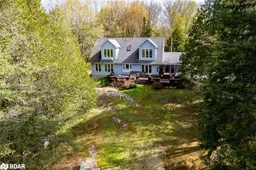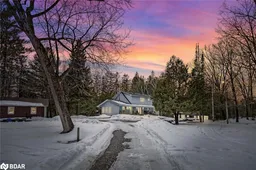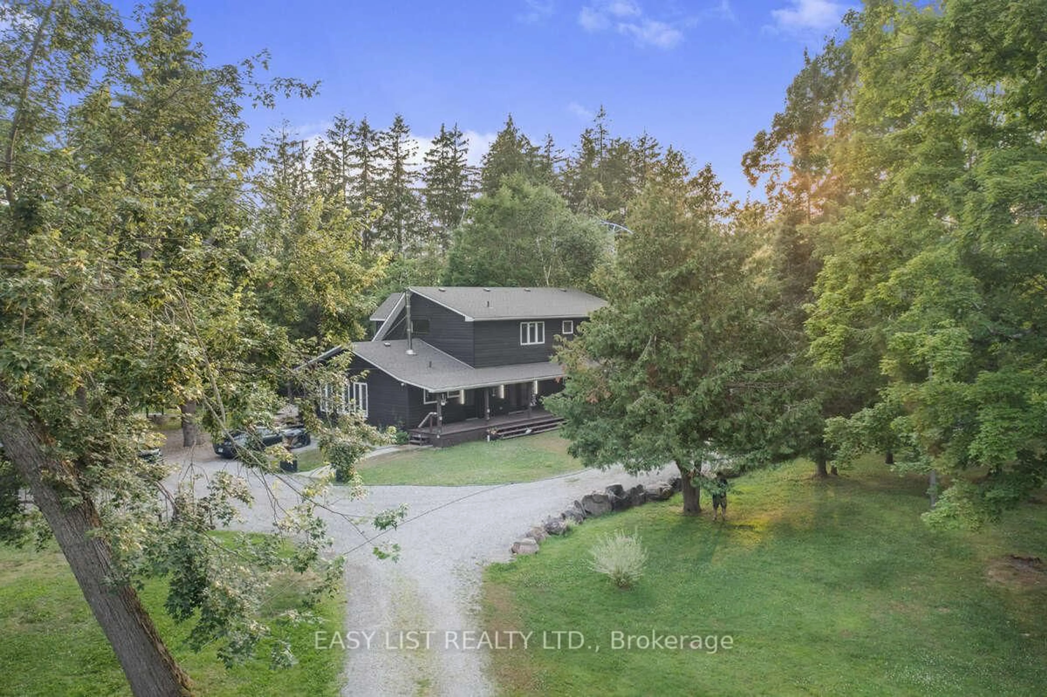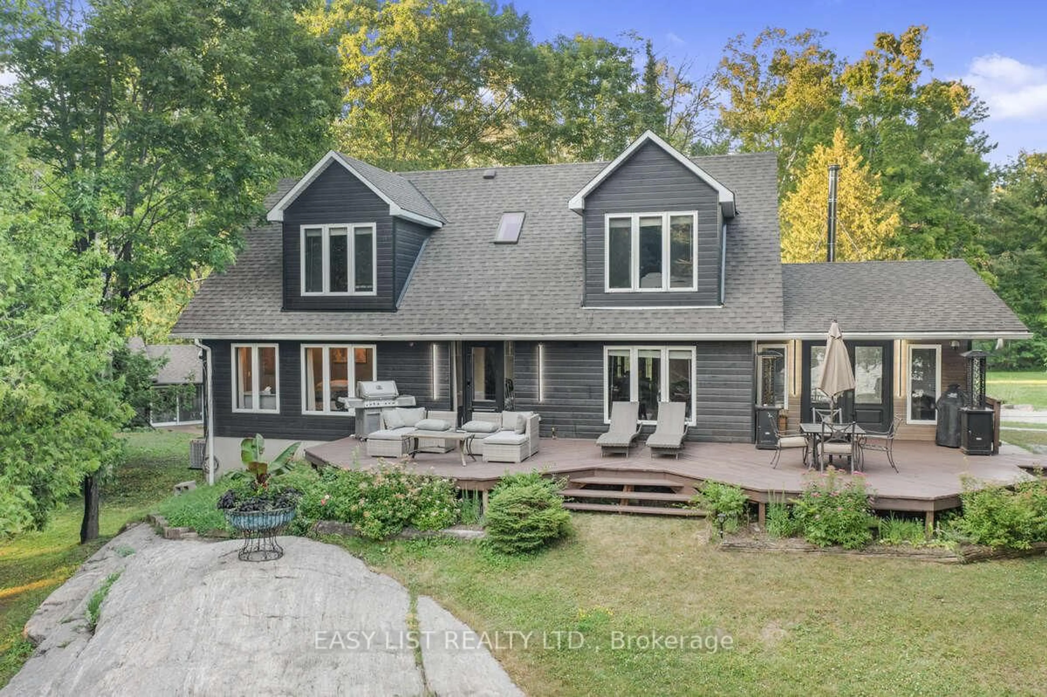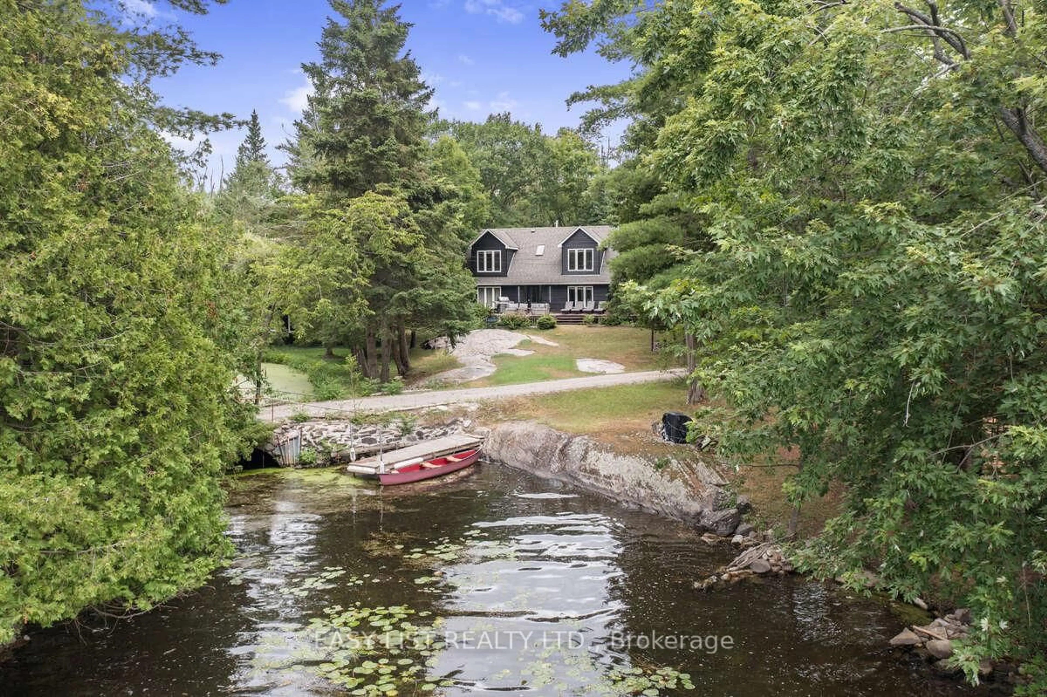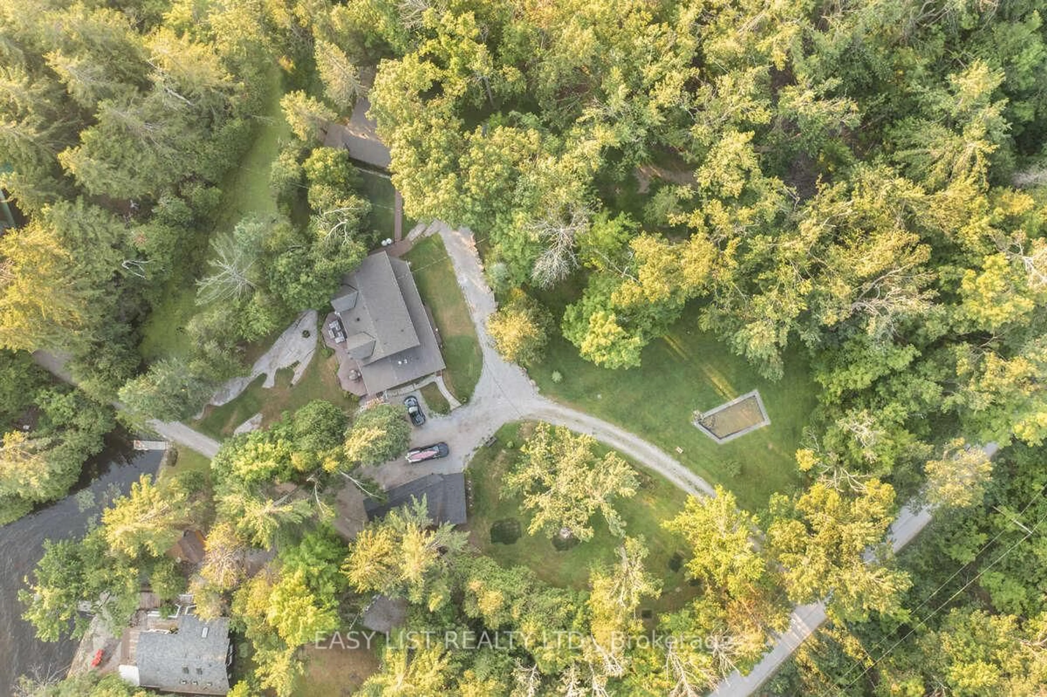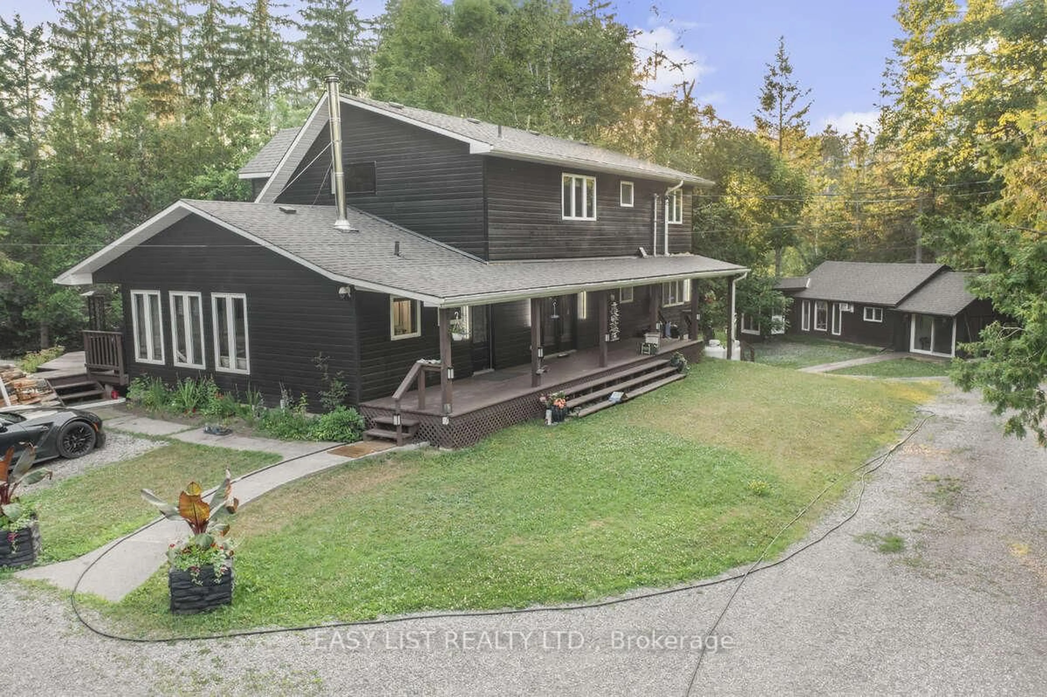64 Fire Route 96, Trent Lakes, Ontario K0M 1A0
Contact us about this property
Highlights
Estimated valueThis is the price Wahi expects this property to sell for.
The calculation is powered by our Instant Home Value Estimate, which uses current market and property price trends to estimate your home’s value with a 90% accuracy rate.Not available
Price/Sqft$586/sqft
Monthly cost
Open Calculator
Description
For more info on this property, please click the Brochure button. Experience the Ultra Private Pigeon Lake Water-Front Living on 1.7 Acres, Recently Renovated House with a Detached 4-car Garage and the Original Renovated 2 bedroom Cottage currently set up as a FULLY equipped Gym (equipment included) with Sauna in a TRANQUIL PRIVATE WATERFRONT setting. This exceptional property offers Water Views on 3 sides, a Naturally Sheltered Boat Slip & a Fountained Japanese Koi Pond. Enjoy the Sunrise and Sunset over the Lake from the Master & 2 bedrooms, Office and Cozy Stone Fireplace room A Forest view from the rest of the house. Light Boat traffic buffered by 2 islands that obstruct the view from the rest of the lake. Extensively updated in 2024 & 25 the property features New Rooves, New Composite siding New Doors w/ Push-Entry Handles, & Modern Lighting. Enjoy all-new Flooring, Trim, & fresh paint. The main house showcases a Fully Renovated Kitchen with High End Stainless Steel gas Stove W/ 2 Ovens, a 2-drawer Dishwasher, Compactor, Fridges and Garburator, along with 3 updated Bathrooms, 2 of them have a relaxing Jacuzzi Tub featuring Glass Showers and 1 updated Washroom with a New Washer and Dryer in it on the main floor. A new forced-air furnace & Central Air, Fibre-Optic Internet, Security Cameras, & Keyless Entry to all buildings. The Cottage has amazing Views of the Water and Forest in every direction. Expansive Lake Views, and the privacy of an Island-Sheltered Shoreline. Serene lakeside living in Modern comfort. Pigeon Lake is one of a group of 5 lakes on the Trent-Severn Waterway system. Gather around and listen to stories & music around the crackling Fire Pit. Also has a Deeded lake access. An Emergency Generator is hard wired via Generlink to the house. Extensive Landscaping, Flowerbeds; Natural Boulder Retaining Wall adds extra Parking10 min to Bobcaygeon Shops & Groceries.
Property Details
Interior
Features
Main Floor
Living
5.33 x 6.35Dining
5.22 x 3.74Kitchen
5.33 x 5.33Family
5.33 x 5.33Exterior
Features
Parking
Garage spaces 4
Garage type Detached
Other parking spaces 6
Total parking spaces 10
Property History
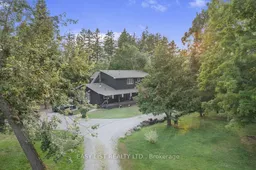 50
50