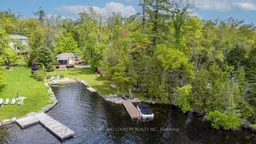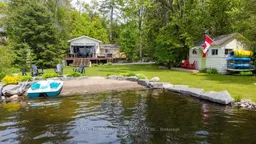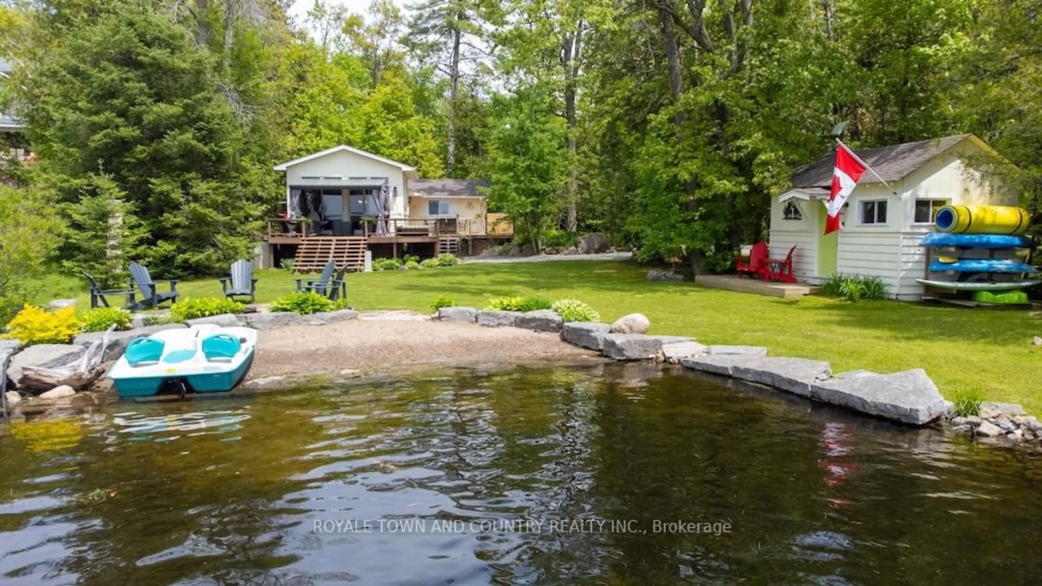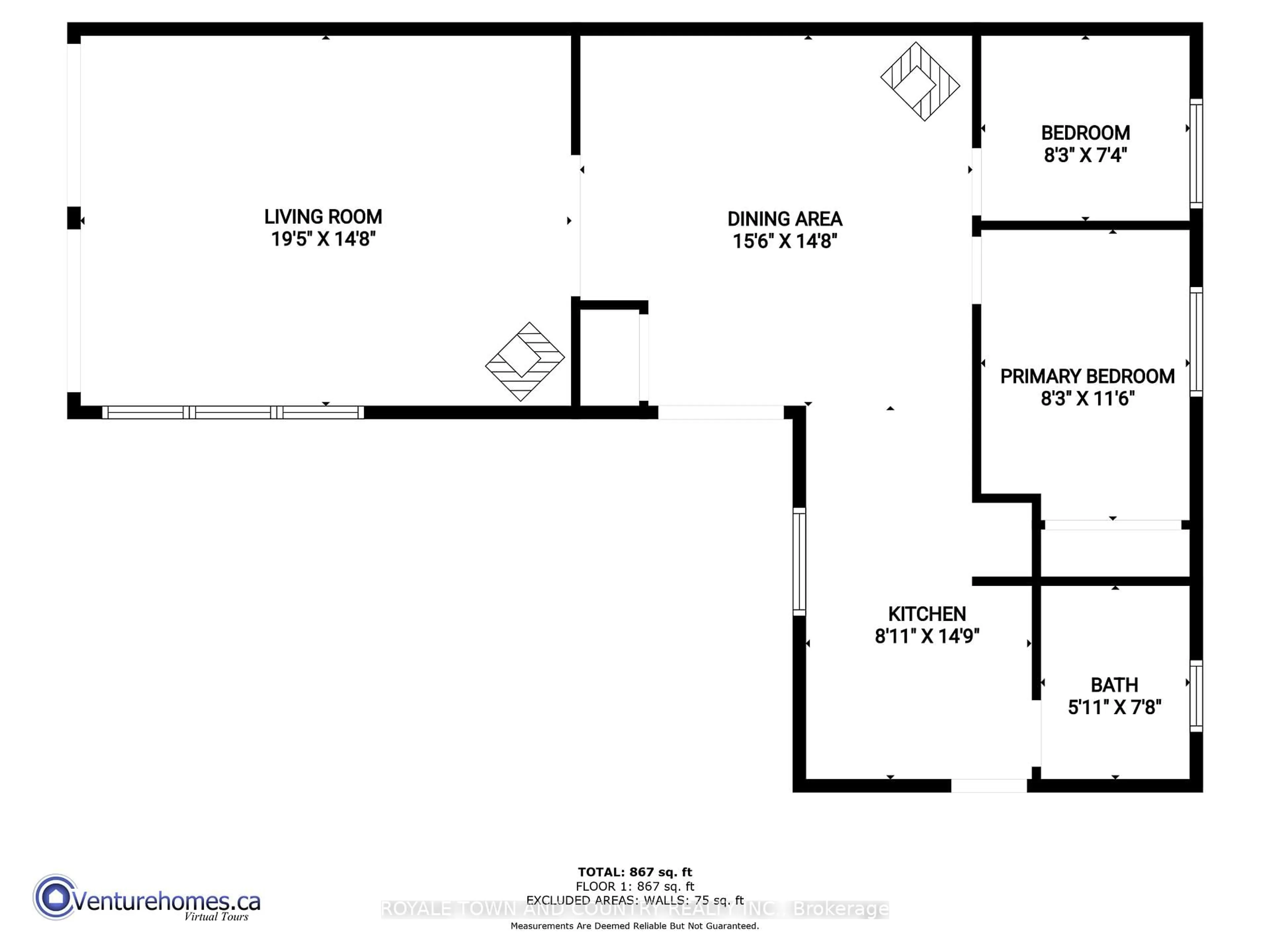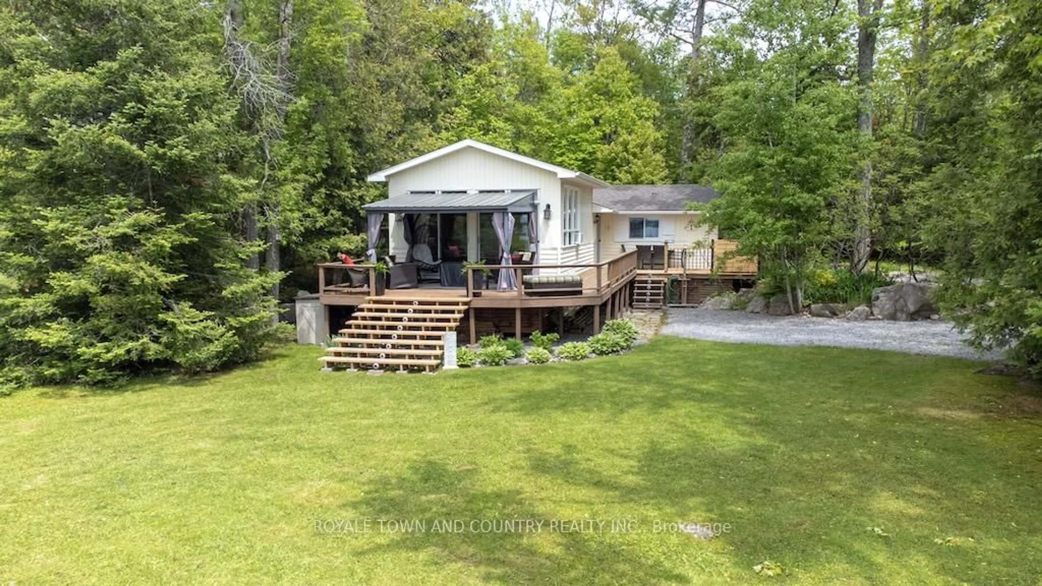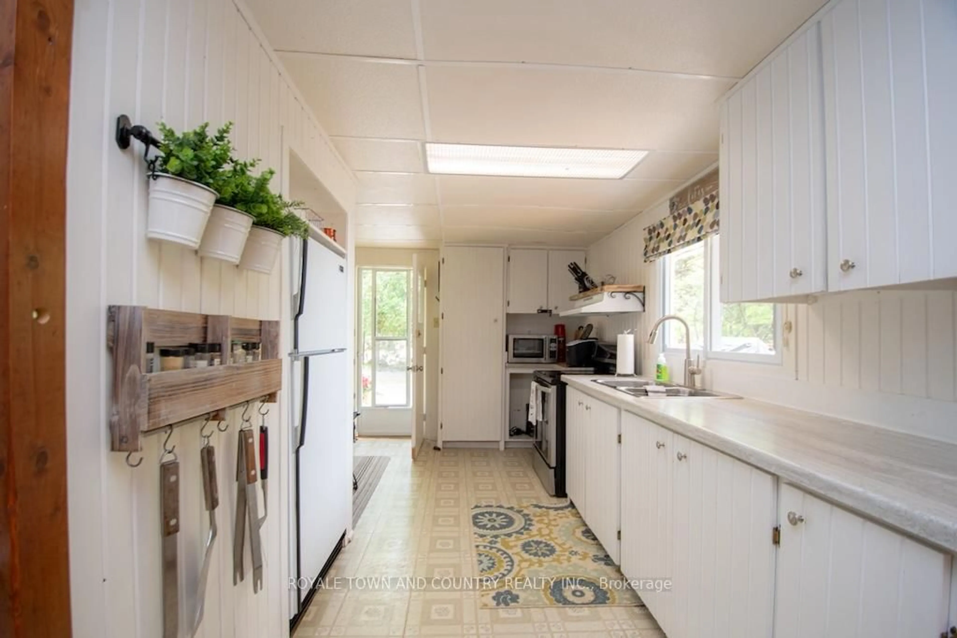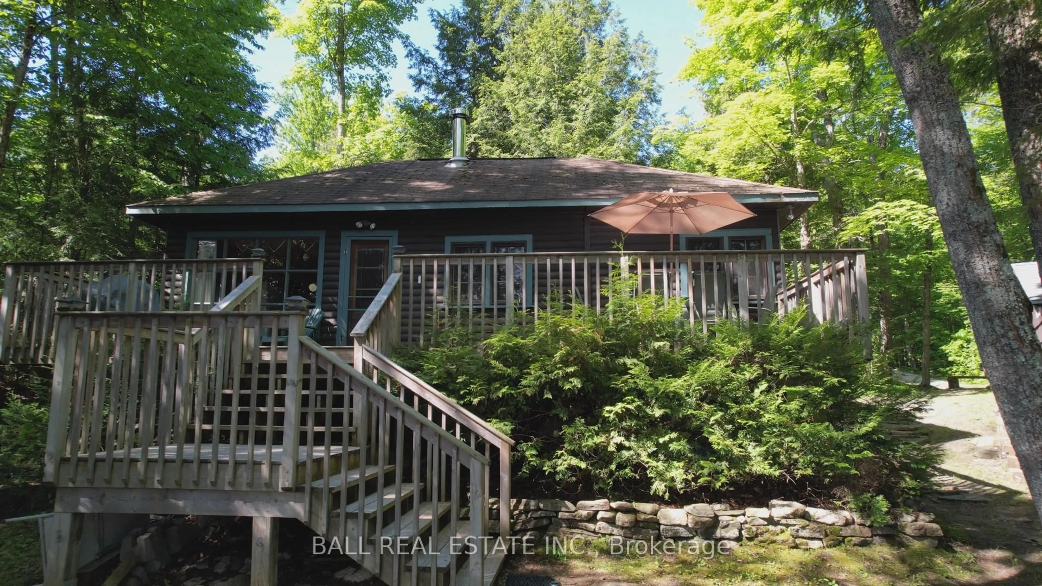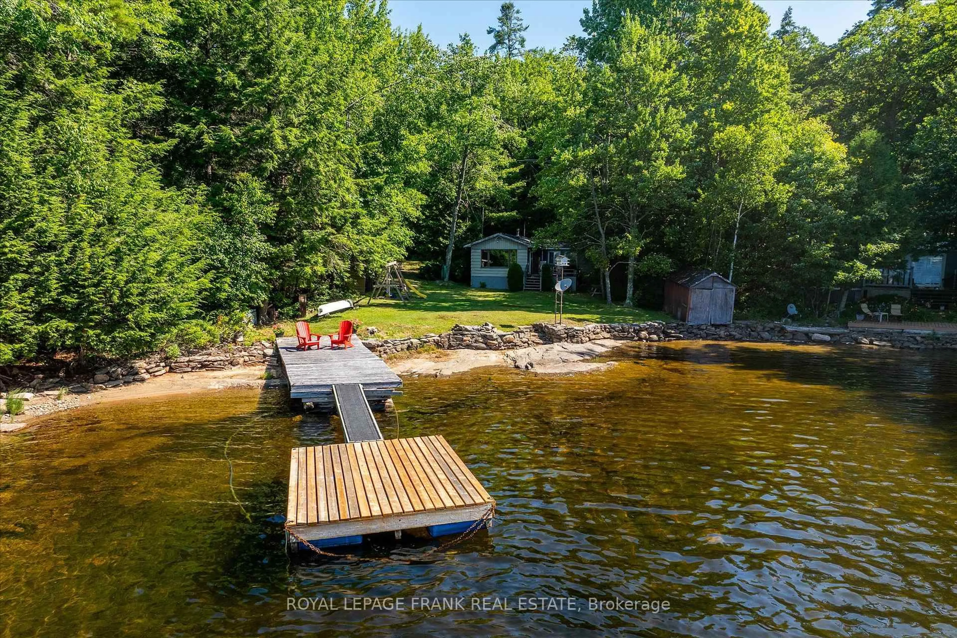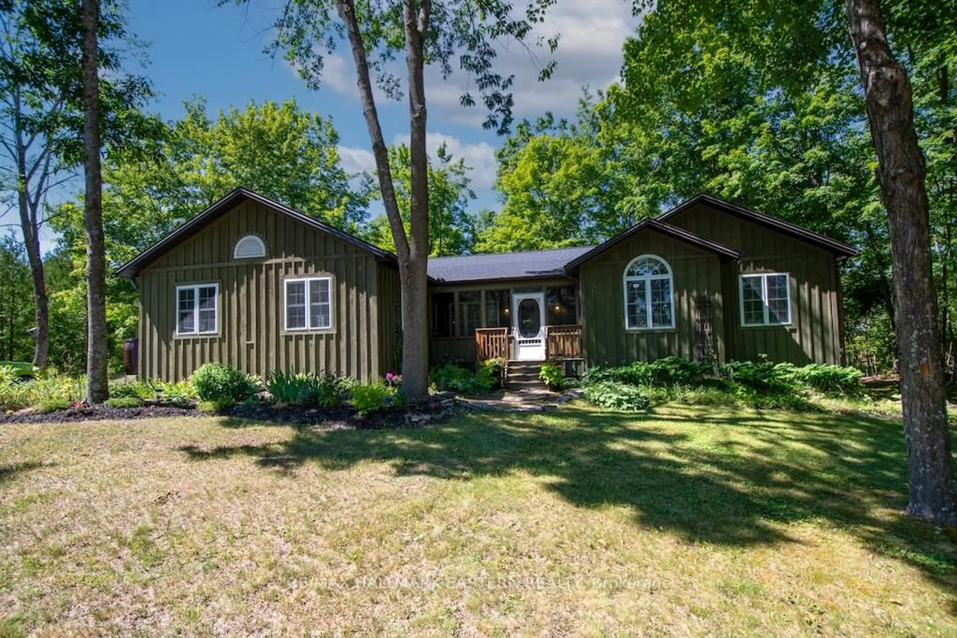6 Fire Route 14B, Trent Lakes, Ontario K0L 1J0
Contact us about this property
Highlights
Estimated valueThis is the price Wahi expects this property to sell for.
The calculation is powered by our Instant Home Value Estimate, which uses current market and property price trends to estimate your home’s value with a 90% accuracy rate.Not available
Price/Sqft$1,016/sqft
Monthly cost
Open Calculator
Description
Welcome to your own private retreat on beautiful Lower Buckhorn Lake. This fully turn-key 2-bedroom cottage offers 173 feet of pristine shoreline with a wade in sandy beach area - on a spacious, level lot with landscaped grounds and stunning views. Designed for relaxed living, the open-concept layout features wide plank flooring, a wood stove, and a bright, water-facing living room that brings the outdoors in. The kitchen and 3-piece bath provide convenience, while most furnishings and contents are included. Outdoors, the property truly shines. A shallow, sandy beach provides safe, family-friendly swimming, while a private dock offers space for boating, lounging, or fishing. The yard is framed by natural armour stone for a polished, timeless look, and there is ample room for outdoor games, barbecues, and evening gatherings. A cozy bunkie adds additional guest accommodations, making this retreat perfect for hosting family and friends. Located on the Trent Severn Waterway, this property offers endless opportunities for boating and exploration. Just minutes from the village of Buckhorn and under 40 minutes to Peterborough, the cottage provides both seclusion and convenience. Whether you're seeking a weekend getaway, a seasonal retreat, or an investment opportunity, this property delivers.With its turn-key convenience, family-friendly shoreline, and prime location, this Lower Buckhorn Lake cottage is a rare opportunity to own a slice of cottage country magic.
Property Details
Interior
Features
Main Floor
Kitchen
2.72 x 4.5Bathroom
1.8 x 2.343 Pc Bath
Dining
4.73 x 4.47Primary
2.52 x 3.51Exterior
Features
Parking
Garage spaces -
Garage type -
Total parking spaces 4
Property History
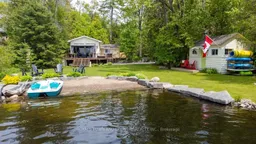 30
30