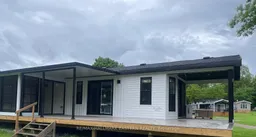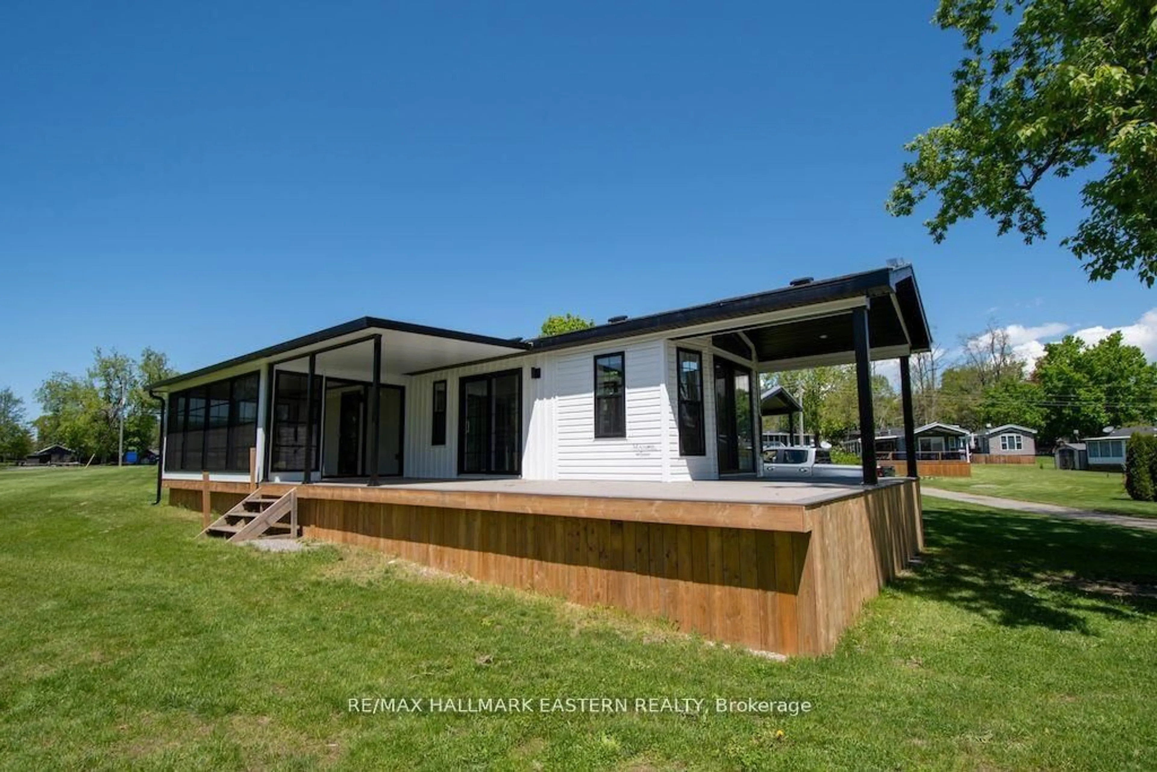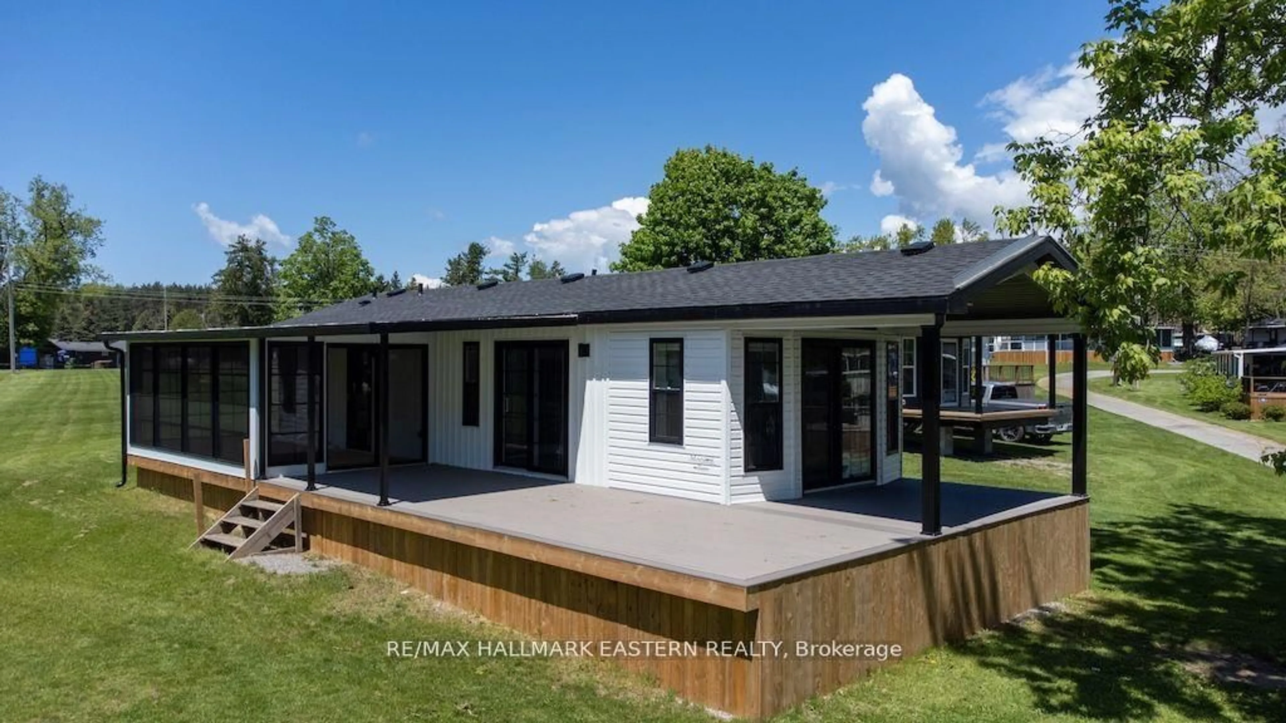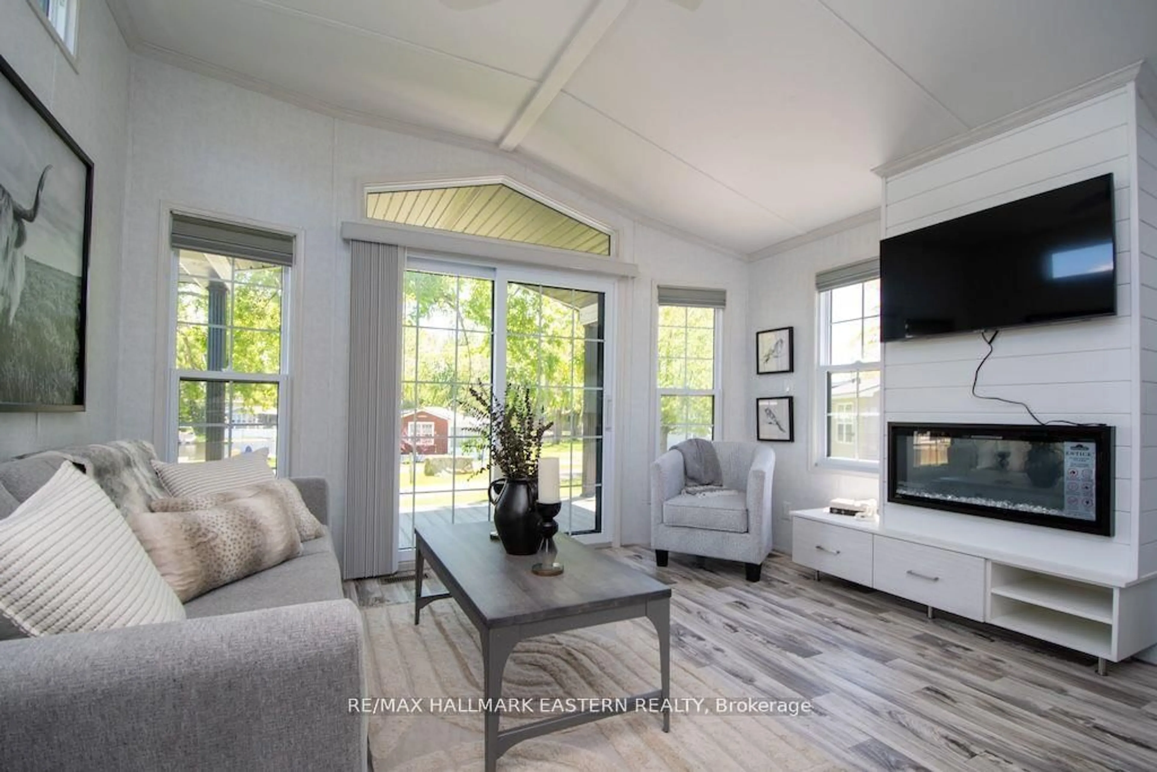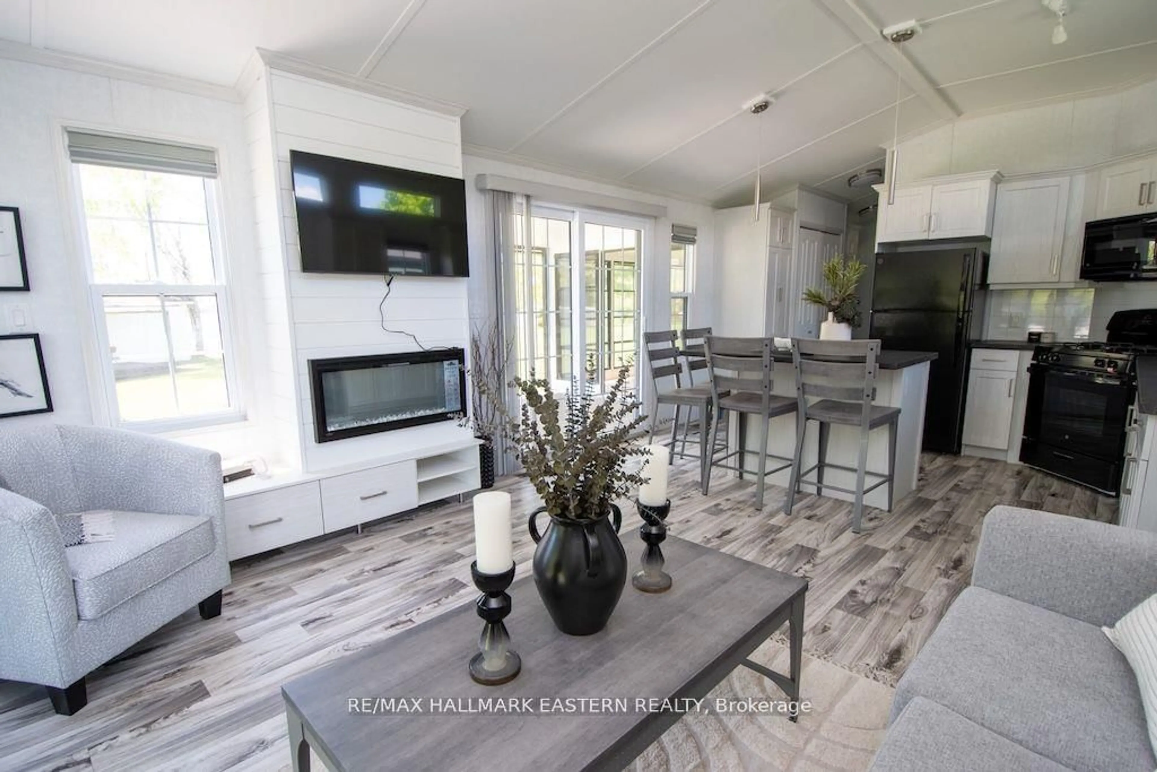52 Fire Route 39 #Lot 2, Trent Lakes, Ontario K0L 1J0
Contact us about this property
Highlights
Estimated valueThis is the price Wahi expects this property to sell for.
The calculation is powered by our Instant Home Value Estimate, which uses current market and property price trends to estimate your home’s value with a 90% accuracy rate.Not available
Price/Sqft$292/sqft
Monthly cost
Open Calculator
Description
This brand new 2024 General Coach - Melrose 2 bedroom white and black spacious park model (40' x 14') is move-in ready & equipped with an 18' x 10' sunroom & wrap-around deck, ample creative storage options, furniture, bedding & a television. This unit features an open concept living, dining and kitchen area, a built-in electric fireplace with remote and central a/c. Matching brand new black GE fridge, stove & microwave are included as well as day/night shades throughout. Modern fixtures and lighting. The unit has a full-size bathroom with tub & shower. On beautiful Buckhorn Lake with an 18-hole golf course on site. Other amenities include a playground, basketball court, tennis courts, beach volleyball, a variety store on site, two swimming pools, one family friendly & one adult only mini golf & shuffleboard. Dock slip is available for a fee. This unit can be customized to your needs with upgrades. Price includes HST. New 10' x 48' deck, 10' x 18' sunroom, and skirting included. Seasonal fee of $5,400. plus HST. Season is May 1 to October 31.
Property Details
Interior
Features
Main Floor
Living
3.18 x 4.14Fireplace
Kitchen
3.35 x 4.14Combined W/Dining
Primary
2.74 x 3.2Br
2.01 x 3.2Exterior
Features
Parking
Garage spaces -
Garage type -
Total parking spaces 2
Property History
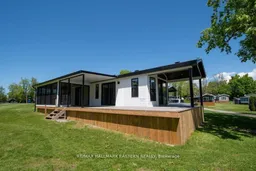 26
26