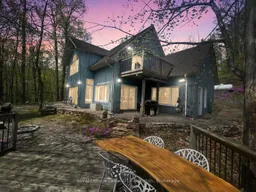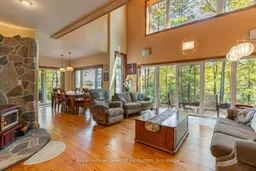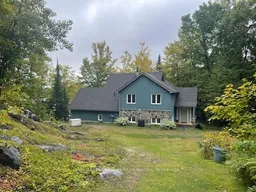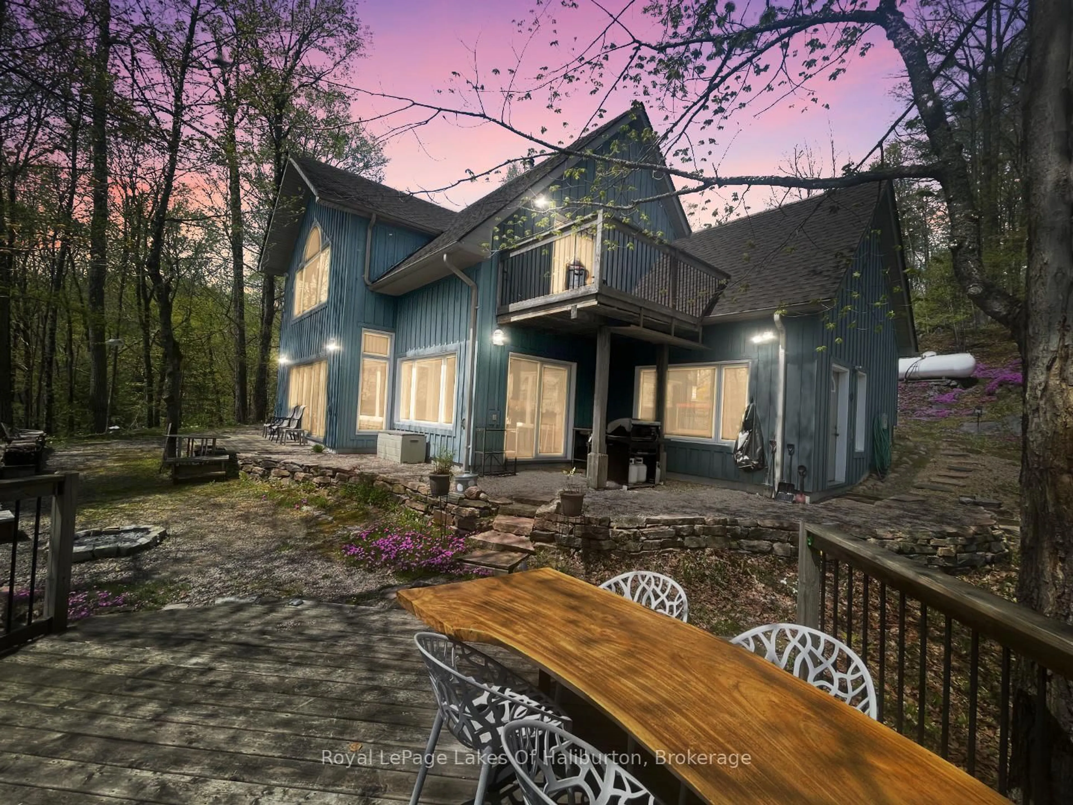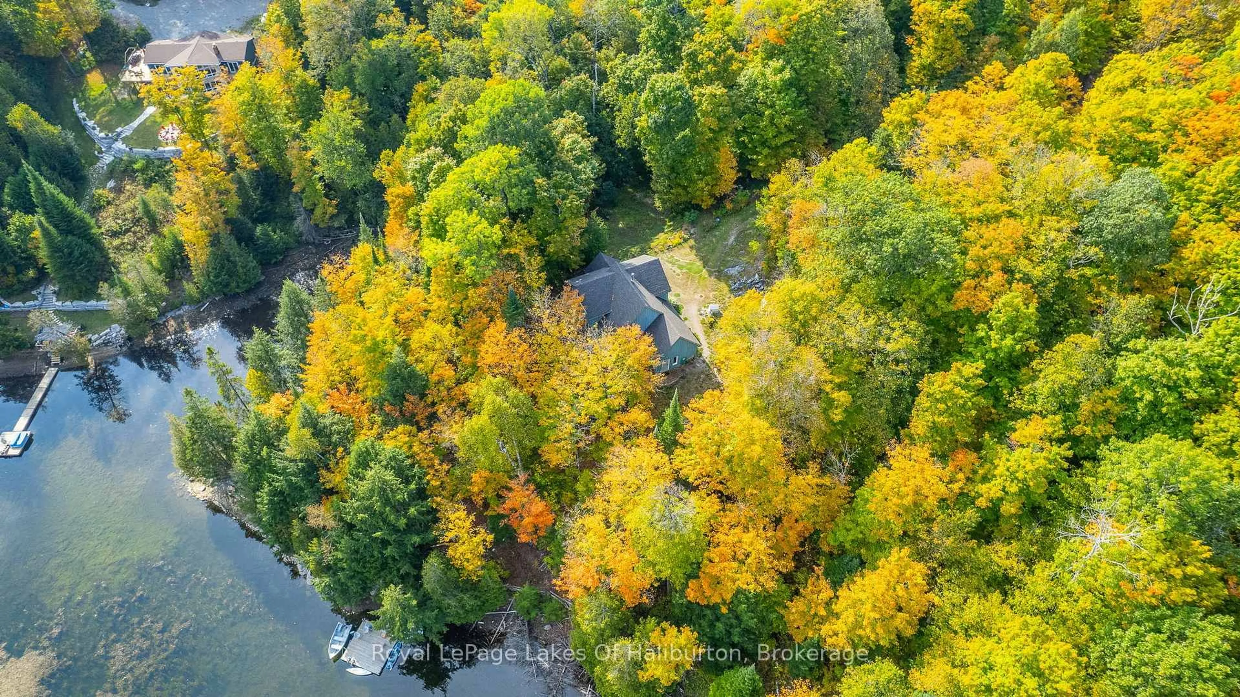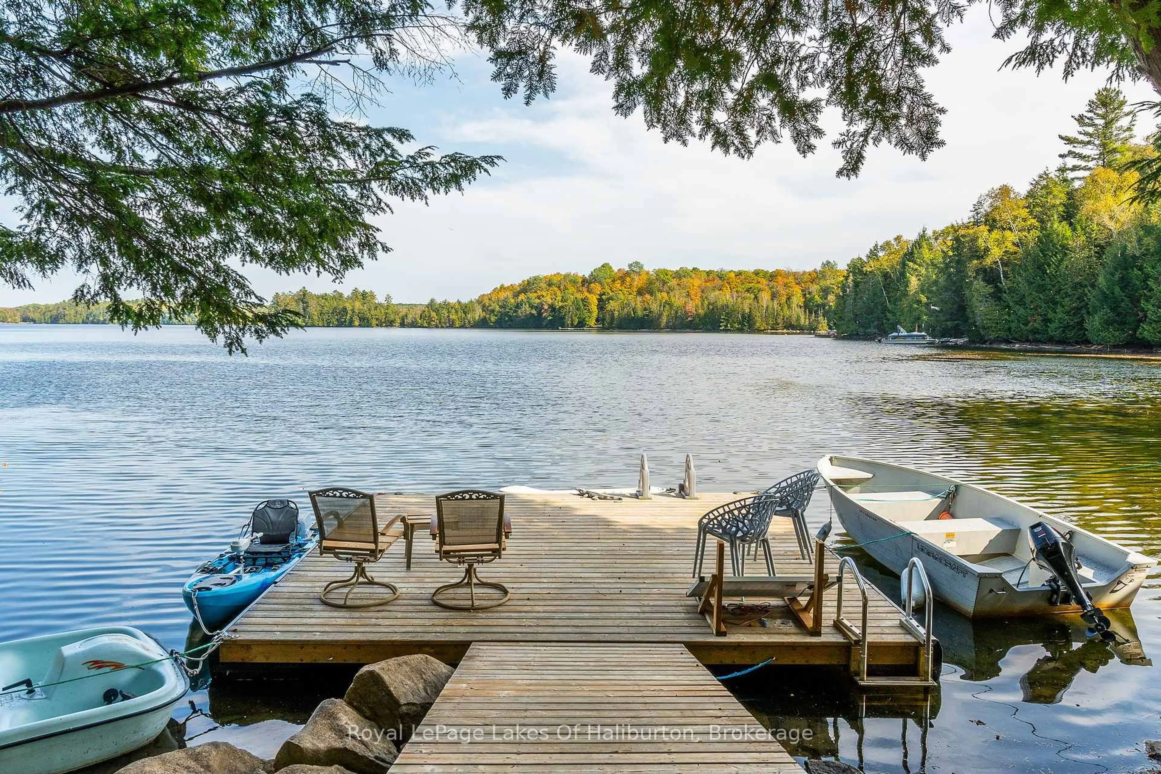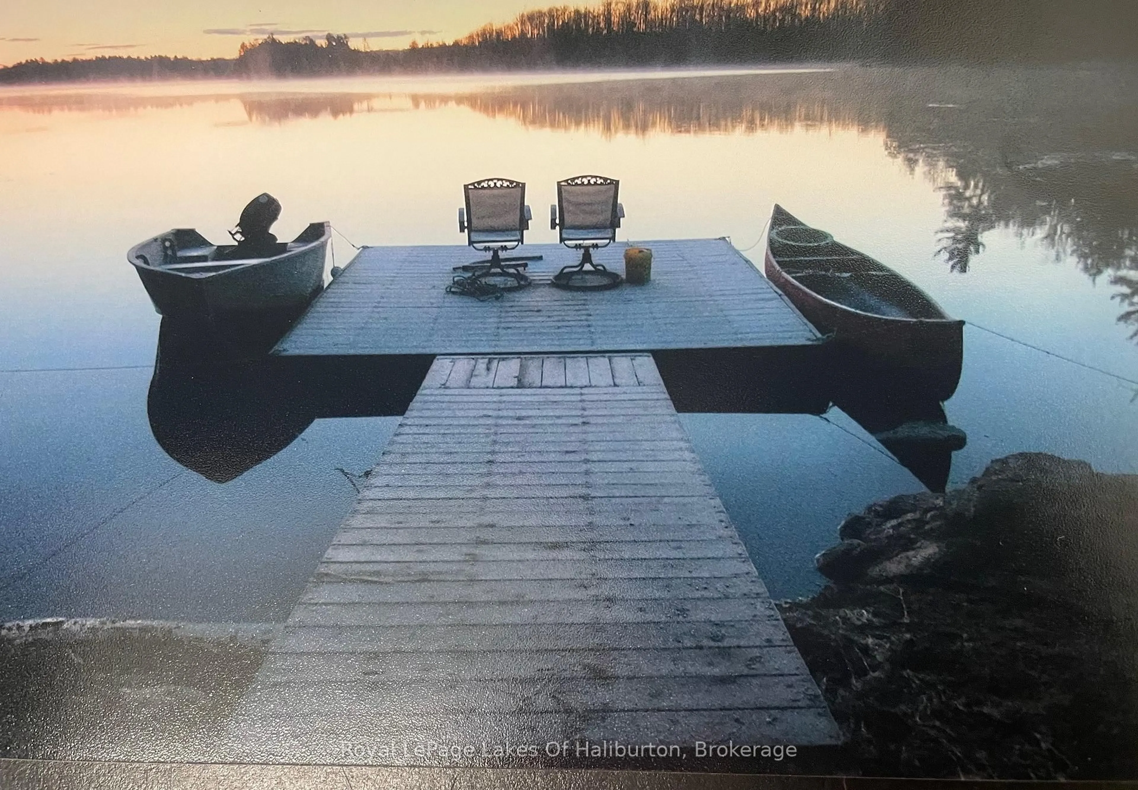48 Russell Dr, Trent Lakes, Ontario K0M 2A0
Contact us about this property
Highlights
Estimated valueThis is the price Wahi expects this property to sell for.
The calculation is powered by our Instant Home Value Estimate, which uses current market and property price trends to estimate your home’s value with a 90% accuracy rate.Not available
Price/Sqft$515/sqft
Monthly cost
Open Calculator
Description
Stunning mature treed private 4.8 acre lot with 500 feet frontage on pristine White Lake with a gently sloping driveway off a Township road. Expansive lake views with the ultimate in privacy. Lakeside dock, decking areas, firepit and perennial gardens. A 14' x 13' shed and nice guest cabin compliment this custom built 3 bedroom + guest suite/studio, 3 bath, 2400 sq ft home. Constructed of ICF block and high end windows and doors with high efficiency forced air furnace with central air plus beautiful wood airtight stove on a granite stone hearth. Features 27' cathedral poplar wood ceilings with pot lights, several picture windows and 15' glass wall walk out, pine floors, custom hickory wood kitchen, butternut wood and granite built in wall unit, master with private deck and semi private ensuite, custom pine and walnut staircase with cedar railing, central vacuum, three year new Generac propane generator, newly shingled high end wind resistant shingles, custom triple stained wood siding with natural granite stone exterior plus loads more. Original owner reflects pride of ownership. Pre sale home inspection on file.
Property Details
Interior
Features
Main Floor
Foyer
3.05 x 2.44Cathedral Ceiling / Wainscoting / Picture Window
Br
3.4 x 3.05Utility
4.37 x 2.36Family
5.08 x 4.14Murphy Bed / Cathedral Ceiling / Semi Ensuite
Exterior
Features
Parking
Garage spaces -
Garage type -
Total parking spaces 20
Property History
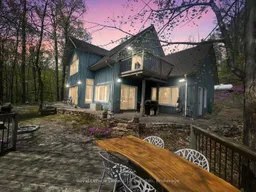 50
50