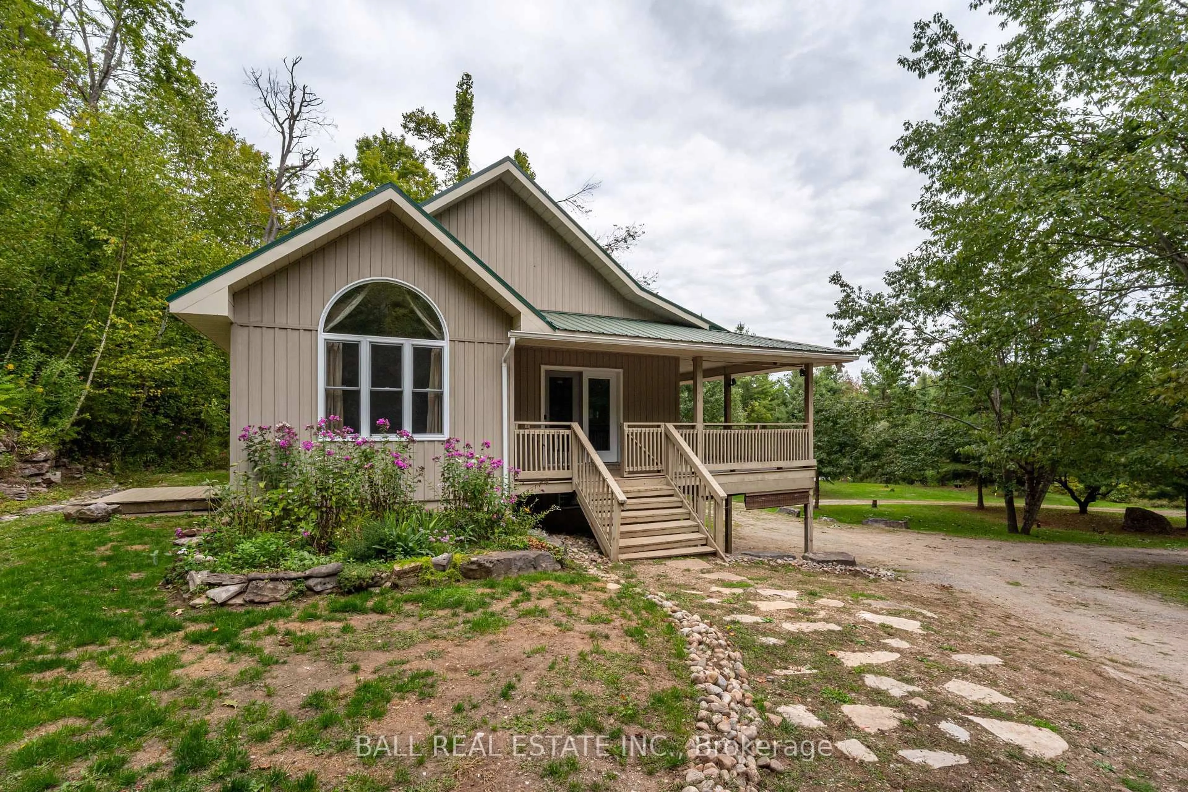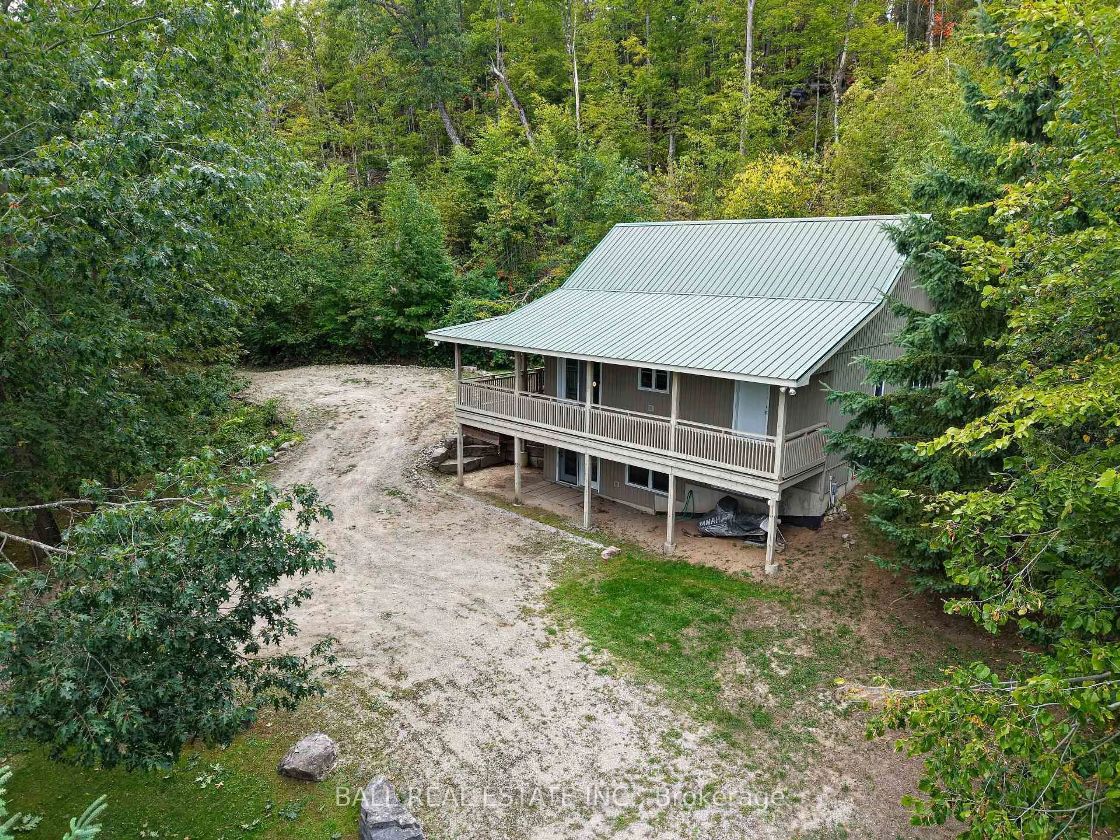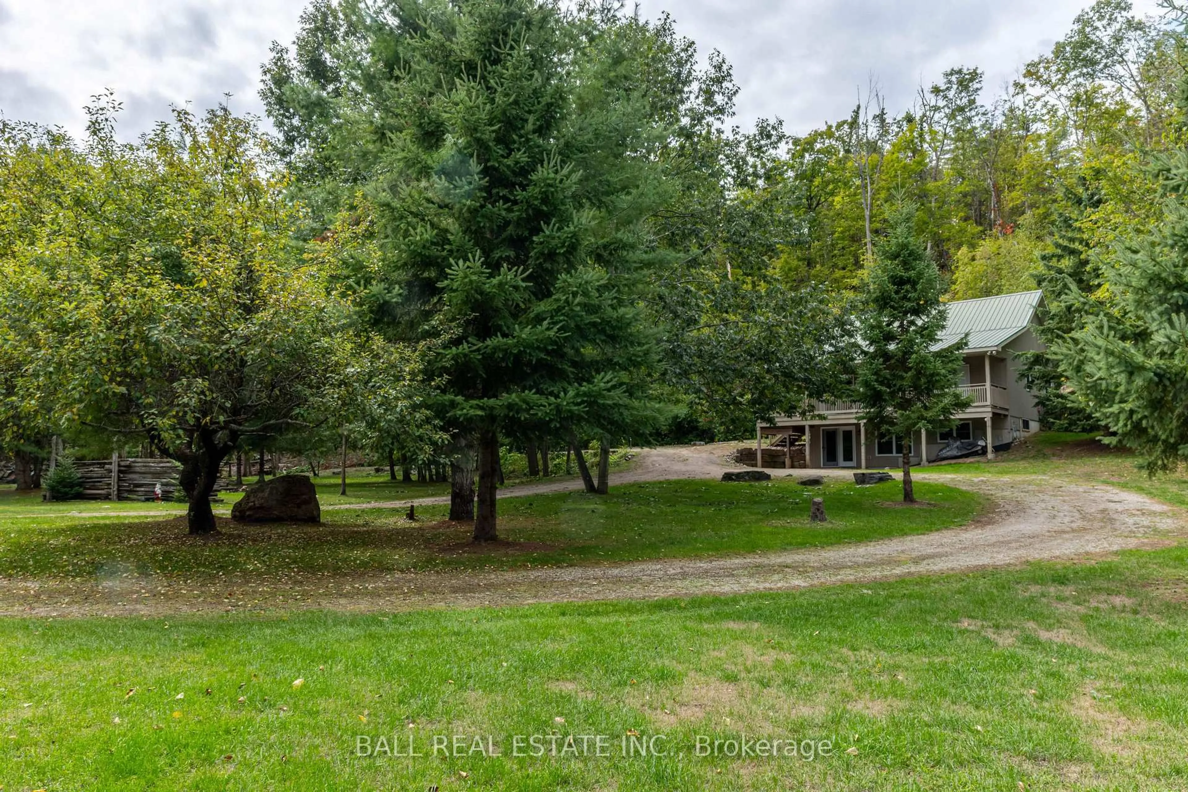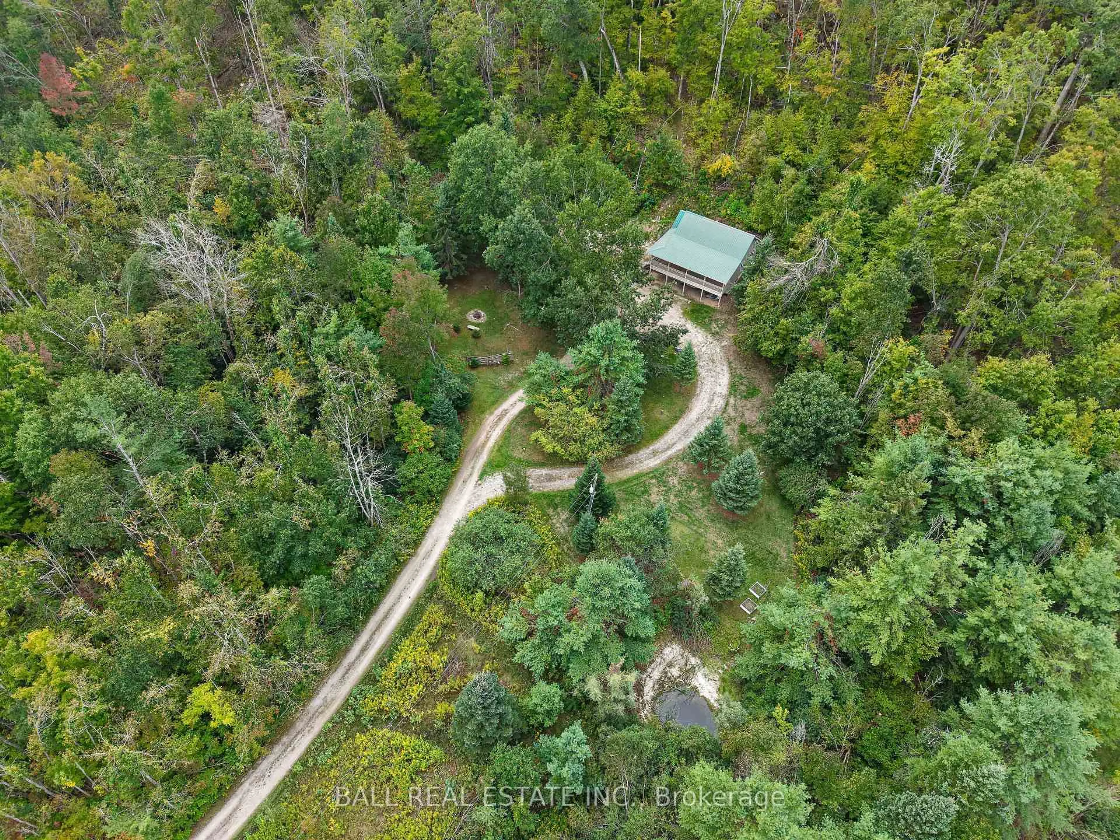45 Spring Dr, Trent Lakes, Ontario K0M 1A0
Contact us about this property
Highlights
Estimated valueThis is the price Wahi expects this property to sell for.
The calculation is powered by our Instant Home Value Estimate, which uses current market and property price trends to estimate your home’s value with a 90% accuracy rate.Not available
Price/Sqft$935/sqft
Monthly cost
Open Calculator
Description
Welcome to 45 Spring Drive located on the outskirts of the beautiful village of Bobcaygeon in the Kawartha Lakes. This private retreat is nestled on just over 25 acres of tall, mature trees, offering peace, privacy, and a true connection with nature. Just seconds down the road, you'll find a convenient boat launch on Pigeon Lake part of the renowned Trent Severn Waterway perfect for days spent boating, fishing, or exploring the scenic waterways. Being offered for the first time, this well-maintained raised bungalow features: An open-concept kitchen/dining/living area with a large island, cathedral ceilings, and a walkout to a spacious covered wraparound deck ideal for entertaining. A main-floor primary bedroom, 4-piece bathroom, and a second walkout to the side deck. A fully finished lower level with a walkout, rec room, bedroom, and a combined 2-piece bath with laundry (already plumbed for a future tub and shower). Outside, the property truly shines: a natural spring stream meanders around part of the land and flows into a picturesque front-yard pond. Tucked into the trees is a cozy bunkie the perfect spot for summer campfire nights. You can even access the local snowmobile trail network right from your own property. This property is an absolute gem private, peaceful, and ready for you to make it your home!
Upcoming Open House
Property Details
Interior
Features
Main Floor
Bathroom
2.74 x 2.134 Pc Bath
Kitchen
4.54 x 3.78Br
3.64 x 4.29Living
4.7 x 5.2Exterior
Features
Parking
Garage spaces -
Garage type -
Total parking spaces 10
Property History
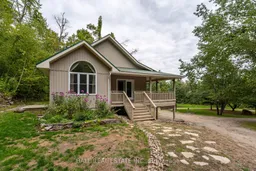 45
45
