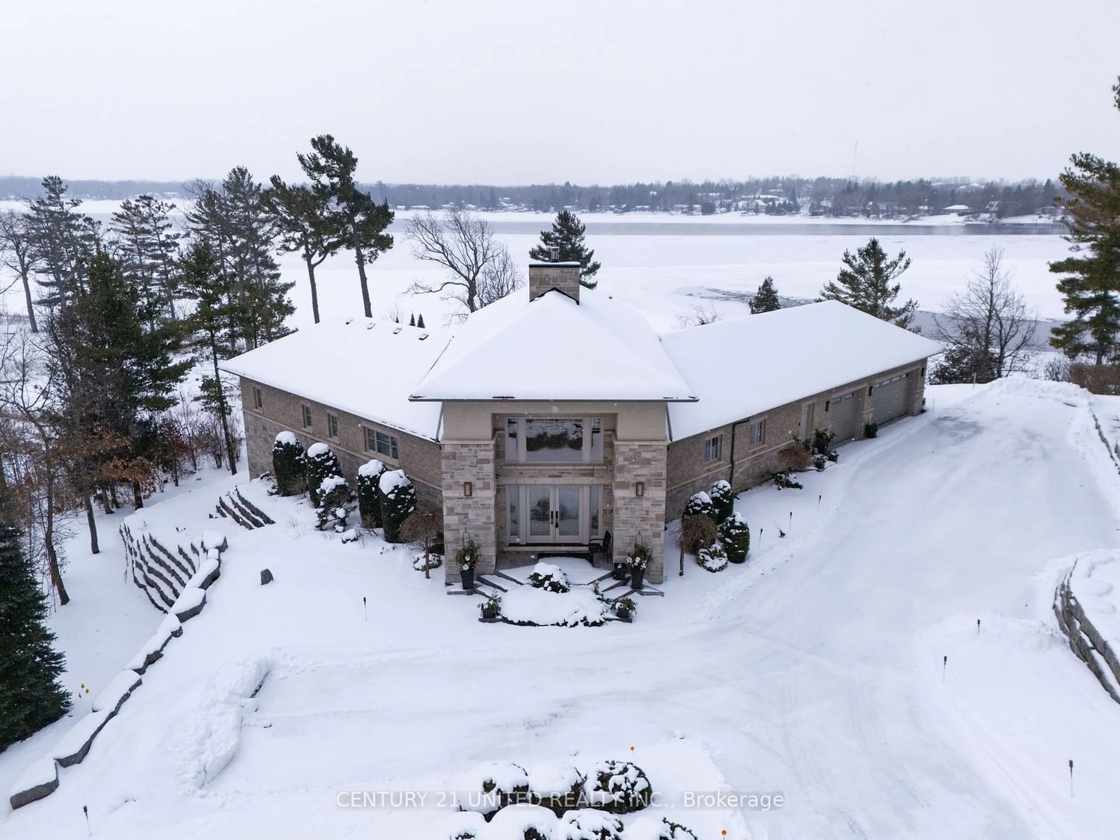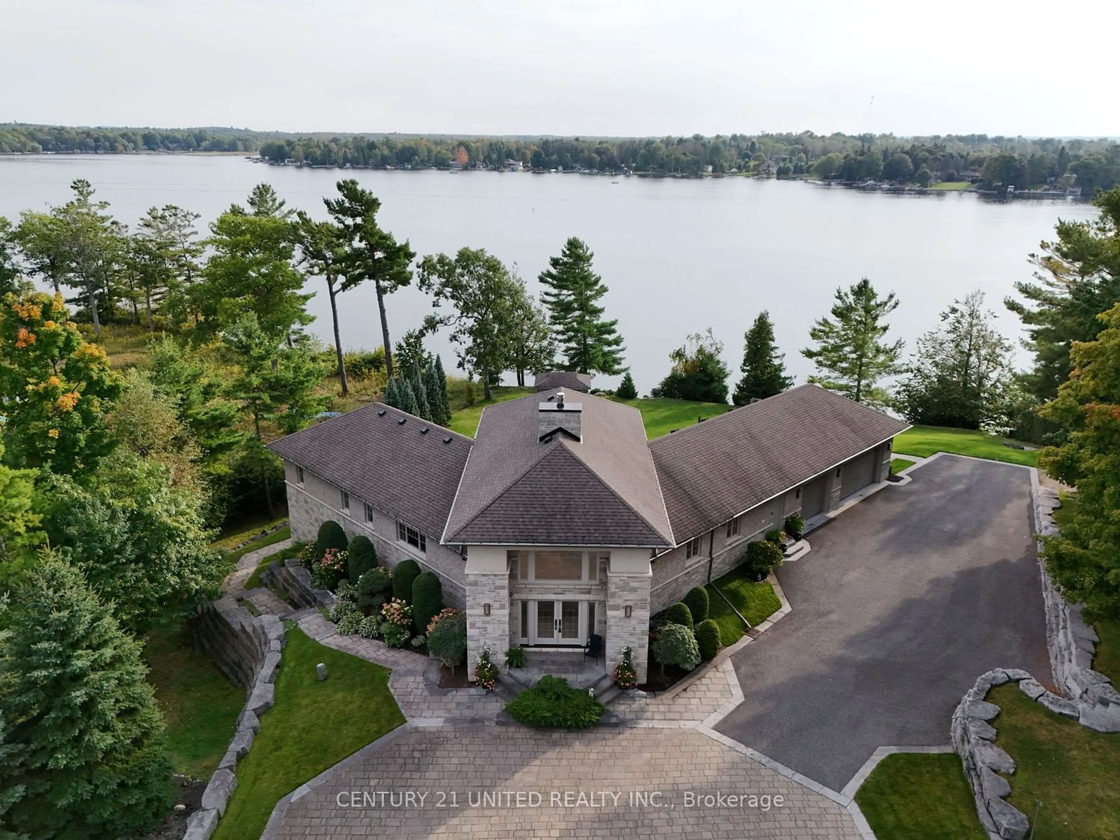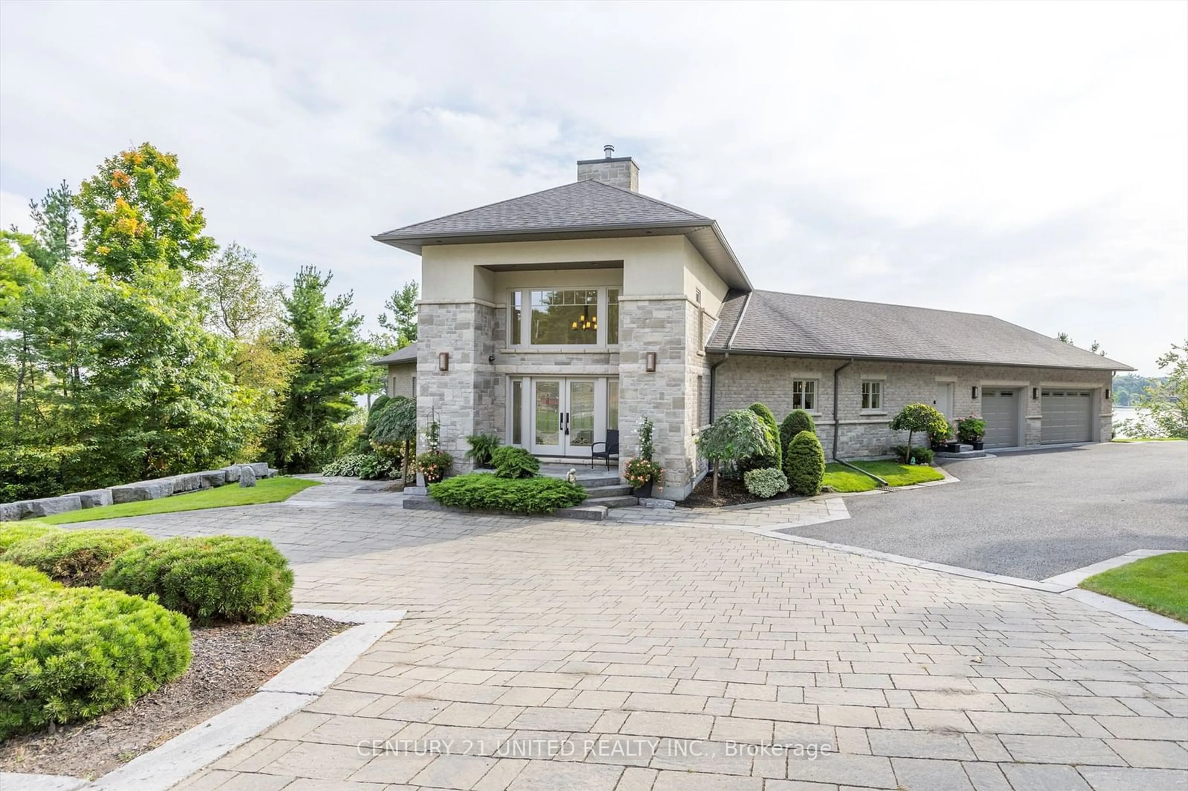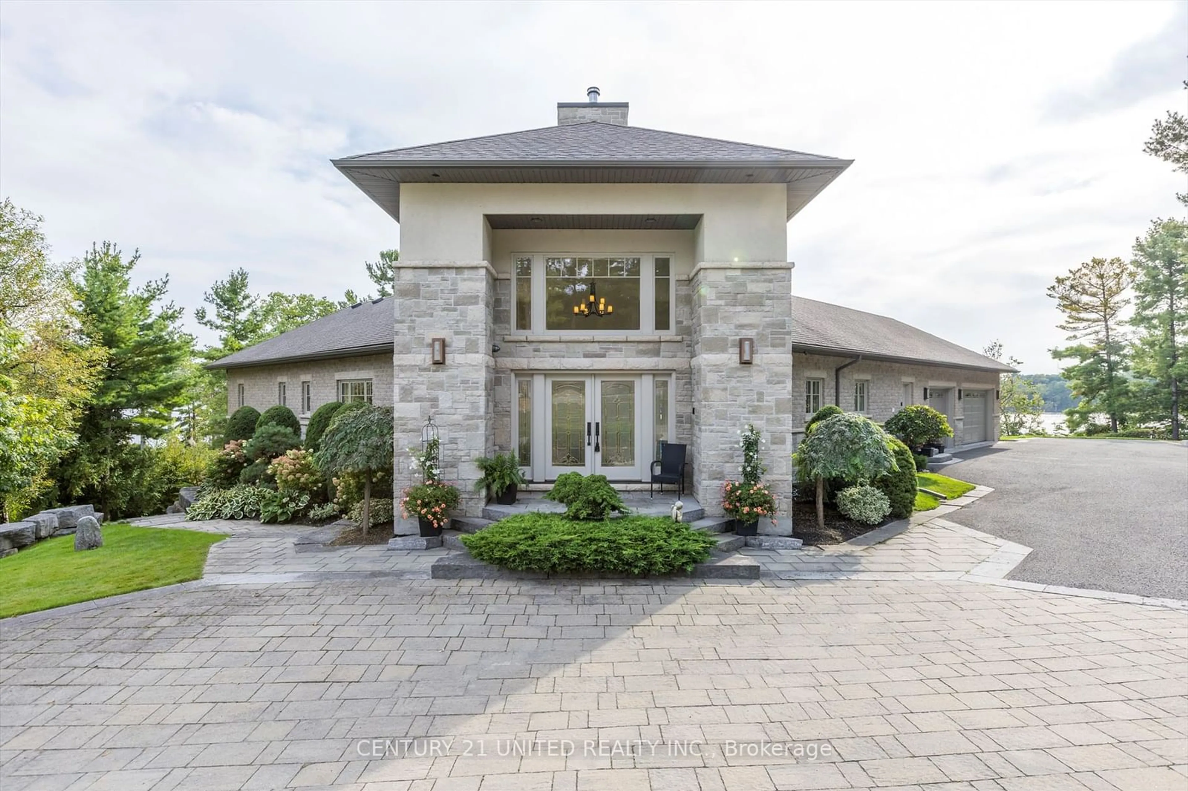44 Fire Route 70 N/A, Galway-Cavendish and Harvey, Ontario K0L 1J0
Contact us about this property
Highlights
Estimated ValueThis is the price Wahi expects this property to sell for.
The calculation is powered by our Instant Home Value Estimate, which uses current market and property price trends to estimate your home’s value with a 90% accuracy rate.Not available
Price/Sqft-
Est. Mortgage$11,376/mo
Tax Amount (2024)$10,056/yr
Days On Market65 days
Description
Welcome to Oak Orchard Estates, a prestigious, gated community offering luxury living on the shores of Upper Buckhorn Lake. This stunning custom-built home, completed in 2011, offers both elegance and functionality, with breathtaking water views and access to private amenities, including your own harbour and beach. Featuring 3 spacious bedrooms, 5 bathrooms, and a versatile den, this home is designed with both comfort and flexibility in mind. The open-concept layout is perfect for entertaining, with the main living area centered around a charming wood-burning fireplace, creating a cozy and inviting atmosphere during the cooler months. Step outside, and you'll find meticulously landscaped gardens surrounding the home, enhancing its serene lakeside setting. Every aspect of the outdoor space is crafted to perfection, including a spacious patio area for dining al fresco and gazebo to enjoy those panoramic lake views. Imagine waking up to the serene sounds of nature, with immediate access to Upper Buckhorn Lake for boating, fishing, or simply enjoying the peaceful water. This home is more than just a residence it's a building a family legacy lifestyle. Located in one of the most sought-after areas of Oak Orchard Estates, you'll enjoy the perfect balance of privacy, luxury, and community. This is your opportunity to own a piece of lakeside paradise! **EXTRAS** Private Harbour & boat launch, just down the road. Oak Orchard estates is a part of: Peterborough Vacant land condominium corporation No.71. Maintenance fees of $250/month.
Property Details
Interior
Features
Bsmt Floor
3rd Br
3.26 x 4.46Rec
15.21 x 12.41Office
5.31 x 5.21Family
4.32 x 4.86Exterior
Features
Parking
Garage spaces 2
Garage type Built-In
Other parking spaces 4
Total parking spaces 6
Property History
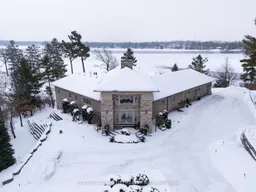 40
40
