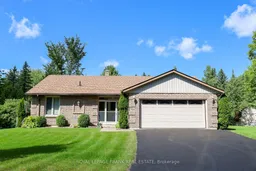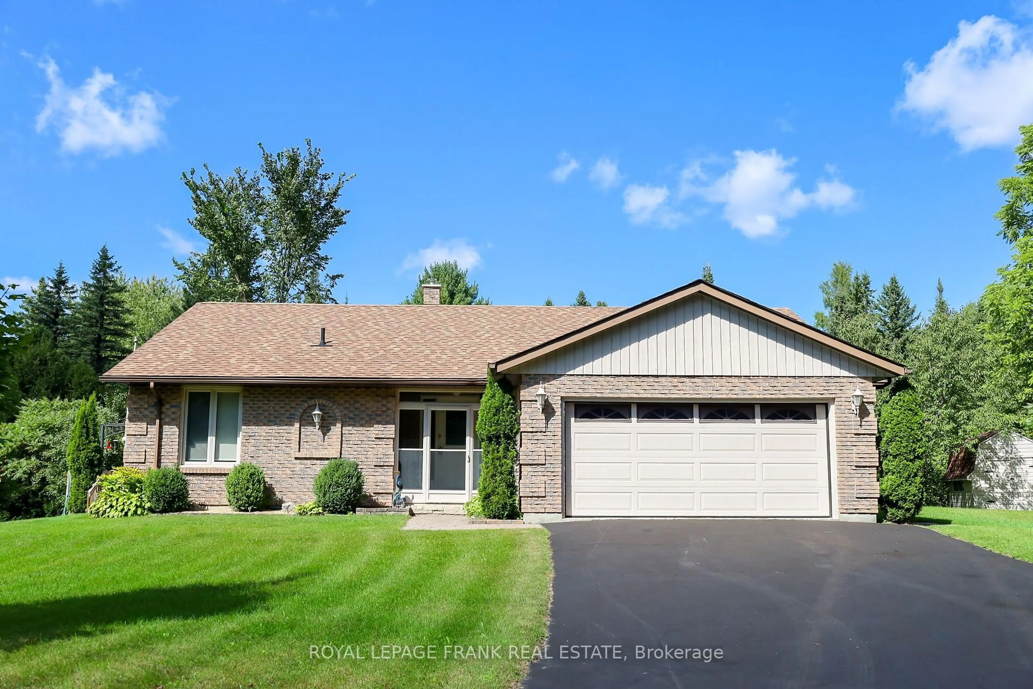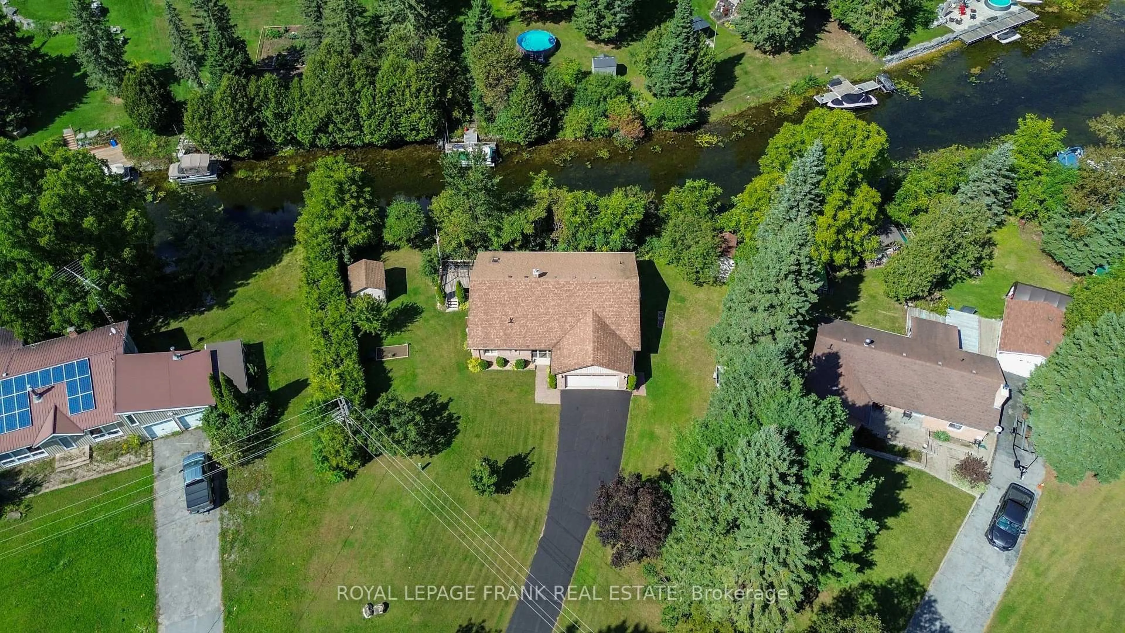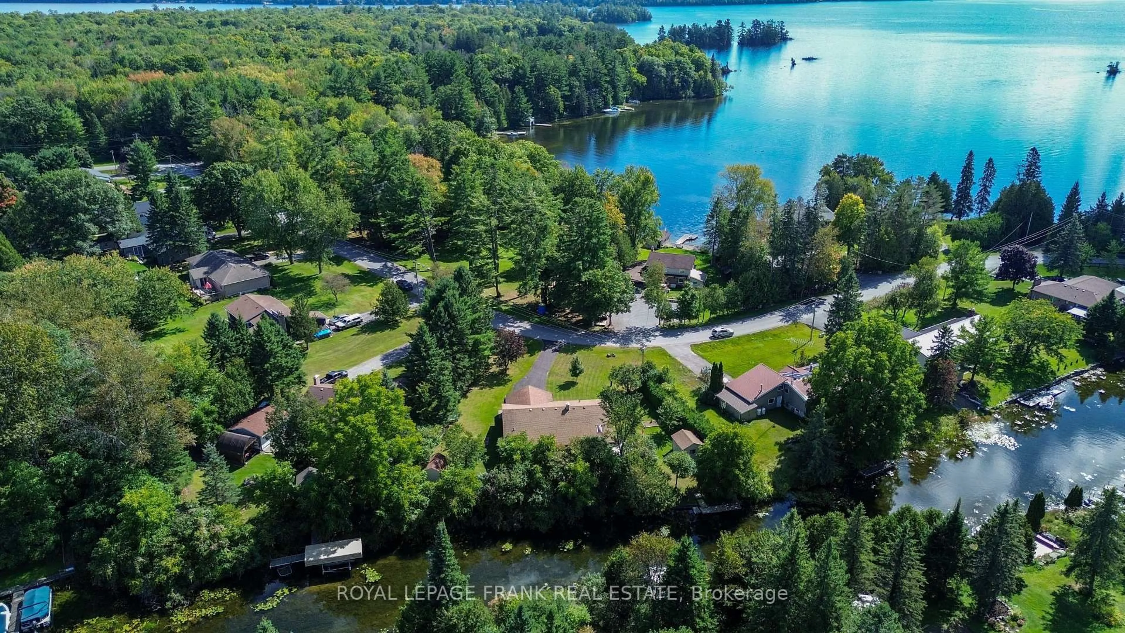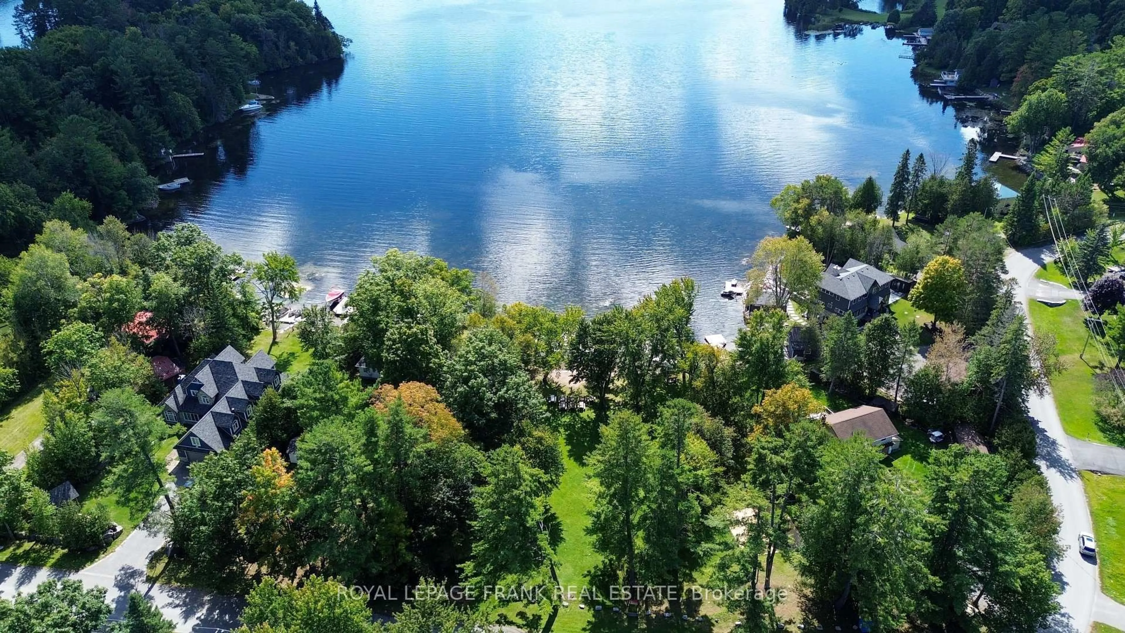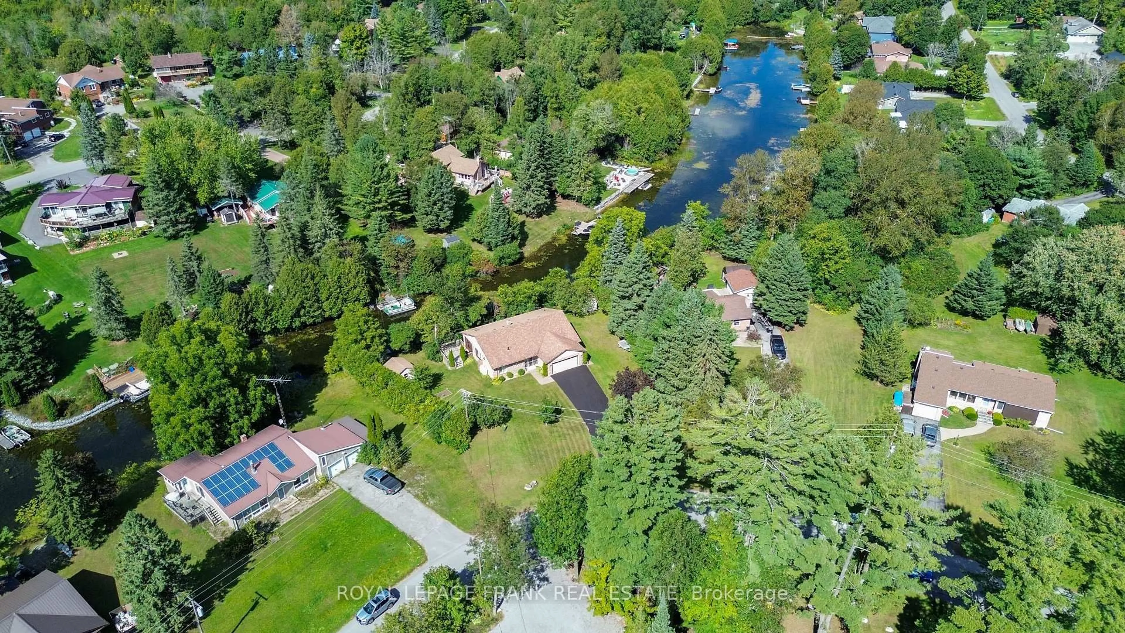41 Pirates Glen Dr, Trent Lakes, Ontario K0M 1A0
Contact us about this property
Highlights
Estimated valueThis is the price Wahi expects this property to sell for.
The calculation is powered by our Instant Home Value Estimate, which uses current market and property price trends to estimate your home’s value with a 90% accuracy rate.Not available
Price/Sqft$504/sqft
Monthly cost
Open Calculator
Description
Discover the charm of lakeside living with this all-brick bungalow nestled in the desirable Pirates Glen neighborhood. Set on a lagoon setting with direct access to Pigeon Lake part of the Trent Severn Waterway this home is a boater paradise, offering access to five connected lakes without using a single lock. This thoughtfully maintained home features three spacious bedrooms and two updated bathrooms. At its heart is a custom-designed kitchen, offering generous cupboard and counter space ideal for entertaining or everyday living. Just off the kitchen, a three-season sunroom opens to a deck, creating the perfect setting for relaxing and entertaining. Situated on a private lot, the property includes a paved driveway, an attached double-car garage with convenient interior access, and two garden sheds for added outdoor storage. Whether you're an avid angler or simply enjoy the waterfront lifestyle, you'll appreciate having your own dock and quick boat access to Pigeon Lake. Enjoy additional perks such as the association owned beach park just across the street, proximity to ATV and snowmobile trails, and being located on a school bus route all just minutes from the vibrant Village of Bobcaygeon. Don't miss your chance to enjoy waterfront living at its finest. Schedule your private showing today!
Property Details
Interior
Features
Main Floor
Kitchen
3.74 x 6.12Combined W/Dining / B/I Appliances
Dining
0.0 x 0.0Combined W/Kitchen / W/O To Sunroom
Living
3.69 x 5.4Fireplace / Laminate
Primary
4.02 x 4.04 Pc Ensuite
Exterior
Features
Parking
Garage spaces 2
Garage type Attached
Other parking spaces 6
Total parking spaces 8
Property History
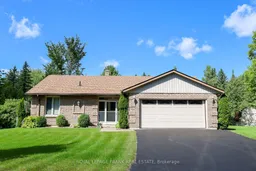 36
36