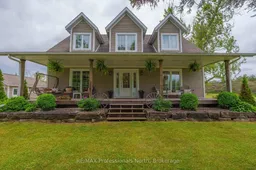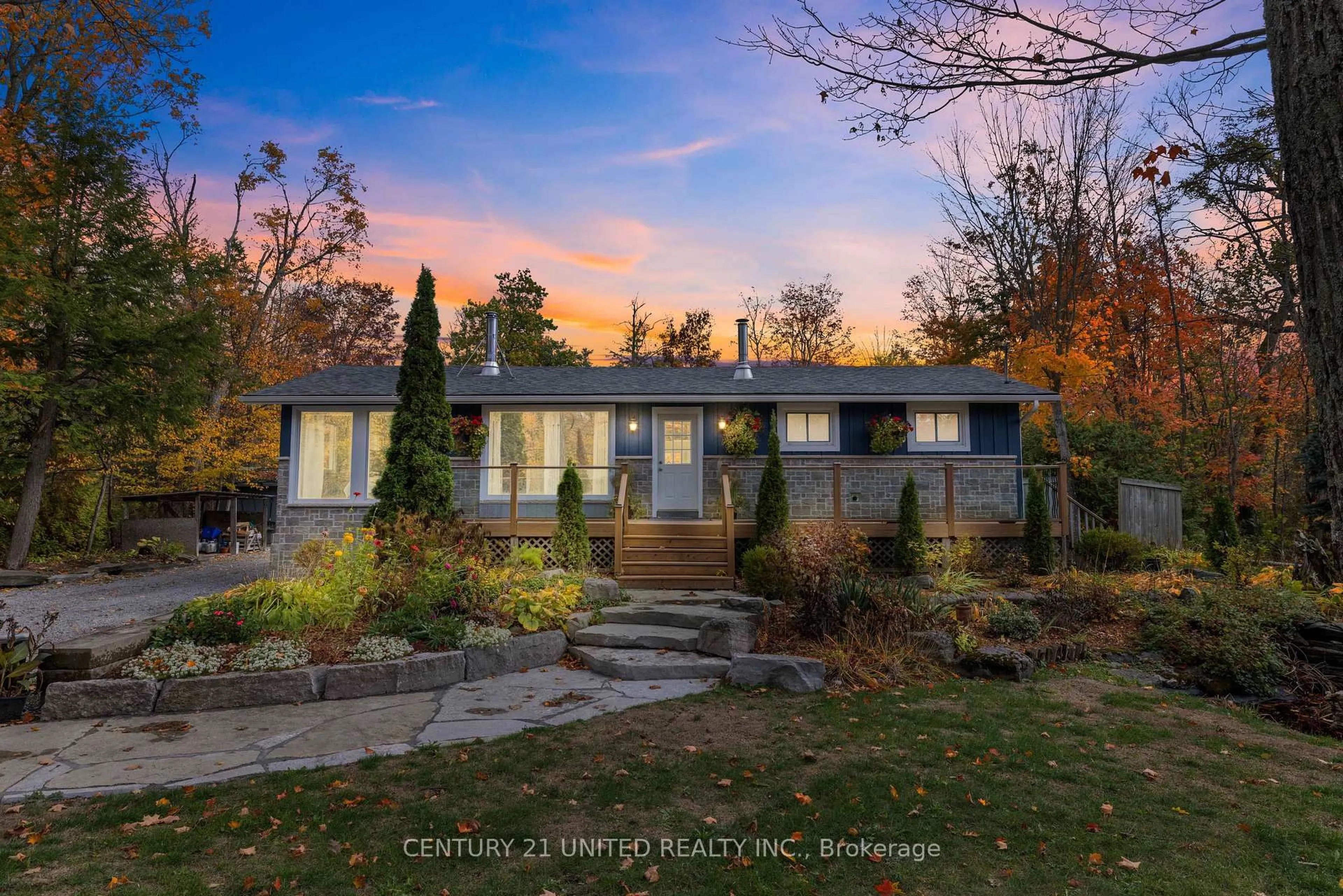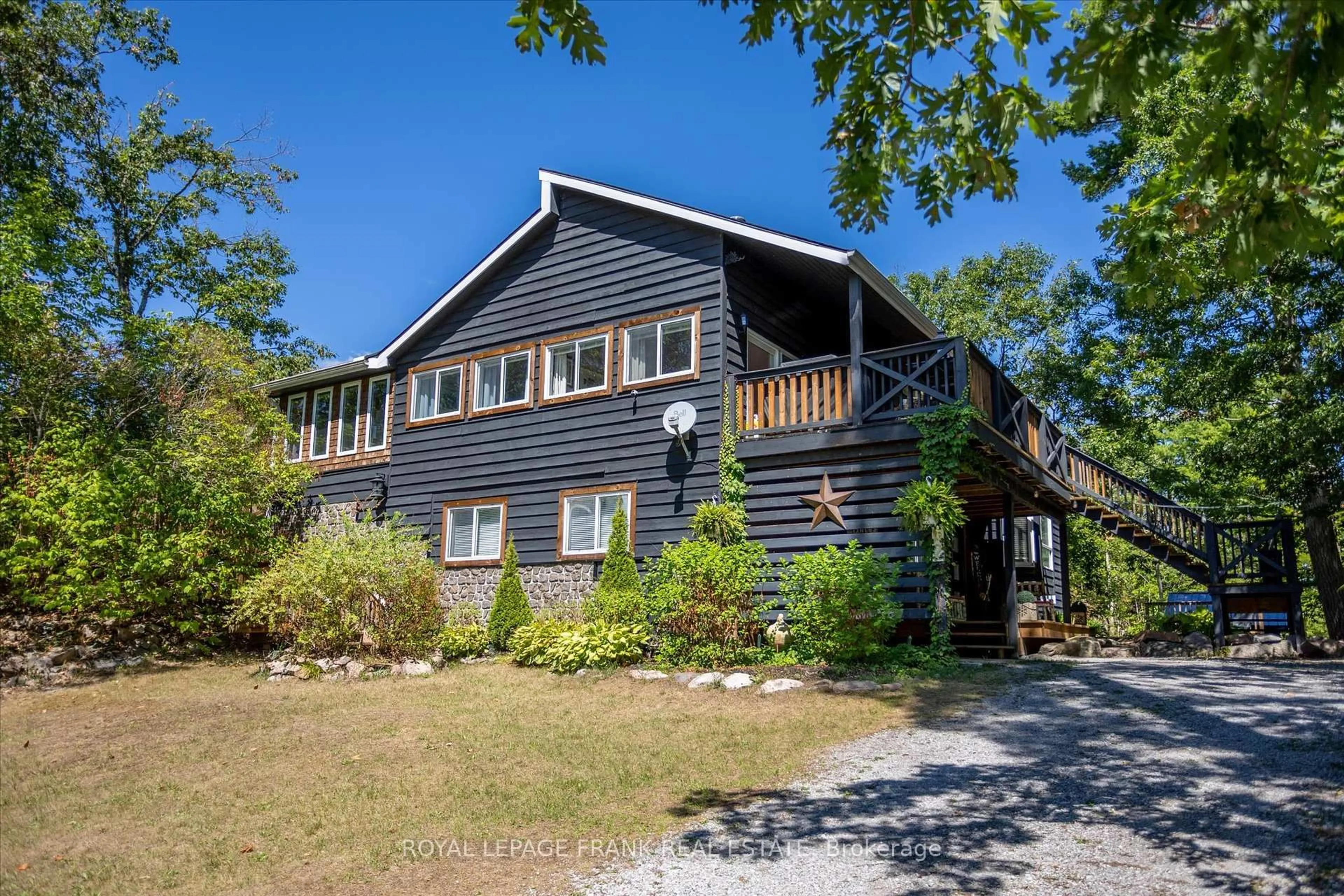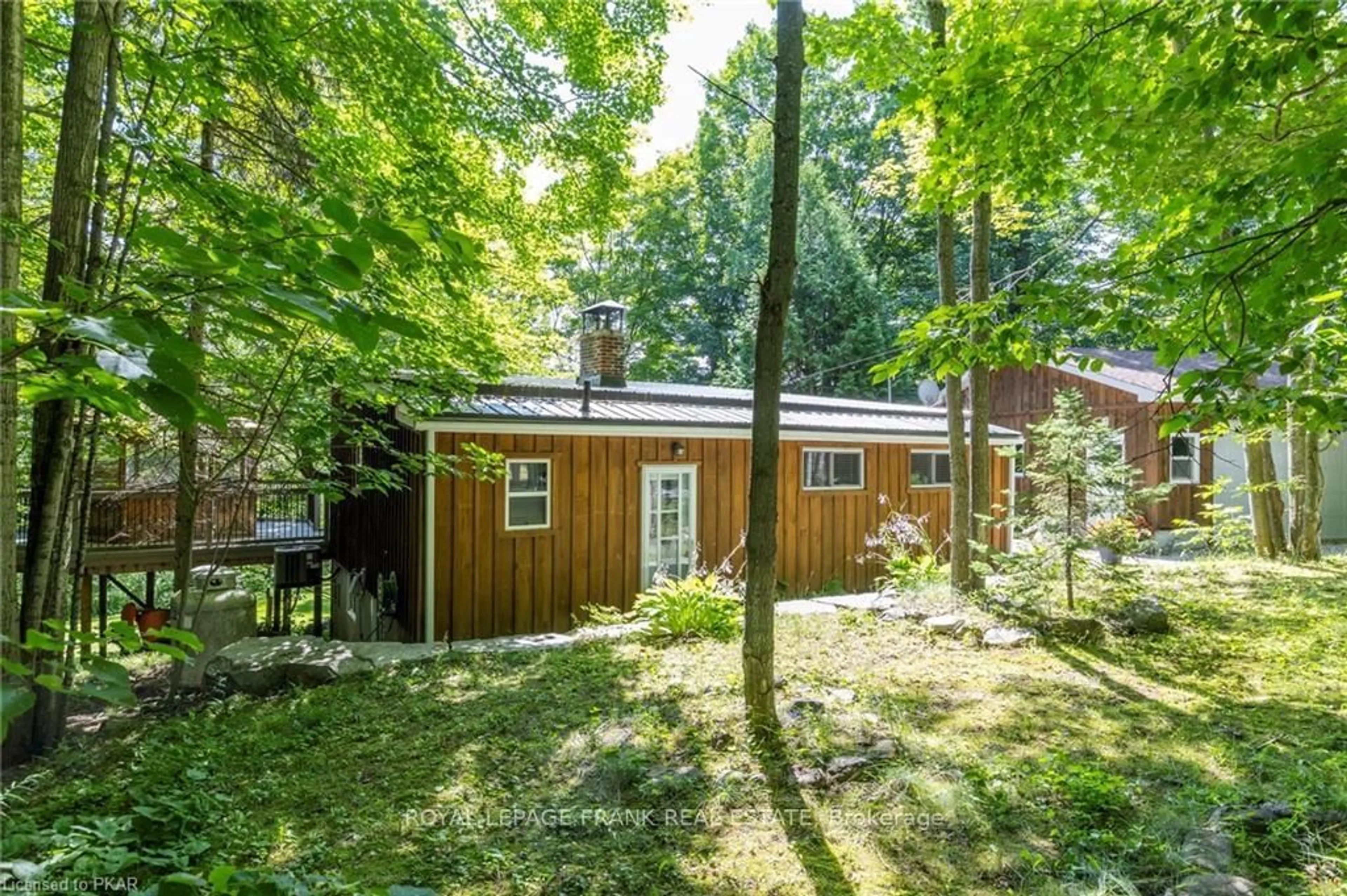Looking for space, privacy, and a place to enjoy all four seasons? This custom built home, built in 2006, sits on 81 beautiful acres just outside of Kinmount, close to Crystal Lake, the Burnt River and the Rail Trail, perfect for outdoor adventures. The main floor features a handy mudroom, laundry area, a 3 piece bathroom and a bright, open concept kitchen, dining and living space. There's also a large three season room, perfect for morning coffee, relaxing with a book, or enjoying the views without the bugs! And when it gets chilly, the wood stove keeps the home warm and welcoming. Upstairs, you'll find three spacious bedrooms and another 4 piece bathroom, great for family or guests. The finished lower level offers tons of space to relax or entertain, with room for a pool table, games area, there is also an extra bedroom and another bathroom. Outside, the property features a 24 x 24 garage, built in 2012, and two additional storage buildings. You'll love the view of your own private pond, which can turn into a skating rink in the winter, plus there are trails throughout the property and tons of maple trees if you're into making your own syrup. A new propane furnace was installed in 2025. There is also a new GenerLink hookup for easy generator use. Whether you're looking for a peaceful retreat, a family home, or a place to enjoy everything nature has to offer, this property has it all.
Inclusions: Fridge, Stove, Washer, Dryer, Dishwasher, Microwave, Pool Table & Accessories, Kitchen Island Chairs
 50
50





