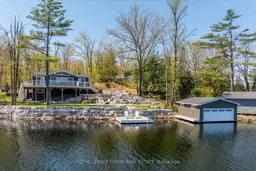Big Bald Lake. This beautiful, four-season lake house has deep, clean swimming frontage, an absolutely amazing open lake and island view and is turn key. Bungalow style featuring an open concept plan with floor to ceiling windows. Walk out to an expansive, wrap around composite deck from both the living room and primary bedroom. Three bedrooms -- two bathrooms (2 piece and 4 piece) and laundry complete the layout. Gorgeous kitchen with granite counters and large island. The lower level is unfinished but provides excellent storage - potential work shop, with double doors offering easy access for water craft or snowmobiles. Desirable wet slip boathouse in excellent condition with walkway surrounding the slip and automatic garage door. There is also a bunkie that can sleep 5. Extensive landscaping on the water side of the home with Armour stone shoreline flagstone patio and fire pit -- maintenance free composite decking and dock. Forced air heating, central air, drilled well, septic, shingles (2024) -- the home is in move-in condition and comes completely furnished with all appliances -- BBQ - all furniture and furnishings. Literally just bring your groceries and your clothes and enjoy. Located on a quiet, municipally maintained road minutes to the Village of Buckhorn. Click "More Photos", below, for aerial video, additional pictures and more.
Inclusions: all indoor and outdoor furniture and supplies. (dock, shed, deck box, firepit, barbeque), all furniture (including mattresses) and electronic equipment on premises. washer, dryer, refrigerator, dishwasher, range, microwave, window coverings, light fixtures, all items currently in the cupboards.
 50
50


