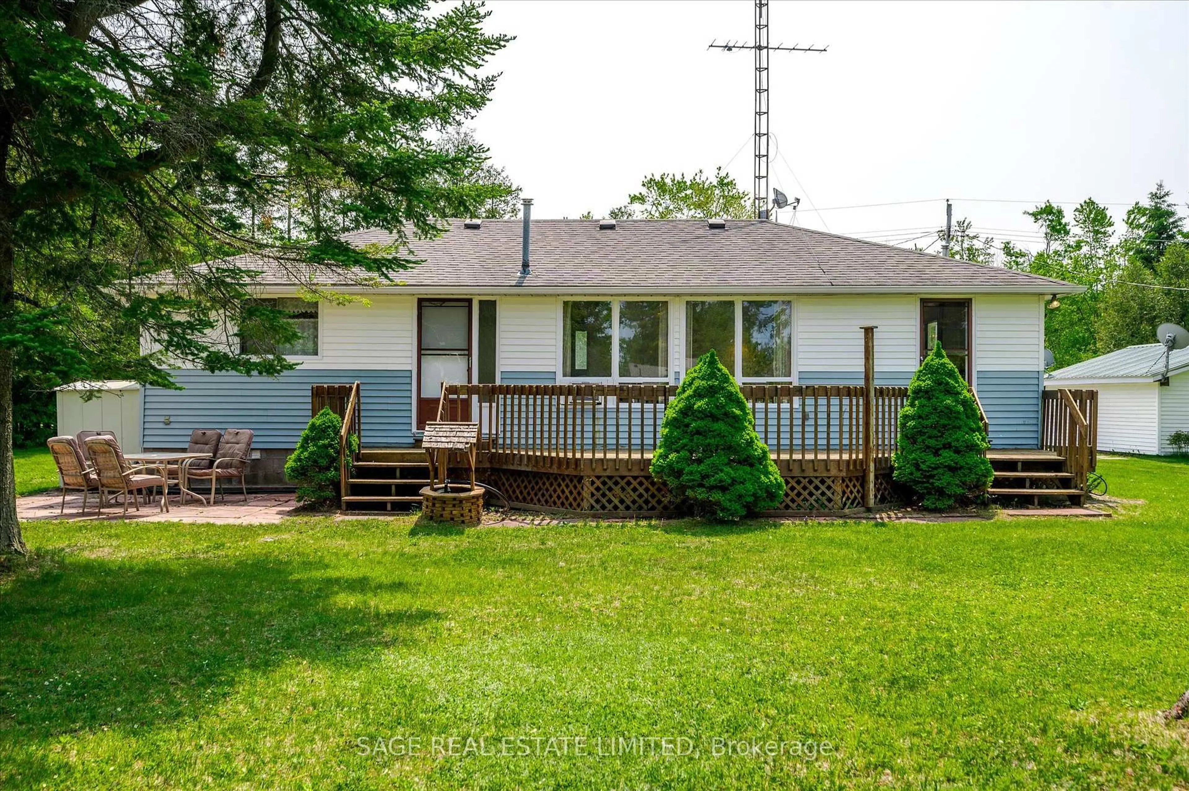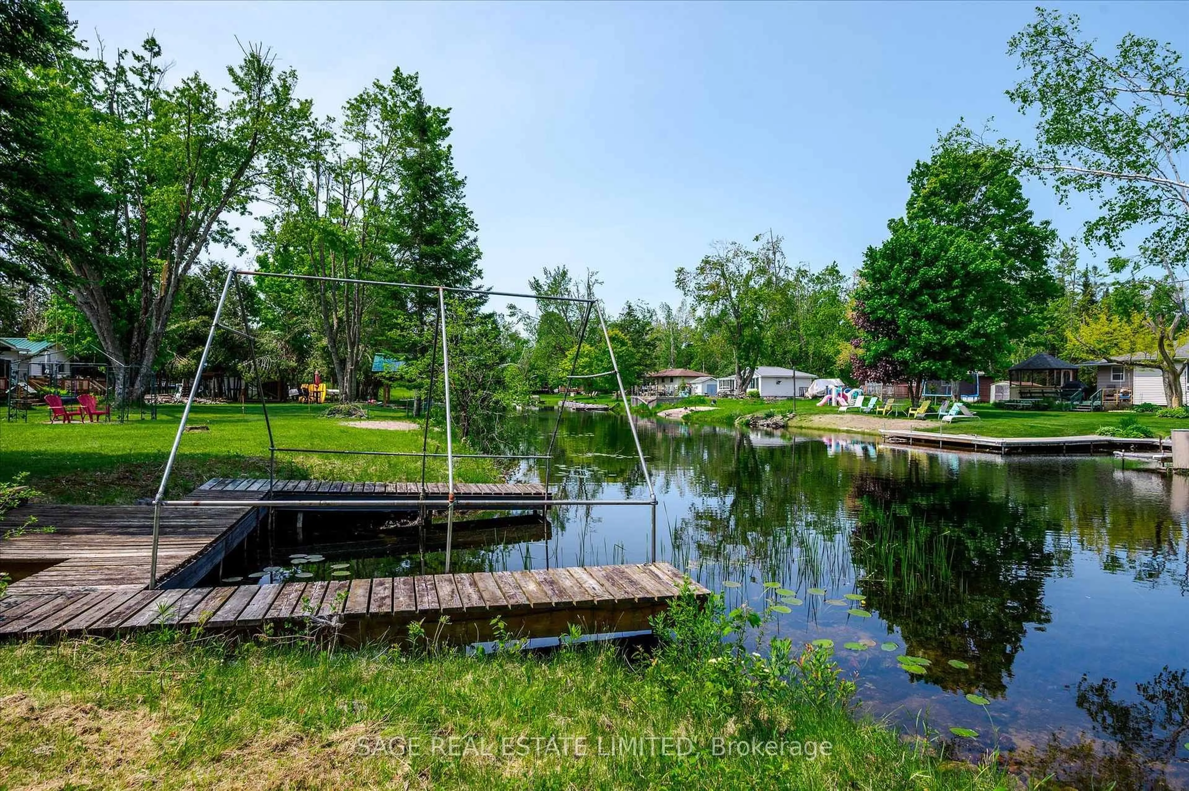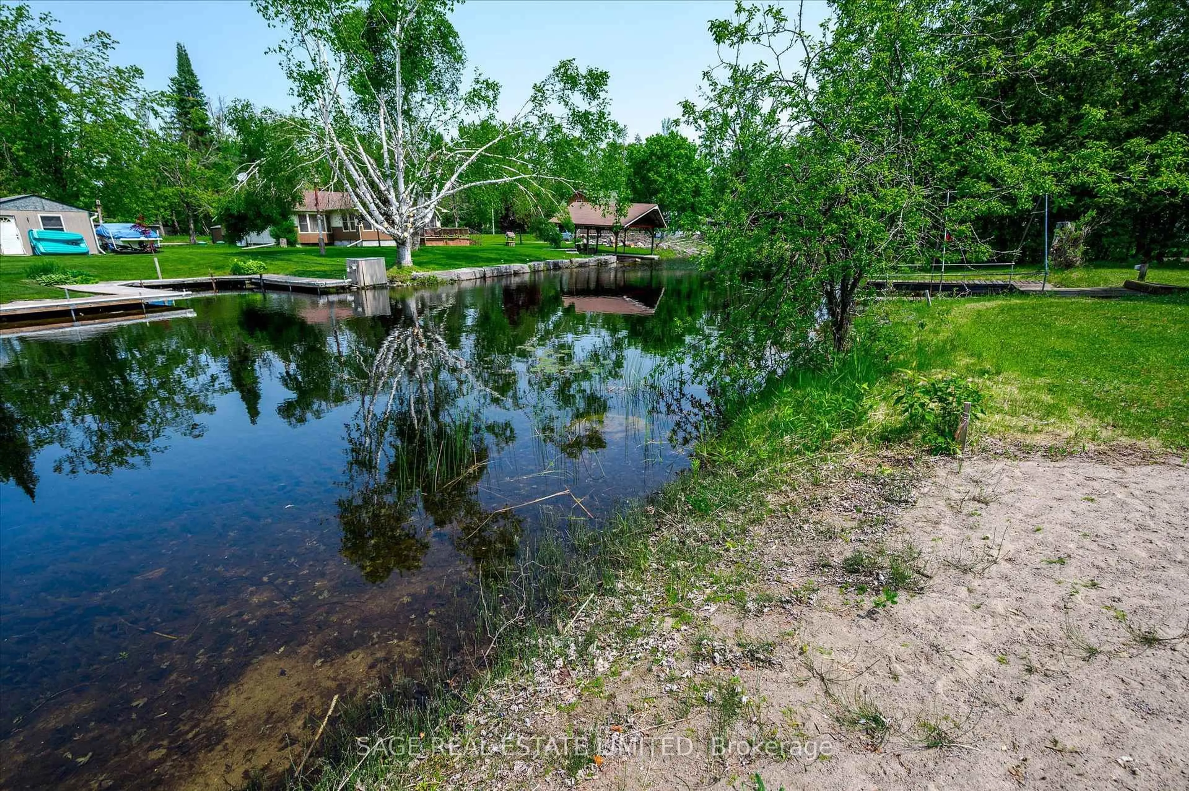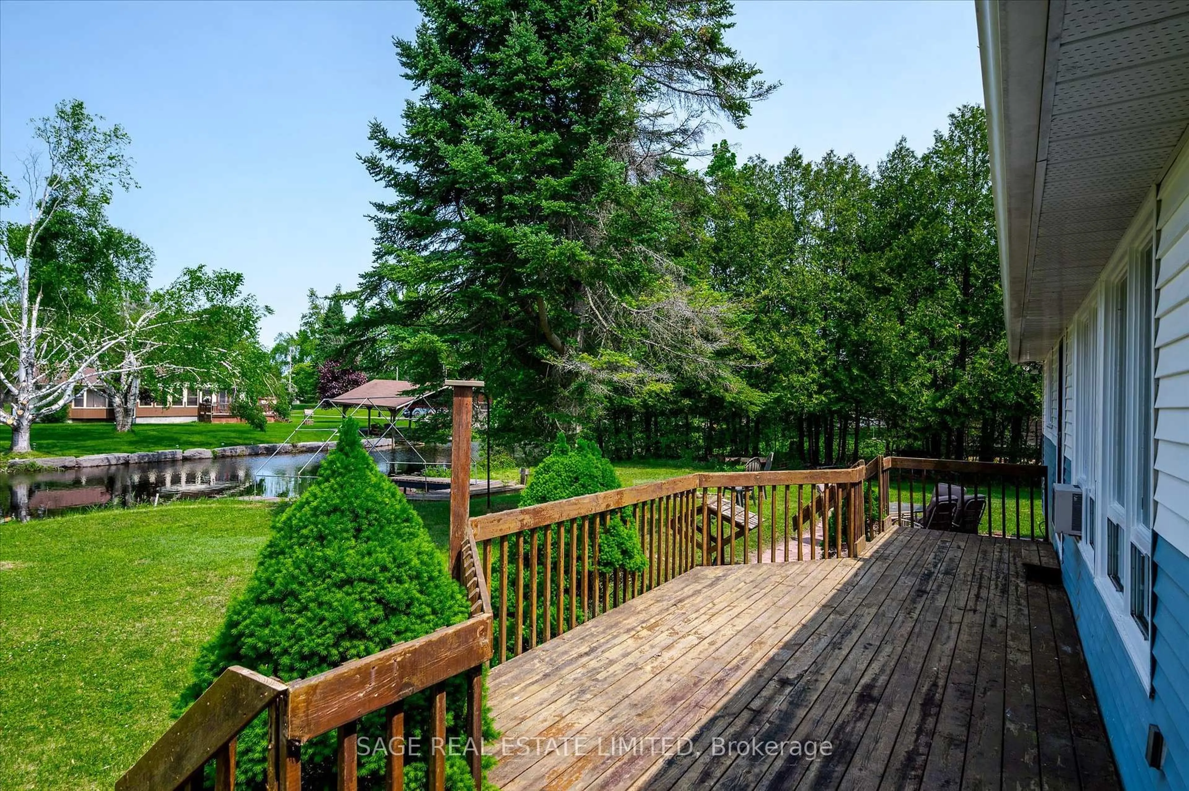33 Fire Route 104, Trent Lakes, Ontario K0M 1A0
Contact us about this property
Highlights
Estimated valueThis is the price Wahi expects this property to sell for.
The calculation is powered by our Instant Home Value Estimate, which uses current market and property price trends to estimate your home’s value with a 90% accuracy rate.Not available
Price/Sqft$571/sqft
Monthly cost
Open Calculator
Description
Trent Lakes In a word, AFFORDABLE. Located just minutes from Bobcaygeon in the heart of the Kawartha Lakes with access to Pigeon Lake from your own dock, boat into town for ice cream, cafes, shopping, take in the sunset or travel the Trent-Severn Waterway and explore. In its prime this three-season cottage was full of laughter and joy as Grandma set up another game or told another of her stories. The four bedrooms were full most weekends and a large part of the summer. Cottage life was simple, easy and fun. With time, neighbours have created year-round homes as you could too. There are endless possibilities here to create what suits your family best. The four bedrooms open onto the open-concept living, dining and kitchen room. The bathroom and laundry are around the corner. The sunroom is the ideal games room or bright dining area when its just too full at Thanksgiving. The waterfront deck stretches the width of the cottage. Sit around the firepit and enjoy the summer nights. Two storage sheds at the back, with plenty of room to build that two-car garage and bunkie. Keep your boat moored right out front under that boat port. Fish the days away, cruise down to the lake, or just hang out and enjoy cottage life. This is a well-established long-time cottaging area, appreciated for its easy access to Pigeon Lake, the proximity to Bobcaygeon and the friendly neighbours. Just under two hours from the GTA. An excellent opportunity to jump into your first crack at cottaging in the Kawarthas. It is what it is and being sold "as is".
Property Details
Interior
Features
Main Floor
Br
2.89 x 2.53Sunroom
7.15 x 2.64W/O To Deck
Living
4.13 x 6.75Combined W/Dining / W/O To Deck
Kitchen
2.47 x 4.06Exterior
Features
Parking
Garage spaces -
Garage type -
Total parking spaces 4
Property History
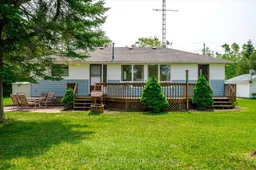 29
29
