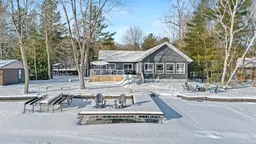Stunning build with breathtaking views! Welcome to your dream home, a recent build completed in 2023, nestled in the desirable community of Buckhorn, Ontario. This property offers beautiful views and direct access to Upper Buckhorn Lake, perfect for those who cherish outdoor living and water activities. Step inside to discover a modern oasis filled with natural light, thanks to the thoughtfully designed open layout and expansive windows. The vaulted ceilings create an airy ambiance, enhancing the home's contemporary feel. Equipped with multiple smart home features, this residence combines luxury and convenience. The primary bedroom is a true retreat, boasting a large private bathroom that offers both comfort and privacy. Eastern water frontage exposure, you can enjoy sunrises and the beauty of lake life. This property is perfect for year-round rural living, providing a peaceful escape while still being part of a vibrant community. Experience the best of Buckhorn living today! **EXTRAS** Entrance to crawl space is along the side of the home, that is where the furnace and other appliances are located.
Inclusions: S/S Fridge, S/S Stove, S/S Dishwasher, S/S Built-In Microwave Hood Fan, Clothes Washer, Clothes Dryer, All Window Coverings & Automated Blinds, All Electrical Light Fixtures & Ceiling Fans, All Bathroom Mirrors, TV Bracket, Google Nest Thermostat, Wi-fi Distribution System, Hike Vision CCTV System, AJAX Security System, all Smart Home Technology built into home, Deck Gazebo, All Docking Systems & Sea Doo Lifts, Central Vac & Equipment, Generator, Hot Water Tank, Water Filtration System and Reverse Osmosis System, Furnace & Equipment, Central AC, FirePit, Pond Pro Aqua Thruster with 360 Oscillator including circulator and dock mount.
 40
40


