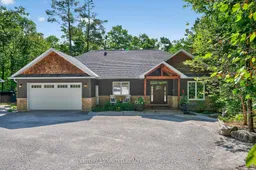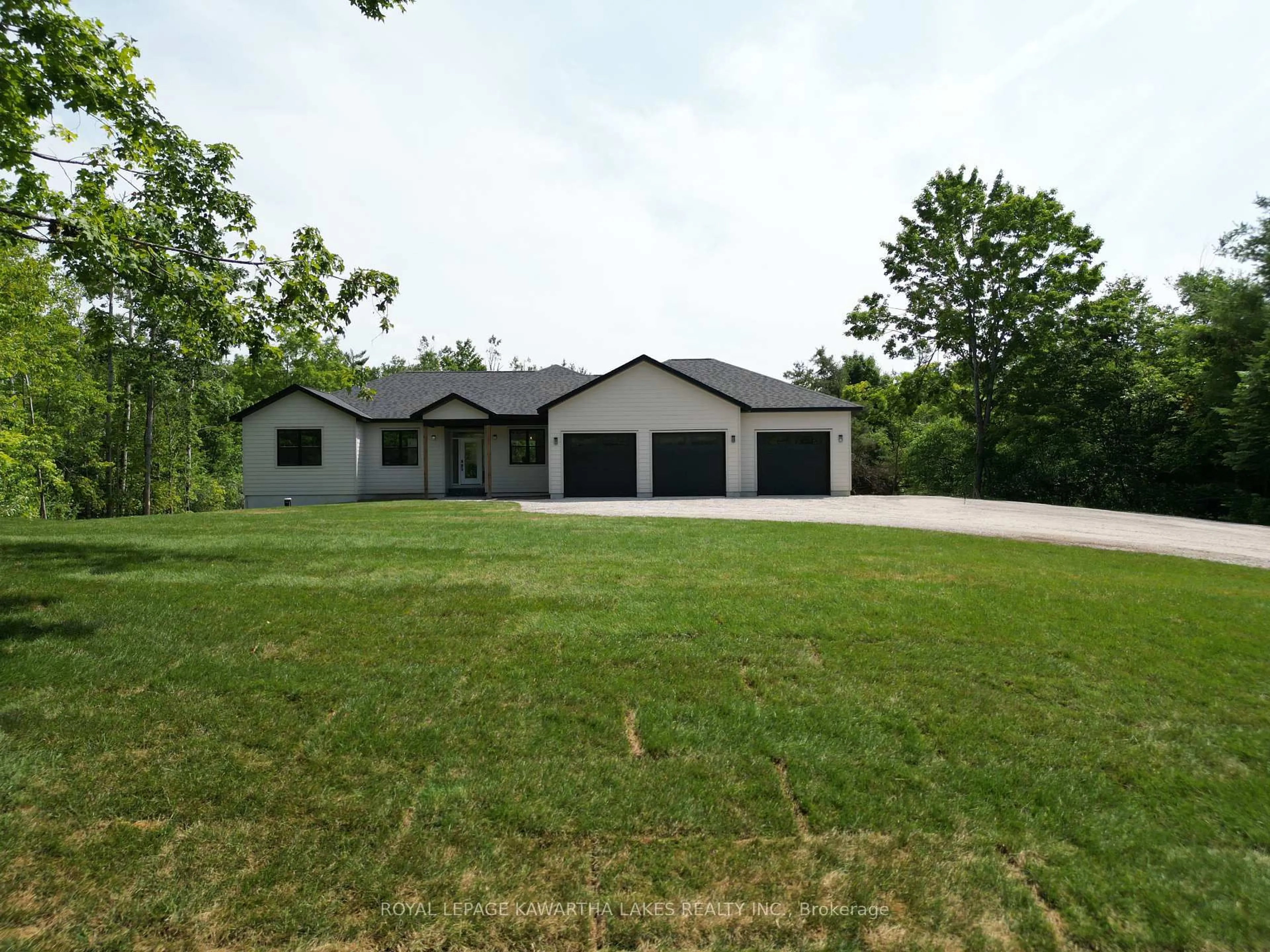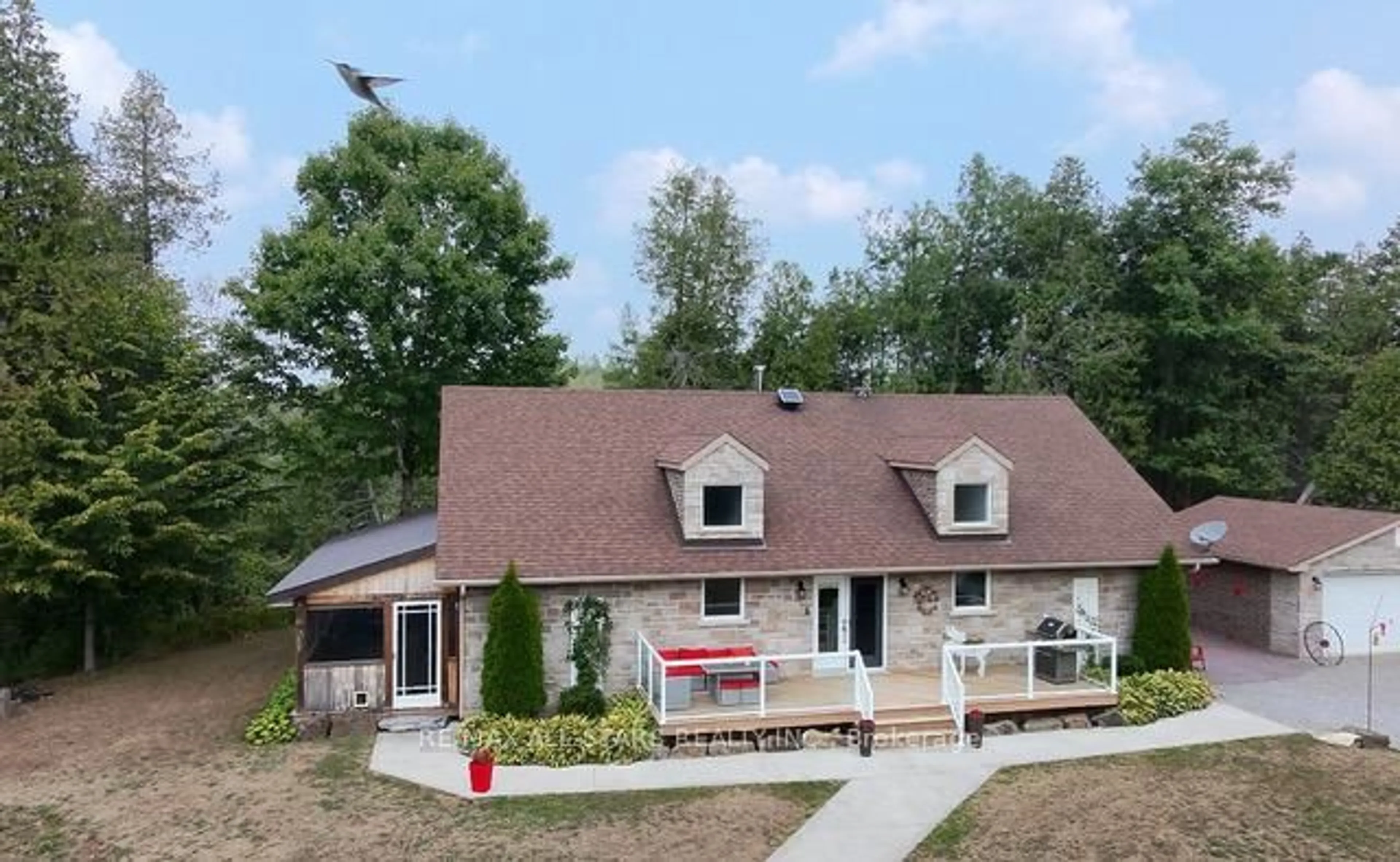Welcome to this stunning 4-bedroom, 3-bathroom custom-built home in the prestigious Granite Ridge Estates, where luxury meets nature. Set on over an acre of land and surrounded by mature forest, this home offers the perfect blend of elegance, comfort, and a true cottage-country lifestyle. Step inside and be greeted by soaring ceilings, sun-filled open-concept living spaces, and luxury finishes throughout. The chefs kitchen, complete with custom cabinetry, granite counters, and a generous island, flows seamlessly into the dining and living areas. From here, step out onto a spacious deck overlooking the forest, a perfect spot for morning coffee or evening gatherings in complete privacy. The primary suite is a peaceful retreat with a spa-inspired ensuite and walk-in closet. With three large additional bedrooms and two more beautifully designed bathrooms, there's room for everyone whether you're welcoming weekend visitors, creating a private home office, or giving kids and grandkids their own space to unwind. The walk-out lower level is designed for entertaining with a wood-burning fireplace for cozy winter evenings, plenty of space for games tables, and direct access to the outdoors. Outside, enjoy a secluded hot tub, firepit for summer nights under the stars, and beautifully landscaped grounds. Car enthusiasts and hobbyists will love the bonus detached 2-car garage, in addition to the attached 2-car garage for everyday convenience. Here, life feels unhurried and connected to nature where you can relax in your hot tub beneath the trees, host gatherings around the firepit, or spend weekends exploring Buckhorn's lakes, marinas, golf courses, and charming village shops. This is more than a home -- its a lifestyle of luxury, privacy, and rural tranquility.
Inclusions: Fridge, Stove, Dishwasher, Microwave, Washer, Dryer, All Light Fixtures, All Window Coverings, Hot Tub, Garden Shed, Generlink with Portable Generator, Shelving in garage, Starlink Satellite Equipment, Firewood, pool table & all accessories, foosball table & accessories, basement bedroom furniture, 2 matching chairs in basement that are black & wood, master bedroom TV, master bedroom side tables, great room clock by barn door, island stools, office desk & chair, living room TV.
 49
49





