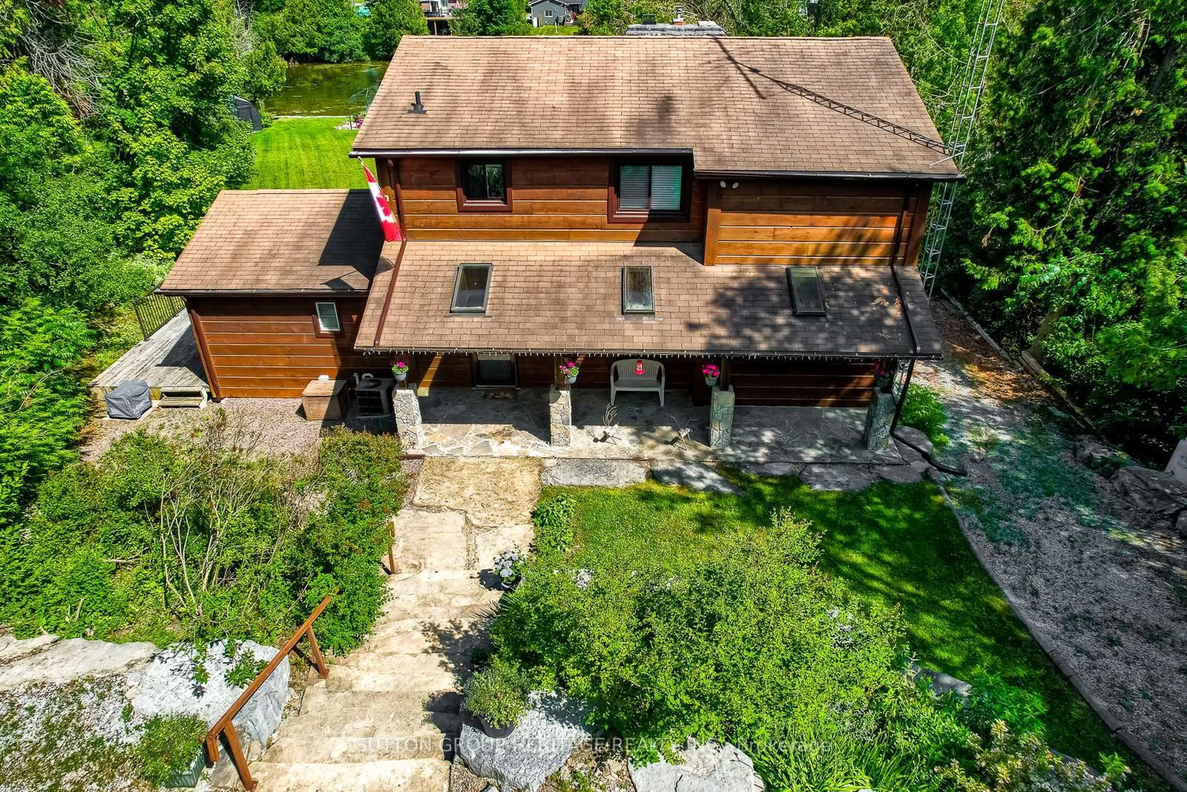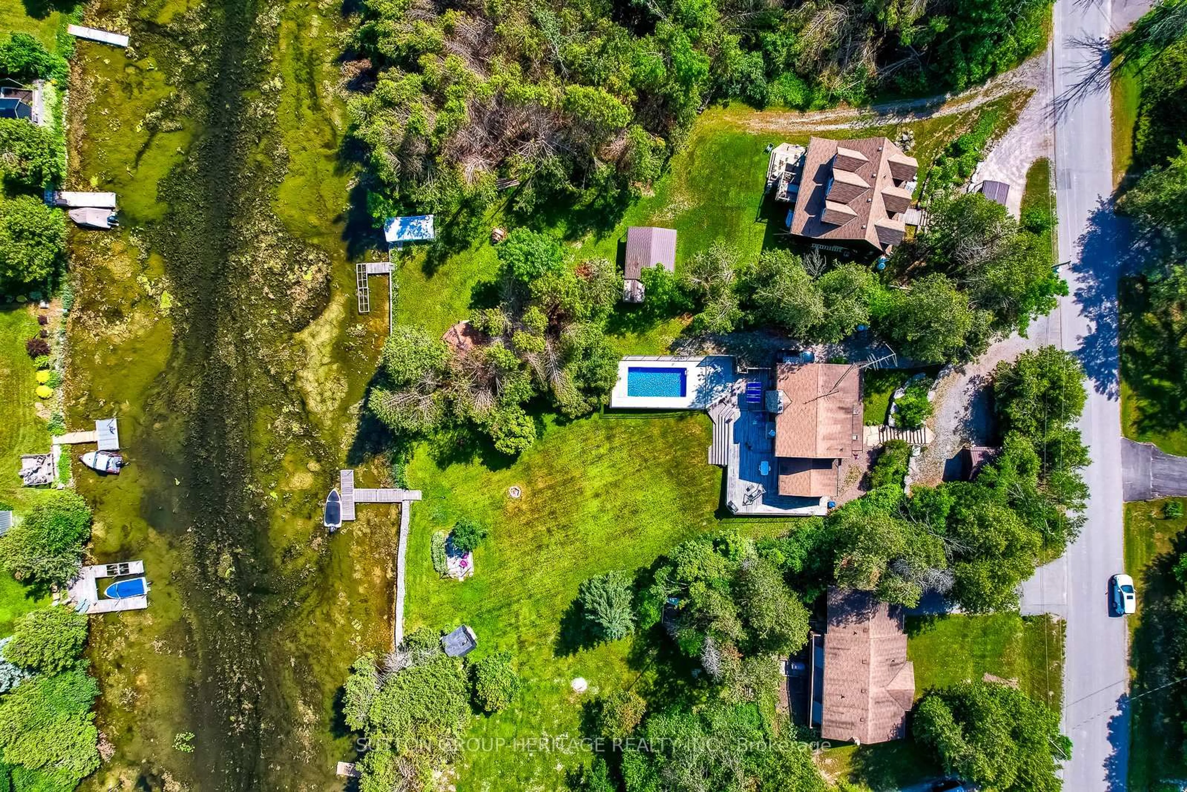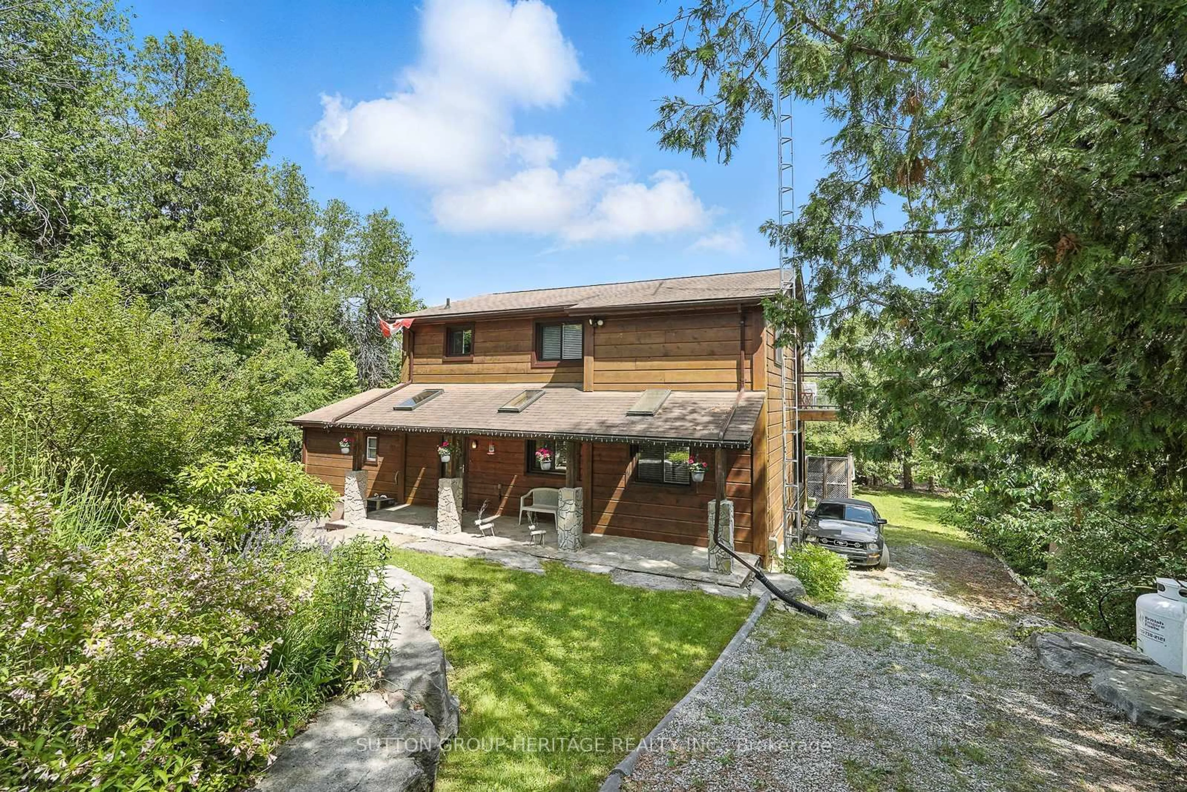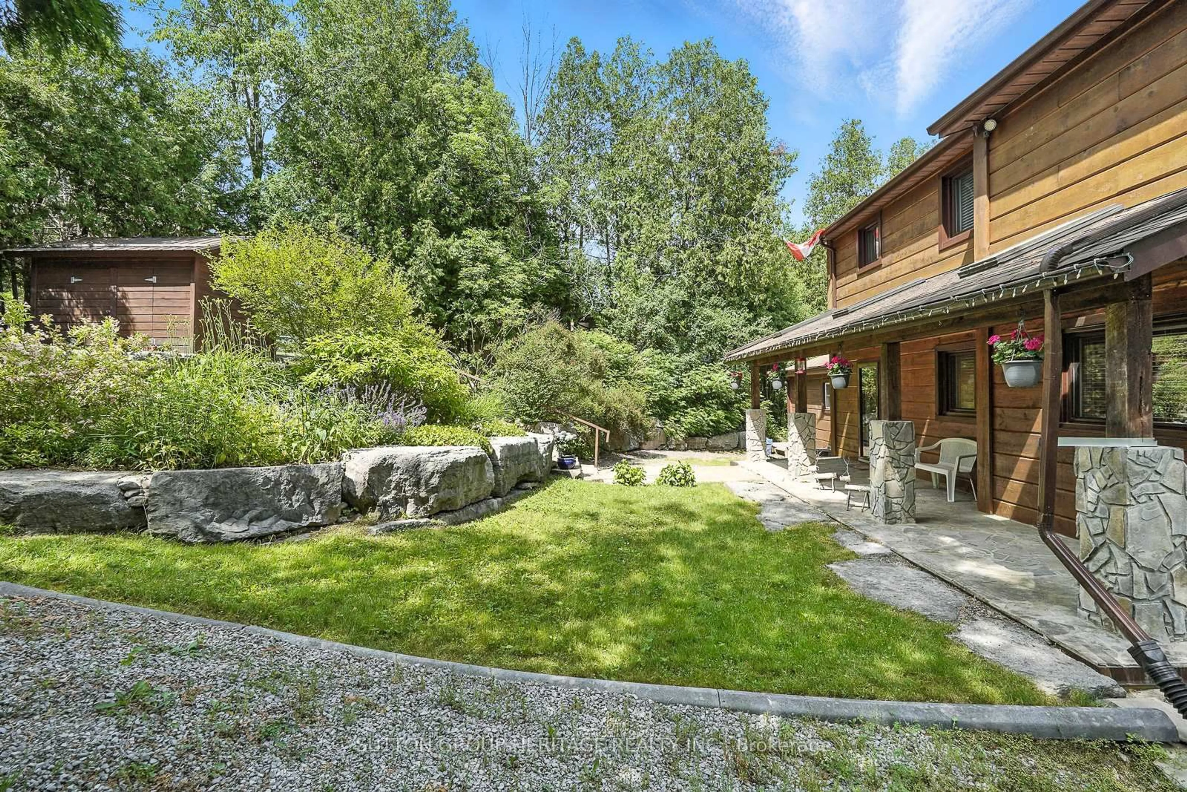183 Pirates Glen Dr, Trent Lakes, Ontario K0M 1A0
Sold conditionally $974,000
Escape clauseThis property is sold conditionally, on the buyer selling their existing property.
Contact us about this property
Highlights
Estimated valueThis is the price Wahi expects this property to sell for.
The calculation is powered by our Instant Home Value Estimate, which uses current market and property price trends to estimate your home’s value with a 90% accuracy rate.Not available
Price/Sqft$357/sqft
Monthly cost
Open Calculator
Description
Stunning Renovated 4 Bedroom Home On Channel Leading Directly Onto Pigeon Lake. Boat 5 Lakes Without Using The Locks. Gorgeous Kitchen With Granite Counters. Spacious Main Floor Primary Bedroom With 3 Piece Ensuite. This Space Could Also Make A Wonderful Family Room. Living Room Is Bright And Spacious With S Gorgeous Stone Fireplace And Backyard Views. The Nostalgic Sitting Area On The Second Floor Makes A Cozy Office Or Reading Space, With A Walkout Balcony And Unobstructed Views Of The Backyard. The Upstairs Boasts 3 More Bedrooms, A Renovated Bathroom And Another Walkout Balcony From One Of The Bedrooms. Lower Level Has Entertainer's Rec. Room With Dry Bar, Pool Table And Huge Storage Room. Relax And Cool Off In Your Stunning 12' x 24' Pool If You Aren't In The Lake Mood. Expansive, Manicured And Private Yard With Gabion Stone Shoreline And Dock. The Front Yard Has Extensive Armour Stone Landscaping With A Shed. There Is A Large Covered Private Front Porch For Relaxing If You Want To Change Things Up. There Is Also A Deeded, Private Community Beach. Don't Miss Out On This Meticulously Maintained Home 2 Hours From Toronto And Minutes To Bobcaygeon. Several Other Quaint Small Towns Are In Close Driving Proximity. Municipal Well Water Included In Your Taxes (1,050.00 Per Year).
Upcoming Open House
Property Details
Interior
Features
Main Floor
Living
3.43 x 6.16Gas Fireplace
Kitchen
3.58 x 3.28Granite Counter / Centre Island
Primary
4.89 x 6.293 Pc Ensuite / Double Closet
Dining
4.06 x 3.12Combined W/Living
Exterior
Features
Parking
Garage spaces -
Garage type -
Total parking spaces 4
Property History
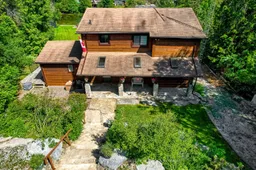 49
49
