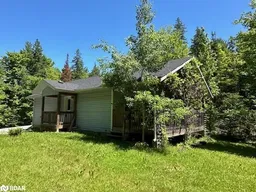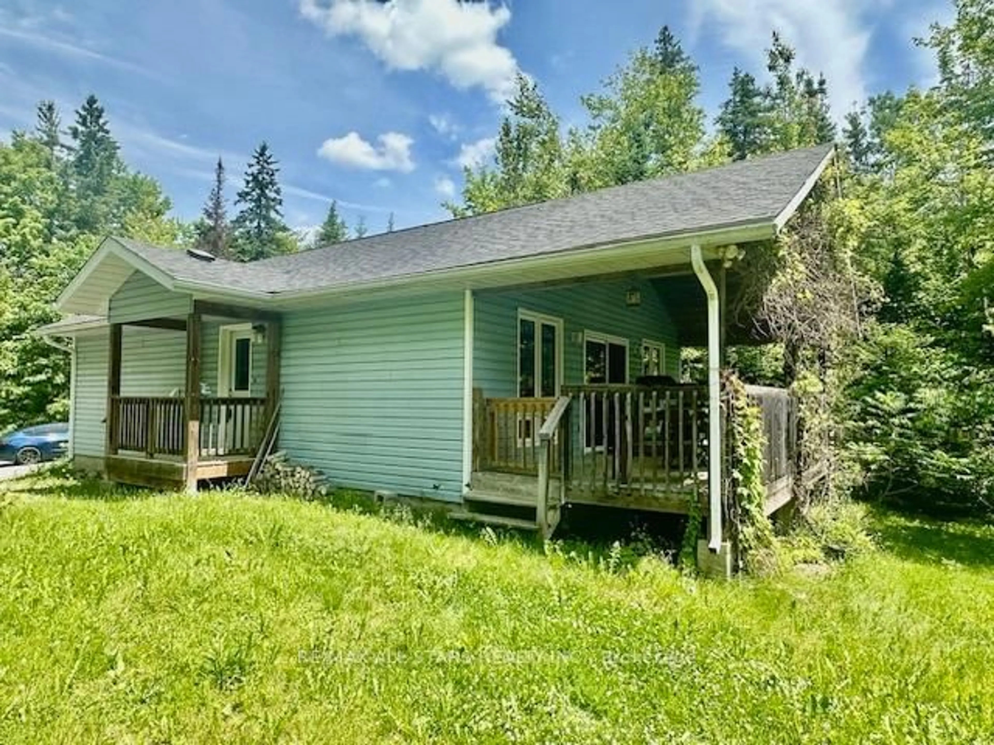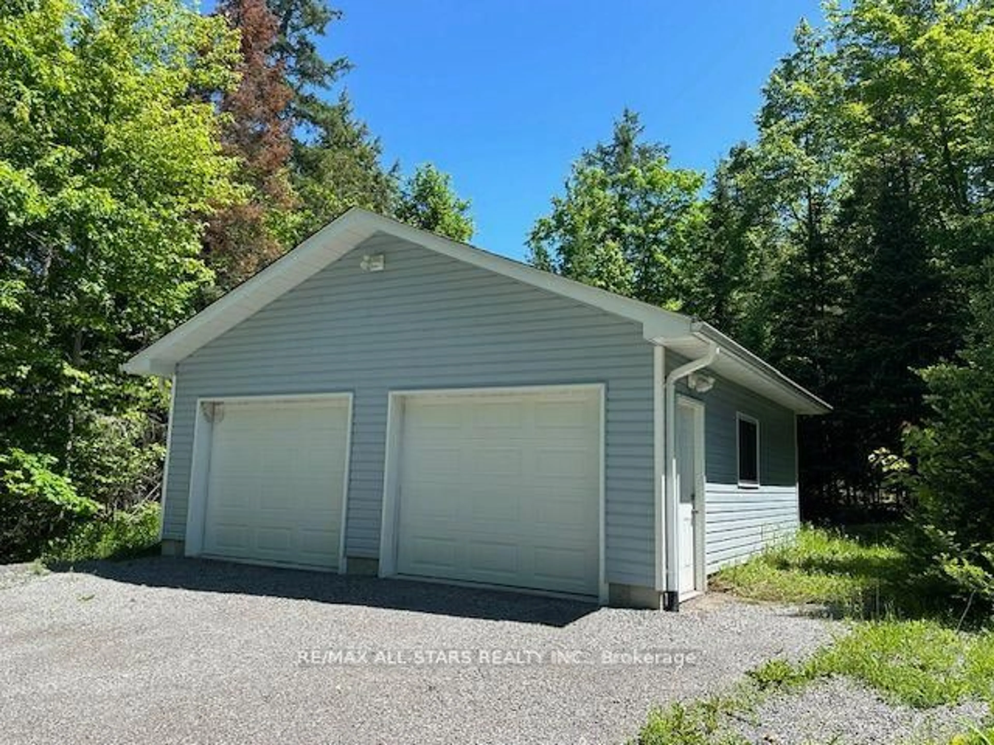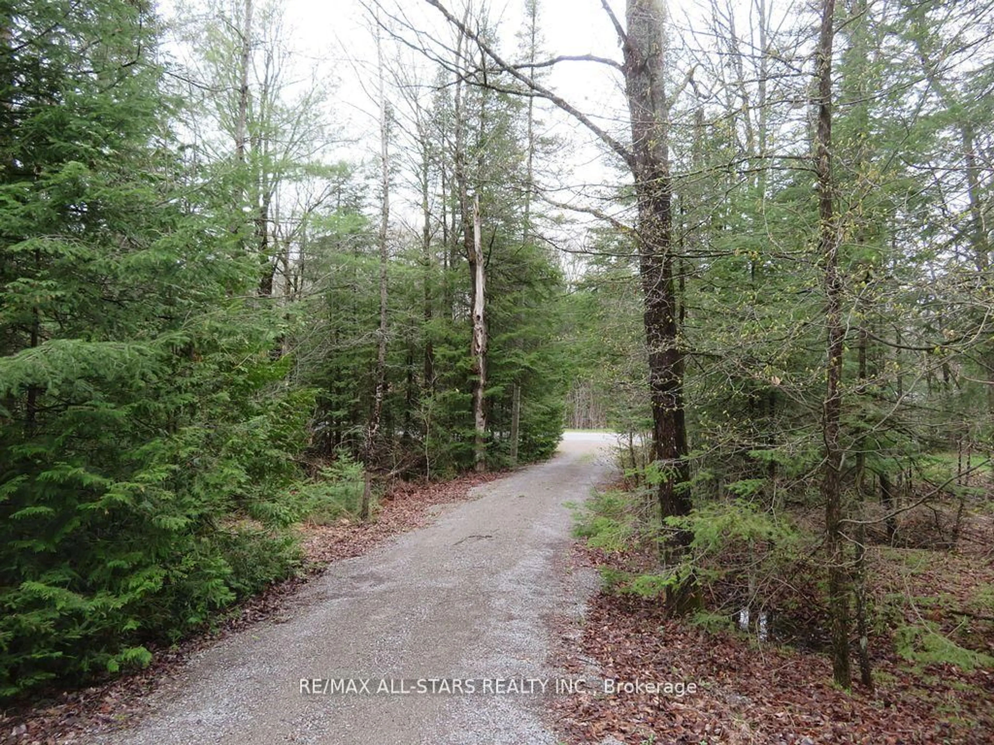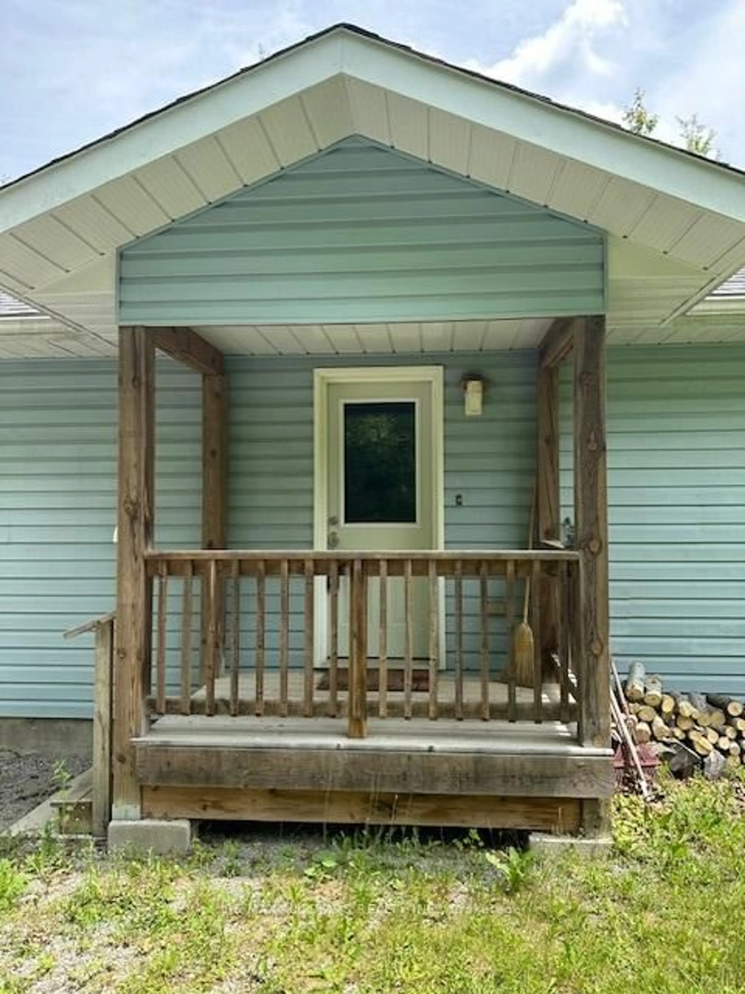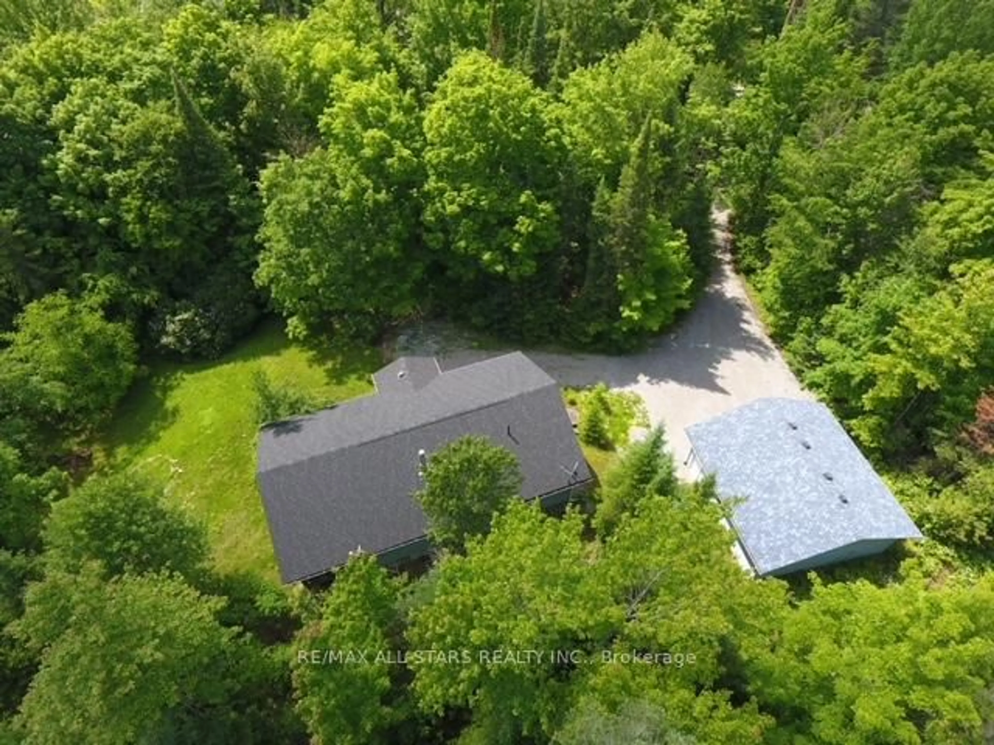33 Edwina Dr, Trent Lakes, Ontario K0M 1A0
Contact us about this property
Highlights
Estimated valueThis is the price Wahi expects this property to sell for.
The calculation is powered by our Instant Home Value Estimate, which uses current market and property price trends to estimate your home’s value with a 90% accuracy rate.Not available
Price/Sqft$701/sqft
Monthly cost
Open Calculator
Description
Welcome to this charming home nestled on 2.5 acres of private property. Enjoy the peace and tranquility of country living, with added bonus of a detached double garage or workshop. Custom built energy-efficient, with extra insulation. Designed for comfortable living, including loads of storage and closet space. Enjoy a luxurious bath in this spa like bathroom complete with jacuzzi. Second bathroom with laundry facilities. Extra bedroom perfect for office or exercise room. Open concept kitchen, dining, living room with just the right amount of windows for natural light. Maintenance free floors lovely wood burning stove completes the ambience and generates enough heat for the entire house. Southern facing for the warmth of the sun. Attached porch to enjoy nature at its finest, with a blend of form and function. Don't miss this incredible opportunity to own a piece of Trent Lakes. Marina minutes away with access to Pigeon Lake. Close to Bobcaygeon and Buckhorn
Property Details
Interior
Features
Main Floor
Living
4.09 x 2.08Primary
3.86 x 3.252nd Br
3.86 x 2.84Kitchen
4.09 x 2.03Combined W/Dining
Exterior
Features
Parking
Garage spaces 2
Garage type Detached
Other parking spaces 6
Total parking spaces 8
Property History
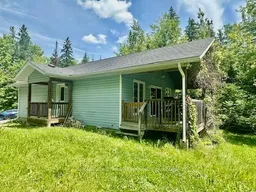 36
36