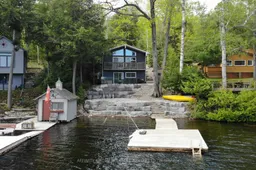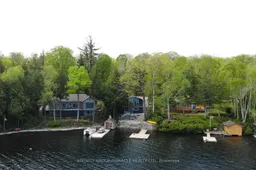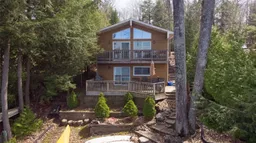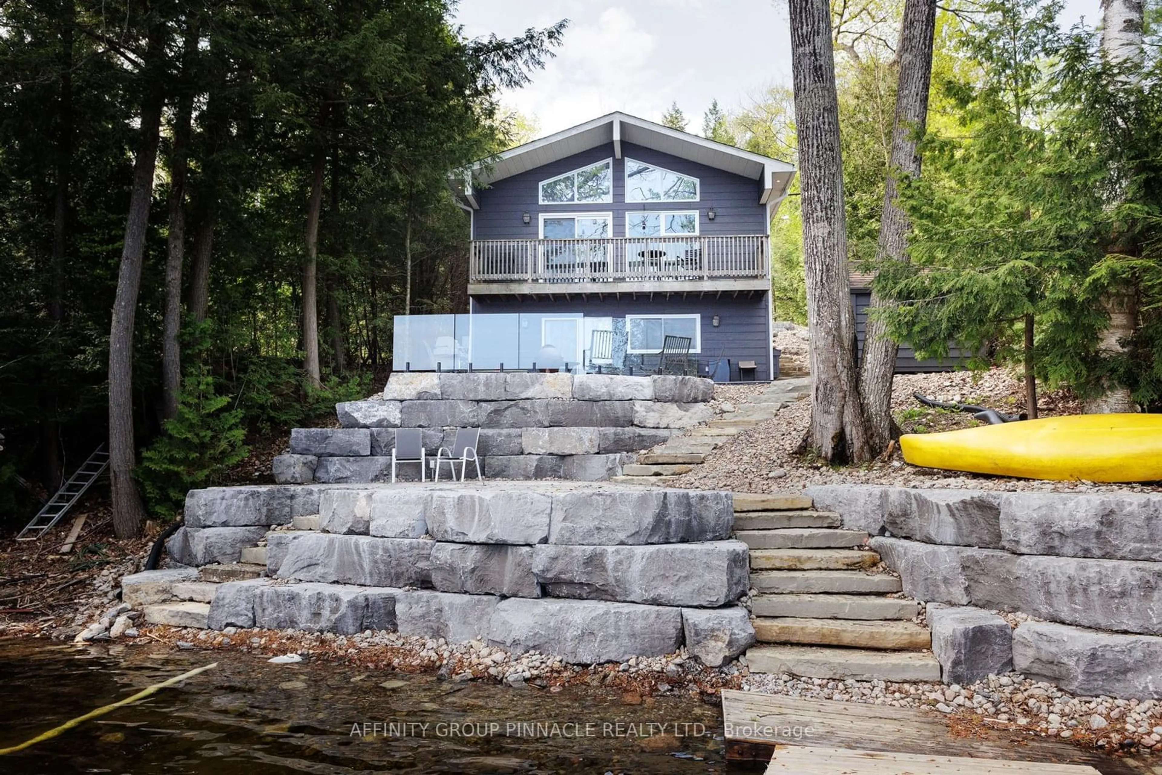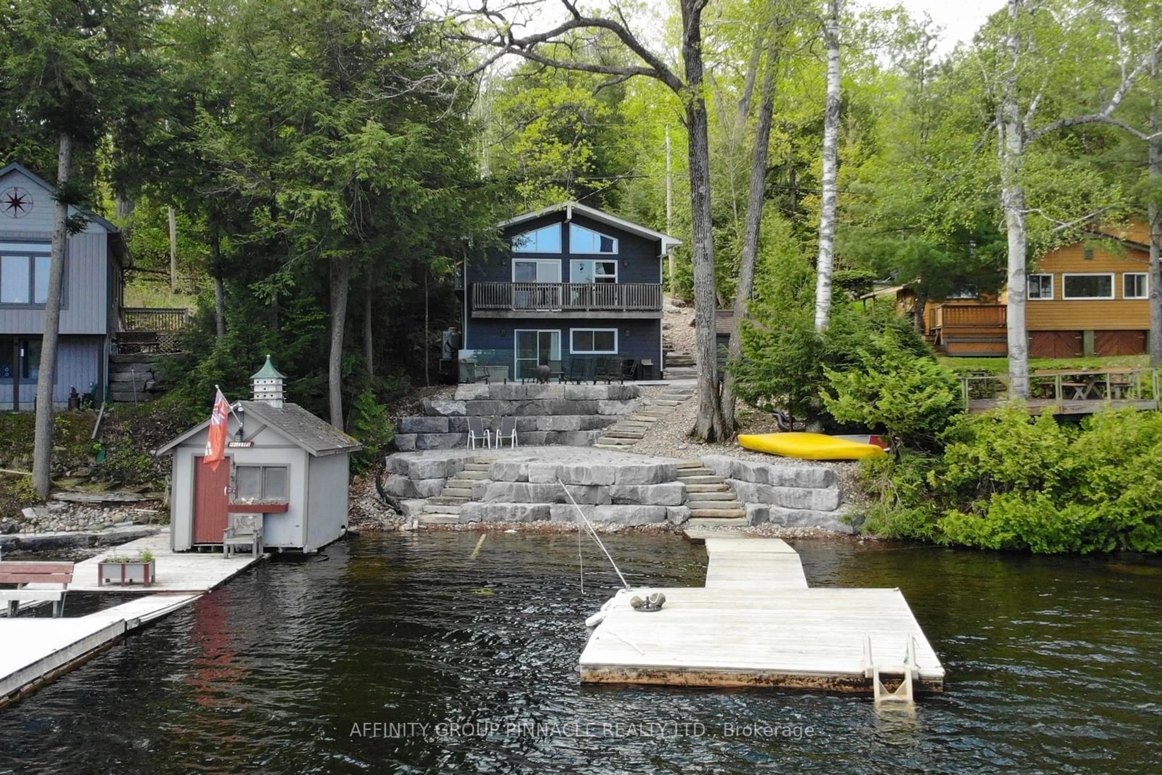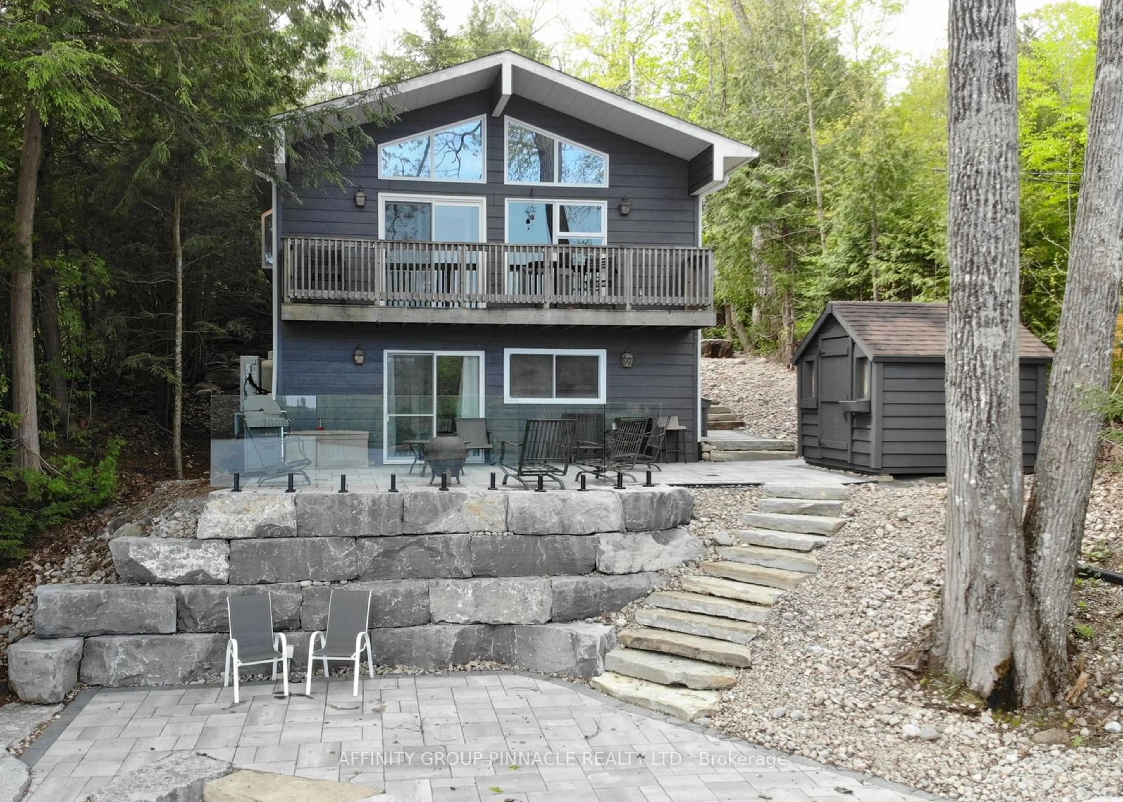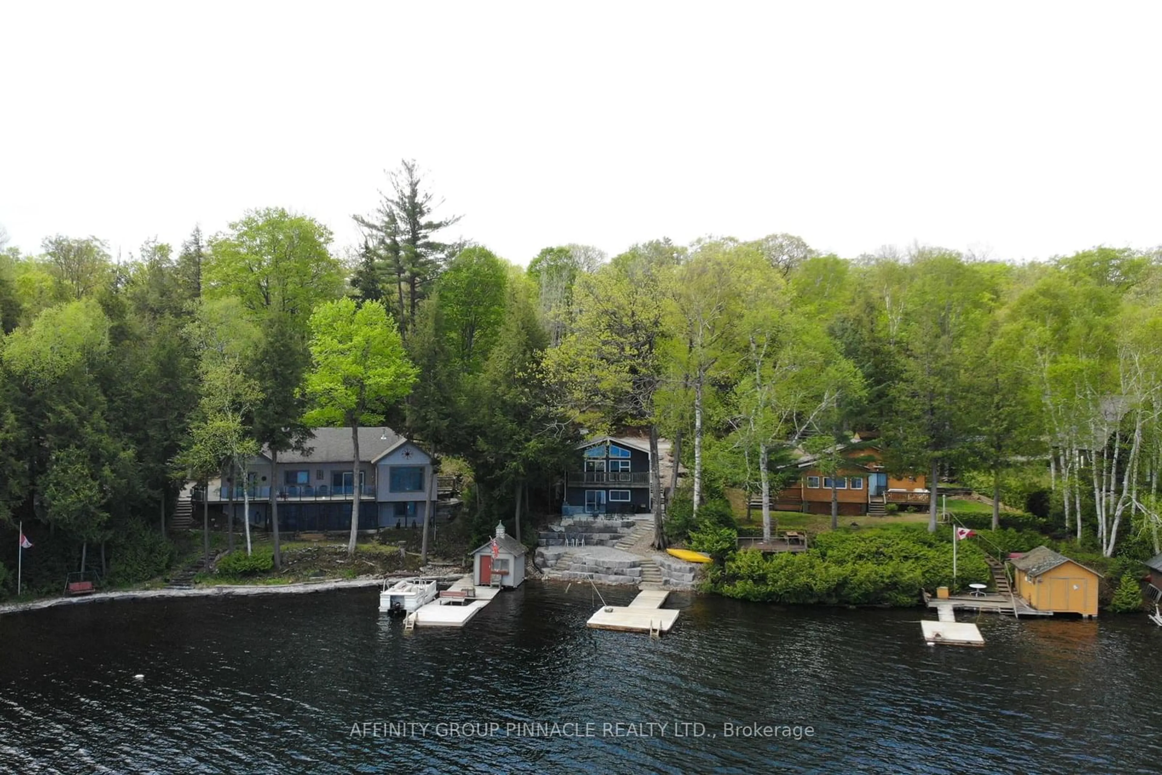1403 Crystal Lake Rd, Galway-Cavendish and Harvey, Ontario K0M 2A0
Contact us about this property
Highlights
Estimated ValueThis is the price Wahi expects this property to sell for.
The calculation is powered by our Instant Home Value Estimate, which uses current market and property price trends to estimate your home’s value with a 90% accuracy rate.Not available
Price/Sqft$1,169/sqft
Est. Mortgage$4,294/mo
Tax Amount (2023)$2,954/yr
Days On Market224 days
Total Days On MarketWahi shows you the total number of days a property has been on market, including days it's been off market then re-listed, as long as it's within 30 days of being off market.264 days
Description
CRYSTAL LAKE - Newly renovated 4 season home on ultra premium, crystal clear waterfront offering best of both worlds - wade-in beach + deep water at the end of the dock. Updated and upgraded top to bottom including the armourstone terraced landscaping and patios - this home is move-in ready awaiting memories to be made. Main floor features a high end eat-in kitchen, living room with vaulted ceiling, primary bedroom, and 3 pc bath. Open concept layout perfect for hosting gatherings. Walk-out to large deck offers beautiful vista views. Lower level features two additional bdrms, 4 pc bath, and a rec room with propane fireplace. Sought after Crystal Lake provides excellent swimming right off the dock and a beautiful landscape for boating and all the water activities. Enjoy taking in the sunset from a large, new dock. Make your dream a reality whether it's living on the water, cottage ownership, or an investment opportunity (previously very successful Airbnb), this gem of a property has it all.
Property Details
Interior
Features
Exterior
Parking
Garage spaces -
Garage type -
Total parking spaces 3
Property History
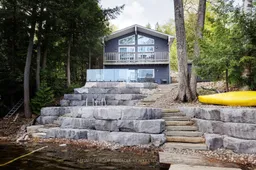 38
38