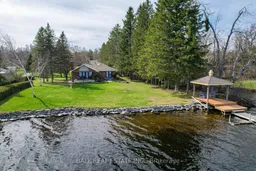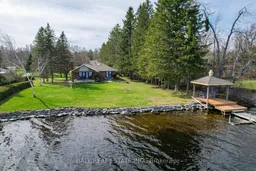Welcome to Pigeon Lake located on the Trent Severn Waterway that is part of 5 lakes without locks! Enjoy 100 feet of prime waterfront that is excellent for swimming with a sandy bottom, 7 ft off the dock, on just over half acre of land. Enjoy your morning coffee and your evenings' night cap while sitting at your lakeside gazebo taking in the tranquil views of the lake. This custom-built brick bungalow (1988) offers an open concept kit/din/living area for entertaining. Living room has a fireplace for cozy evenings overlooking the lake and walk out to your lakeside covered deck. For extra guests and entertaining we have a separate dining room open to a great room. Home offers 3 bedrooms and 2 full baths. Primary bedroom has a walk-in closet, ensuite and beautiful views of the lake. Main floor laundry. Home has a 4 ft concrete crawl space that is great for storage! For the man that likes to keep busy, we have an attached double car garage for your projects. Outside we have a beautifully landscaped level lot with lots of room for everyone to enjoy. Located minutes outside of Bobcaygeon offering shopping, dining, entertaining and so much more. This is the place you have been searching for!
Inclusions: Fridge, Stove, Dishwasher, Washer & Dryer and most furnishings





