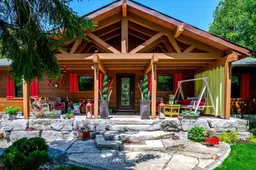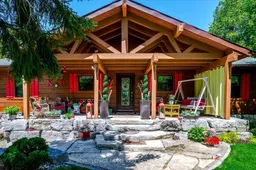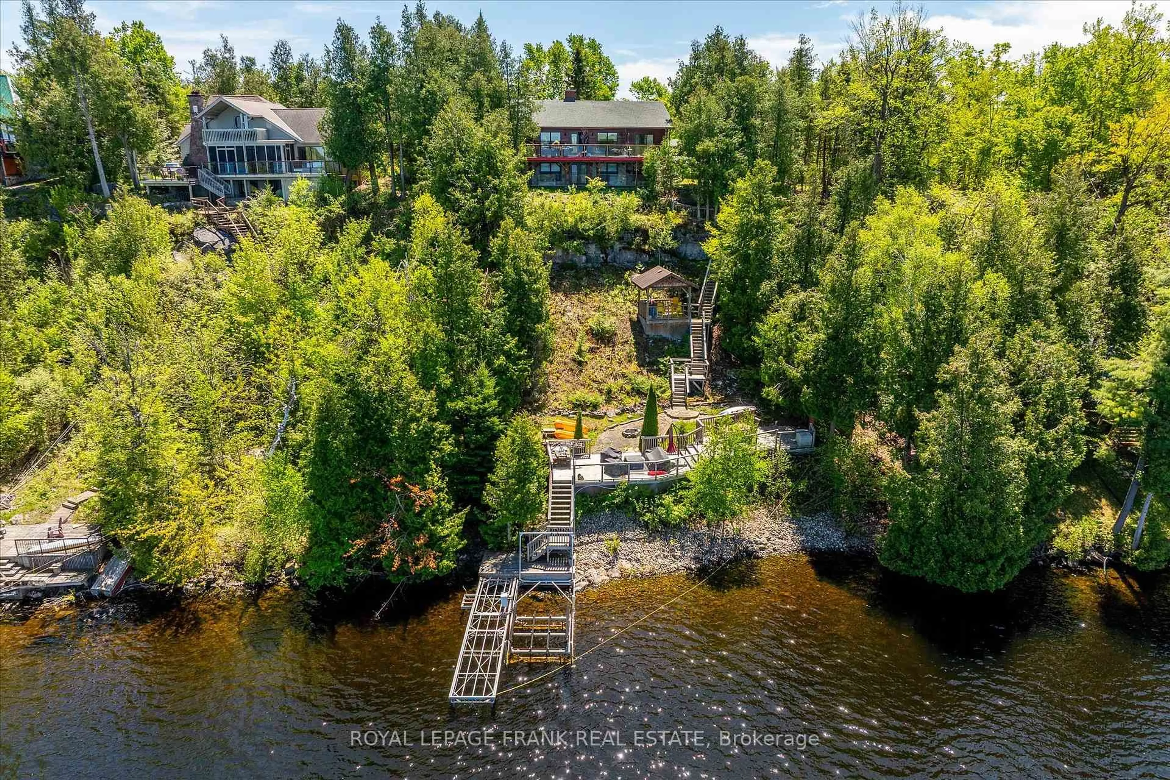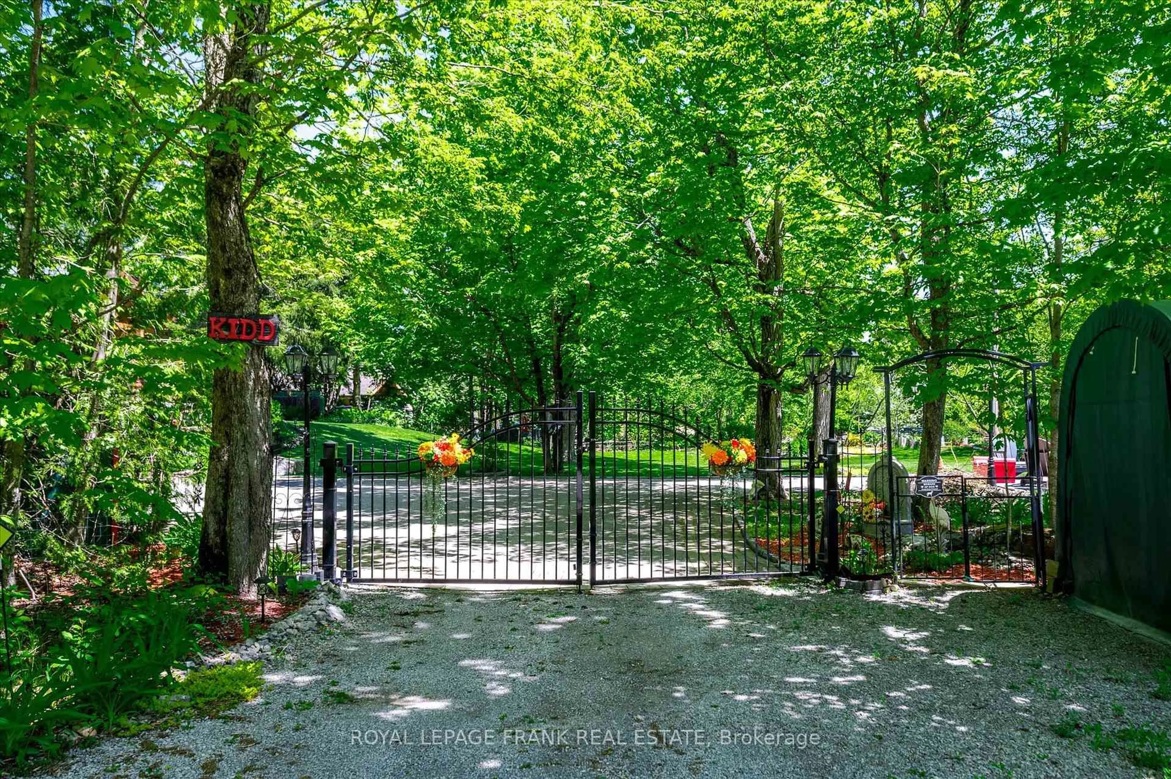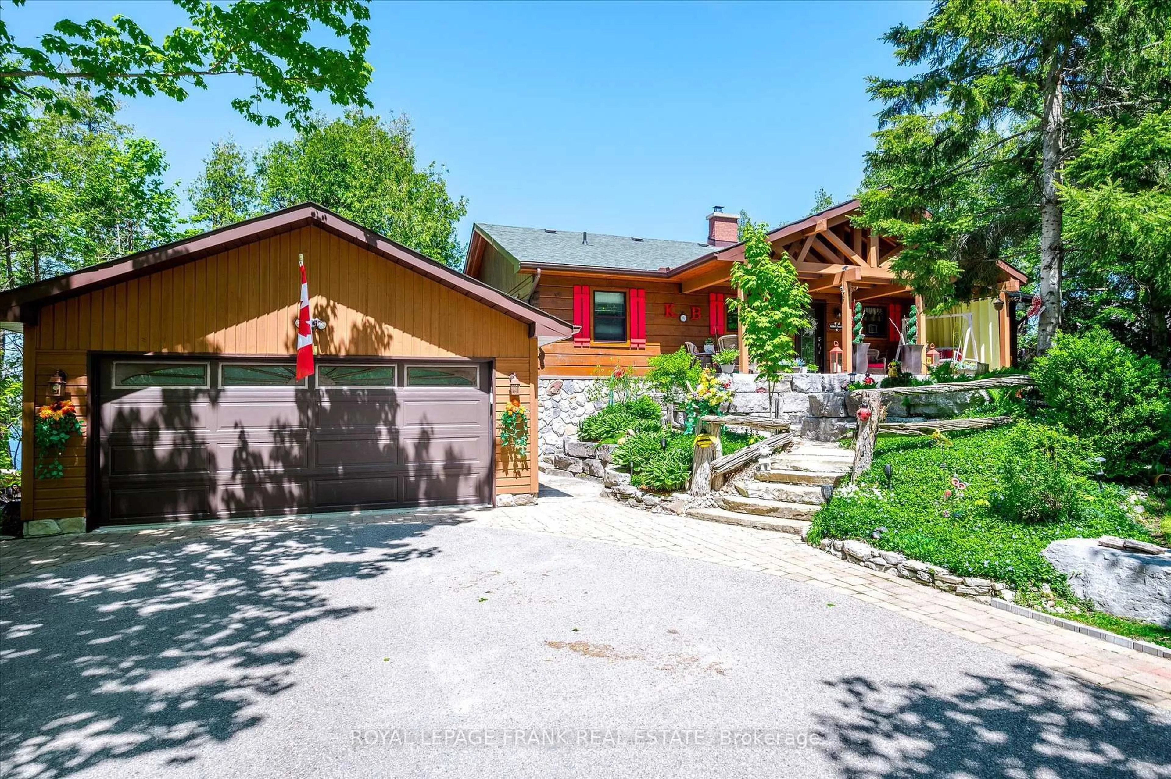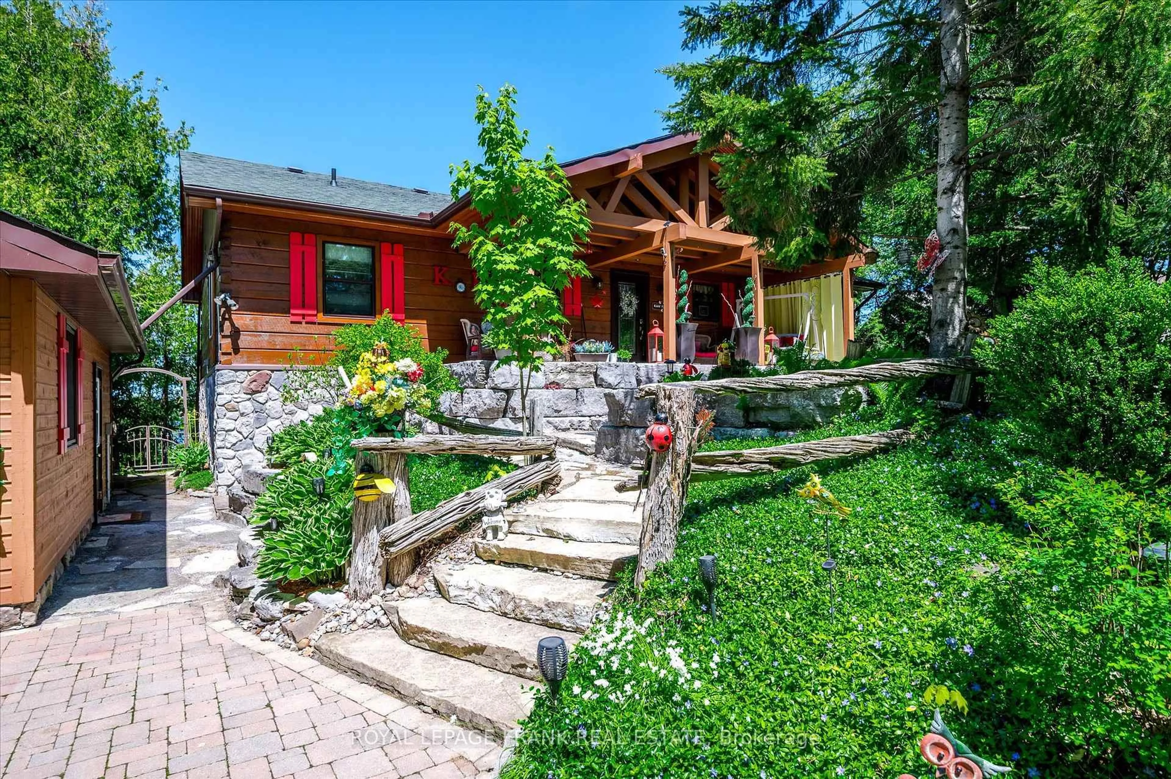124 Fire Route 66, Trent Lakes, Ontario K0L 2J0
Contact us about this property
Highlights
Estimated valueThis is the price Wahi expects this property to sell for.
The calculation is powered by our Instant Home Value Estimate, which uses current market and property price trends to estimate your home’s value with a 90% accuracy rate.Not available
Price/Sqft$933/sqft
Monthly cost
Open Calculator
Description
Spectacular million dollar view, weed-free swimming off the dock, gorgeous Confederation log home on Pigeon Lake on the Historic Trent Severn Waterway. Check out this lovely private setting, through the impressive gates to a lovely fully fenced, landscaped back yard with stone patio and perennial gardens. Extensive armour stone adds to the wow factor of the welcoming post and beam covered deck and entranceway. Enter to a lovely updated kitchen with island, dining room and a central two sided floor to ceiling stone fireplace. The living room, opens to a huge waterside deck, showcasing spectacular sunsets. The East Wing features the primary bedroom with walk-in closet and four piece ensuite. The West Wing has another 4 piece bath, lakeside guest room and third main floor bedroom, presently used as an office. The lower level presents a large family room with walkout, two more bedrooms, third bath and laundry, and a fabulous home gym. There is an abundance of storage room throughout this home. Step into the hot tub room with a wonderful view of the lake, the stairs lead to the clean and deep swimmable waterfront, with dock and boat lift, but don't forget to stop along the way at the tiki-hut and bar. Double detached garage, two sheds, easy access to Buckhorn and all amenities. 1.5 hours from the GTA.
Property Details
Interior
Features
Main Floor
Dining
3.47 x 2.99Living
8.38 x 8.19Kitchen
3.8 x 3.49Primary
5.61 x 3.68Exterior
Features
Parking
Garage spaces 2
Garage type Detached
Other parking spaces 6
Total parking spaces 8
Property History
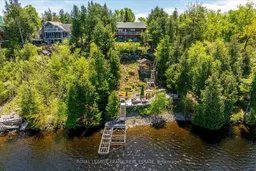 48
48