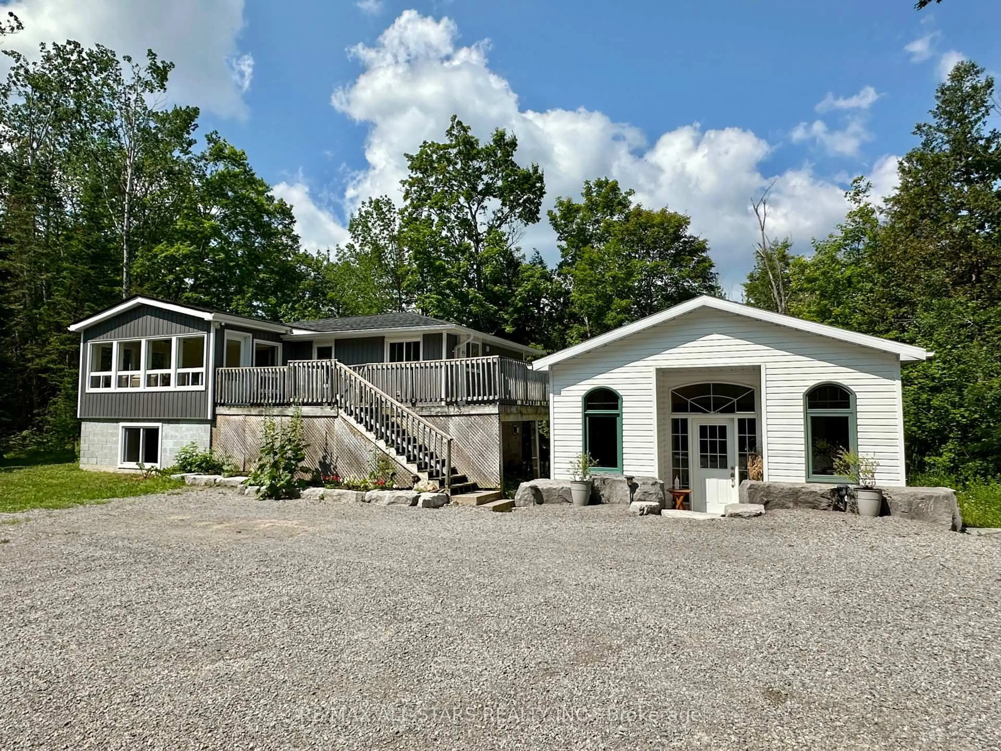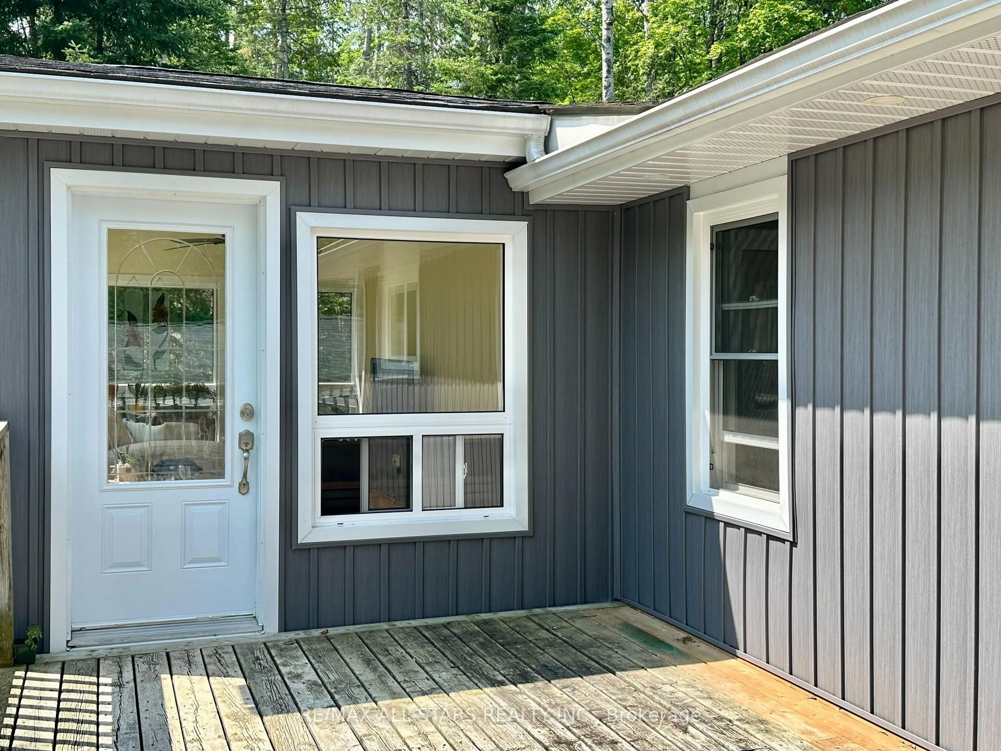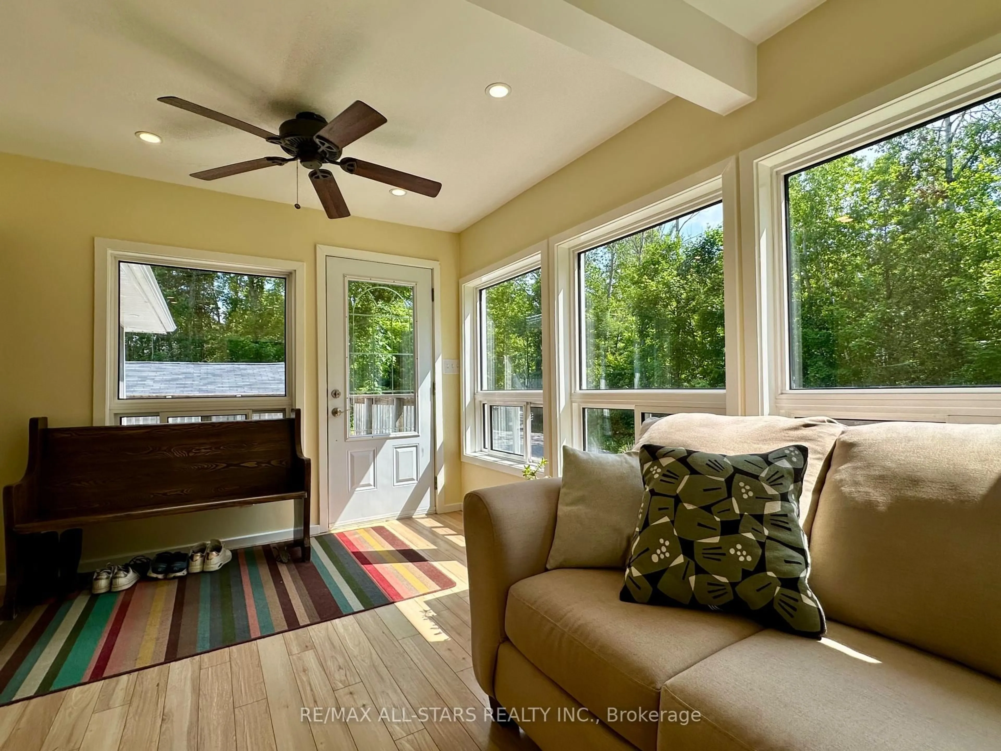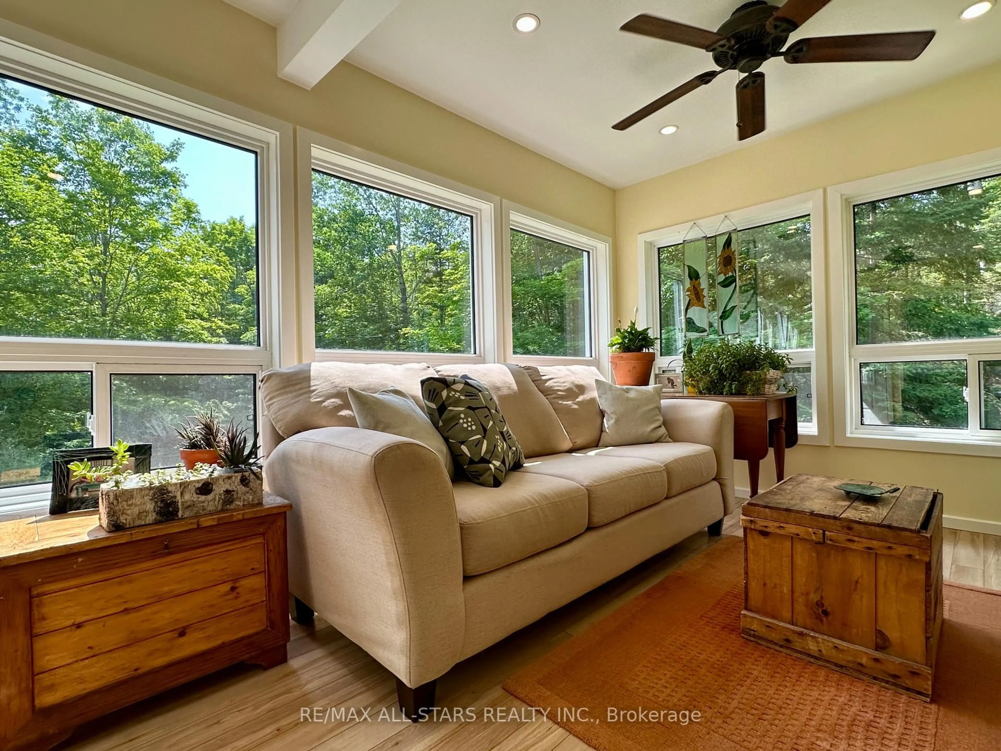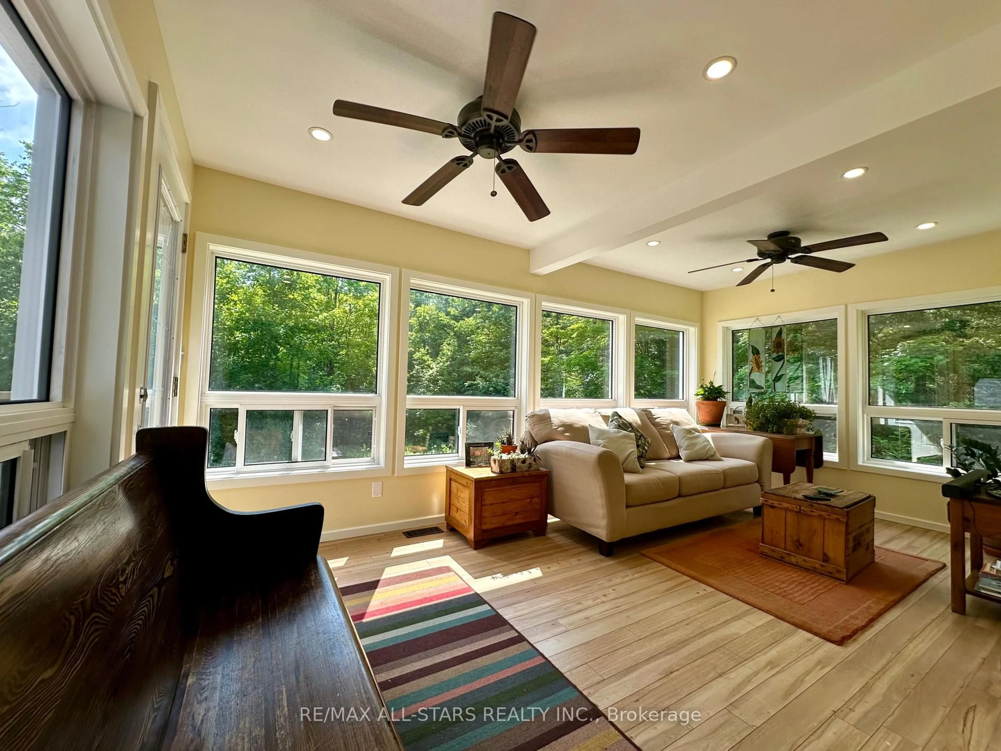1104 Galway Rd, Trent Lakes, Ontario K0M 2A0
Contact us about this property
Highlights
Estimated valueThis is the price Wahi expects this property to sell for.
The calculation is powered by our Instant Home Value Estimate, which uses current market and property price trends to estimate your home’s value with a 90% accuracy rate.Not available
Price/Sqft$630/sqft
Monthly cost
Open Calculator
Description
Nestled on a private, forested 1-acre lot, this beautifully renovated 3-bedroom, 1-bath home offers peaceful living with modern comforts. The open-concept main floor features a bright kitchen, dining, and living space that flows into a sunroom surrounded by serene forest views. Walk out directly from the kitchen and sunroom to a spacious wrap-around deck perfect for entertaining or enjoying quiet mornings with nature. The fully finished lower level offers a full walkout, a cozy rec room with a propane fireplace, and plenty of space for relaxation or hosting guests. Recent updates include a newer roof, furnace (2015), windows, siding, kitchen cabinetry, insulation, soffits, eavestroughs, and more all done with care and quality in mind. A major highlight is the detached 44' x 19' heated shop/studio fully finished with water and proper drainage via weeping tile, making it ideal for a home business, creative studio, or workshop. Just minutes from Crystal Lake, this move-in ready home blends privacy, comfort, and functionality in a sought-after location.
Property Details
Interior
Features
Main Floor
Primary
3.3 x 3.58Kitchen
5.82 x 8.28Combined W/Living
Bathroom
2.3 x 3.0Sunroom
2.97 x 5.18Exterior
Features
Parking
Garage spaces -
Garage type -
Total parking spaces 5
Property History
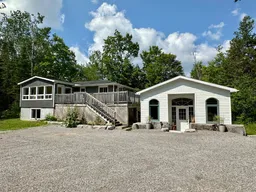 40
40
