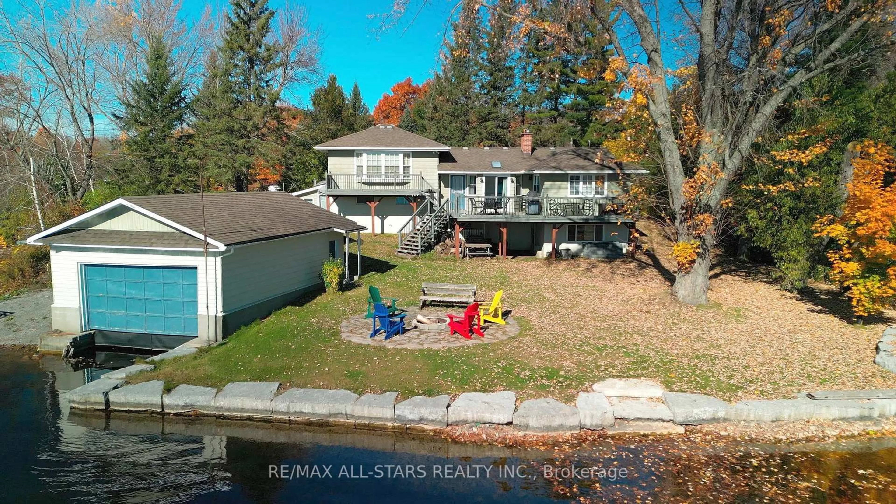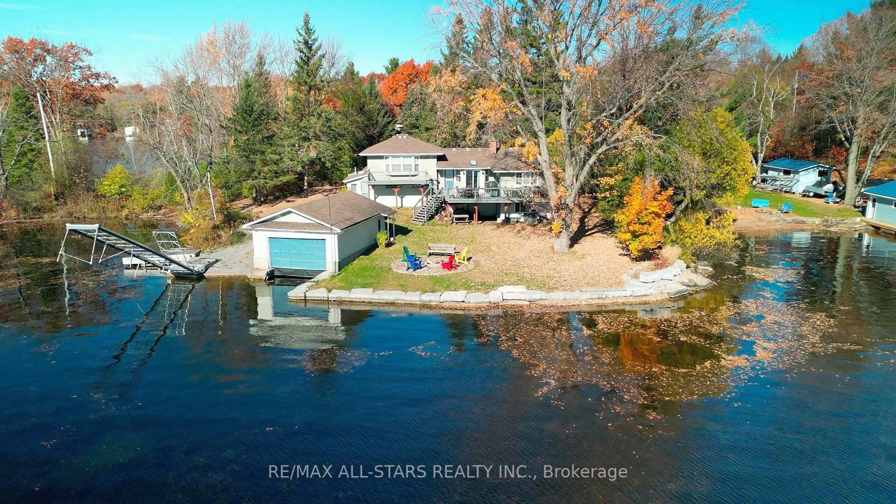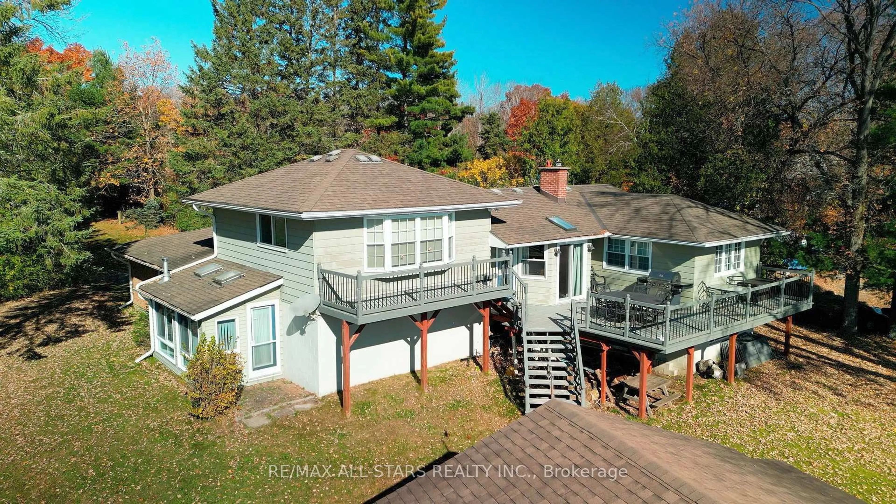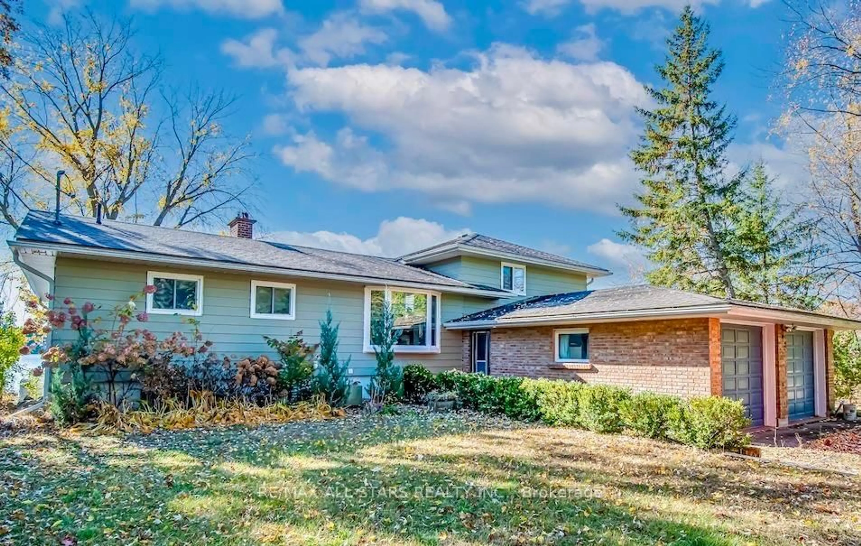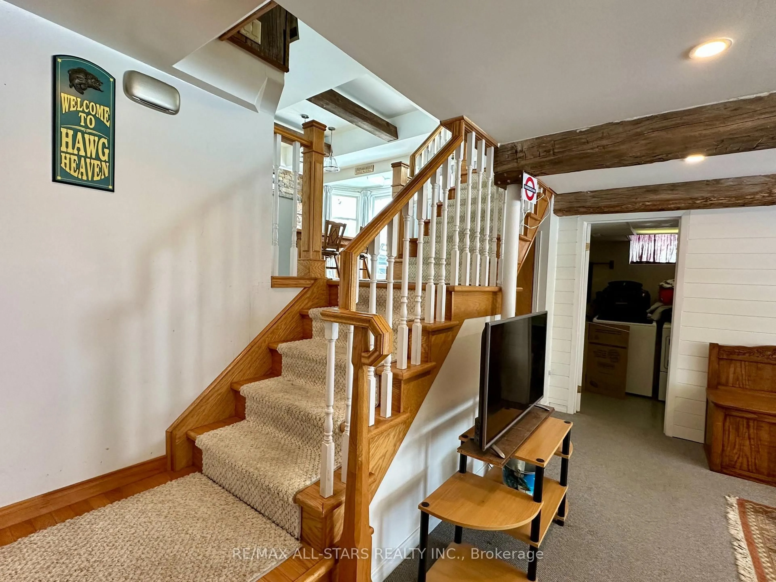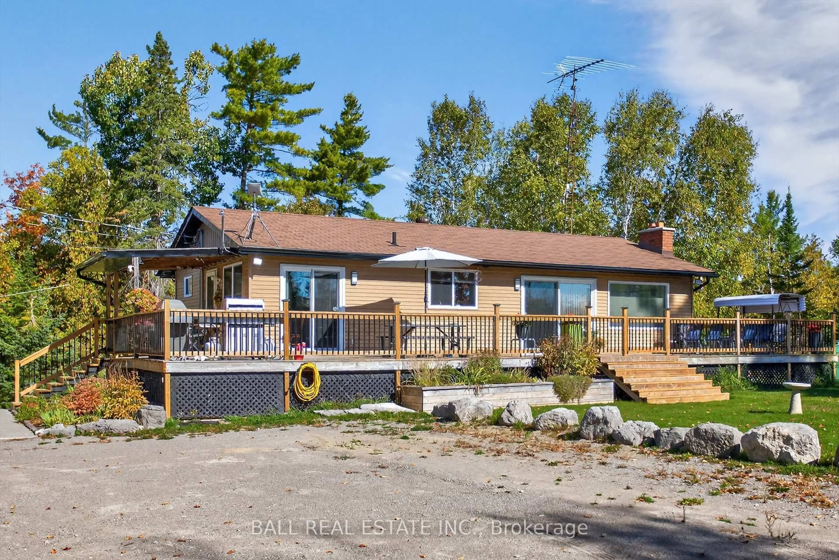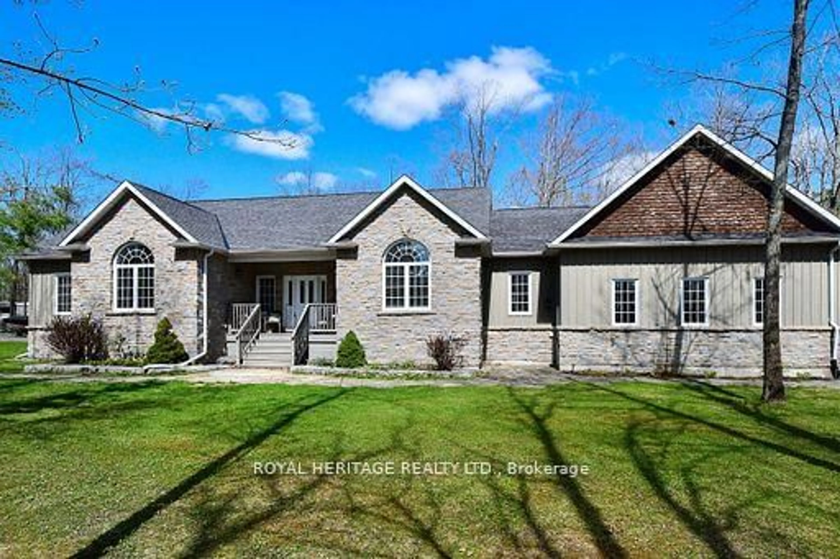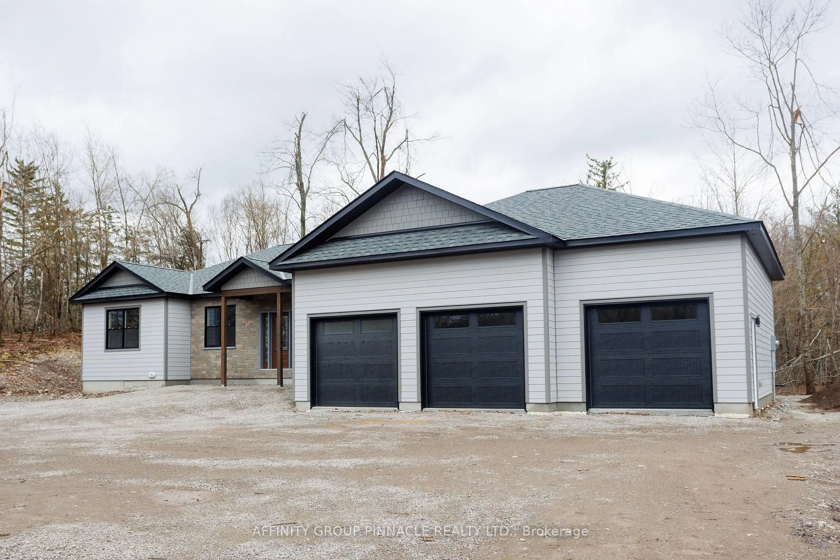11 Fire 94a Rte, Trent Lakes, Ontario K0M 1A0
Contact us about this property
Highlights
Estimated valueThis is the price Wahi expects this property to sell for.
The calculation is powered by our Instant Home Value Estimate, which uses current market and property price trends to estimate your home’s value with a 90% accuracy rate.Not available
Price/Sqft$926/sqft
Monthly cost
Open Calculator
Description
Nestled along 177 feet of shoreline on Pigeon Lake, this year-round home or cottage offers the perfect blend of waterfront luxury and modern comfort. Situated on the renowned Trent Severn Waterway, enjoy boating through five lakes without the need to lock through. The beautifully landscaped armour stone shoreline features walk-in steps to the water, a cantilever-style dock, your own private boat launch & a wet-slip boathouse for effortless lake access. Set on nearly half an acre just 15 minutes from Bobcaygeon, this property boasts a spacious 4-bedroom, 1.5-bath layout with an open-concept kitchen and dining area, highlighted by stone countertops, stainless steel appliances, and a cozy fireplace. Step out onto the expansive deck and take in breathtaking lake views, while the large, flat lot offers plenty of space for outdoor activities. The elevated living room provides a bright and inviting space, while the family room features a pellet stove and a walkout to the lakeside. Completing this exceptional retreat is an attached double-car garage, making it the ultimate lakeside getaway or full-time residence.
Property Details
Interior
Features
2nd Floor
Laundry
6.7 x 2.0Kitchen
2.9 x 5.0Dining
3.8 x 4.23rd Br
2.5 x 2.3Exterior
Features
Parking
Garage spaces 2
Garage type Attached
Other parking spaces 6
Total parking spaces 8
Property History
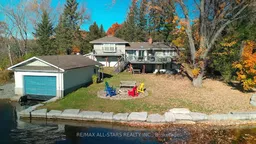 36
36
