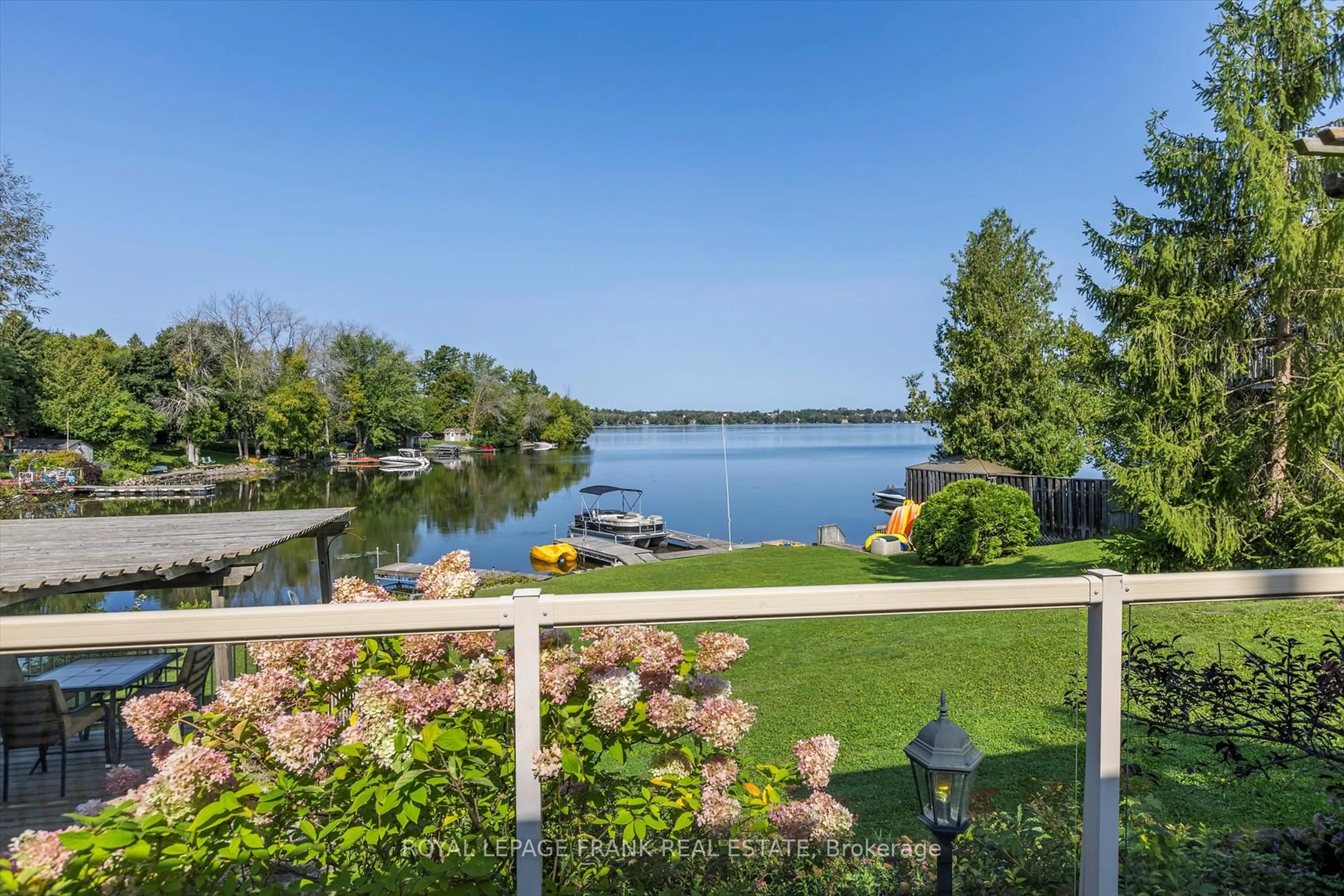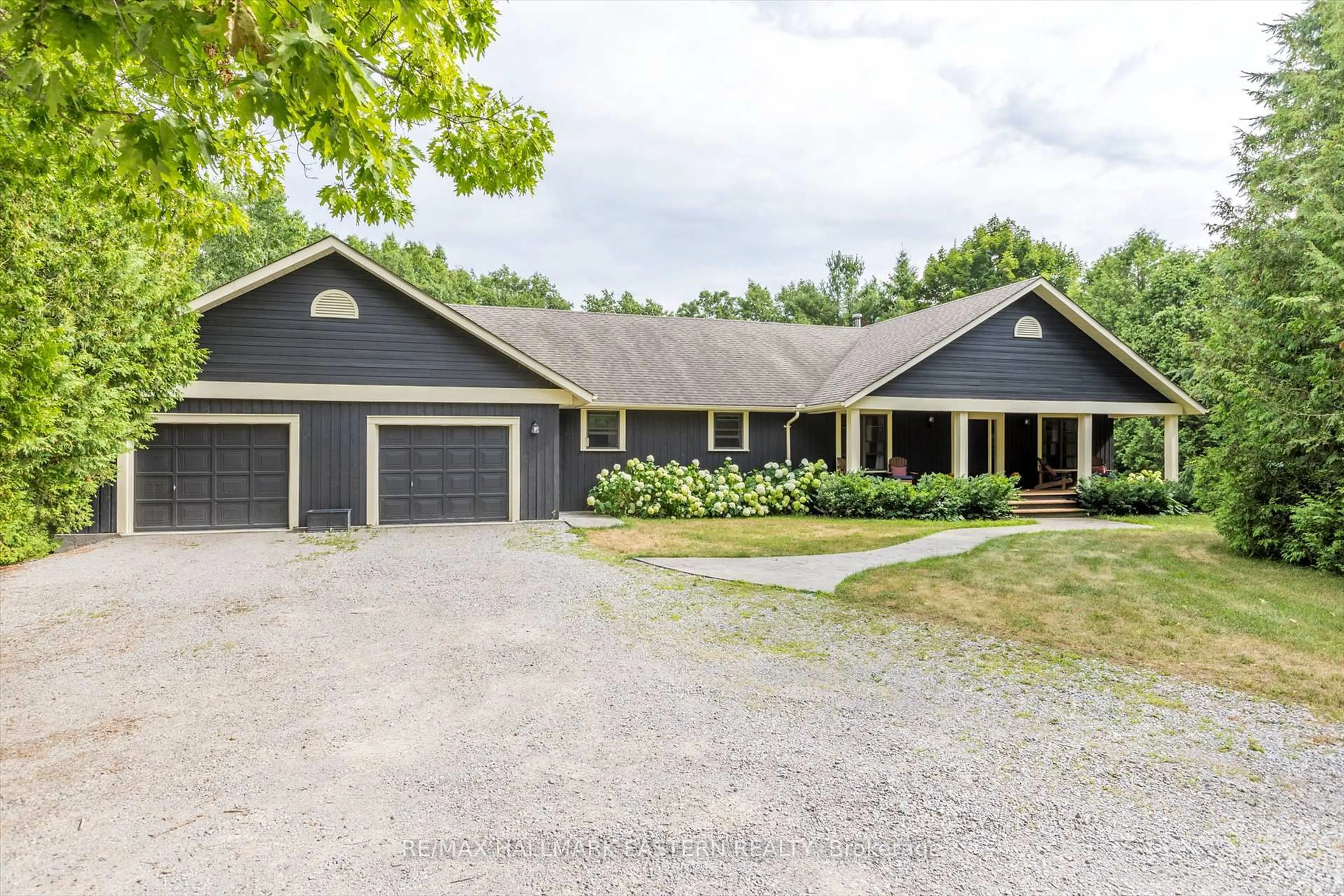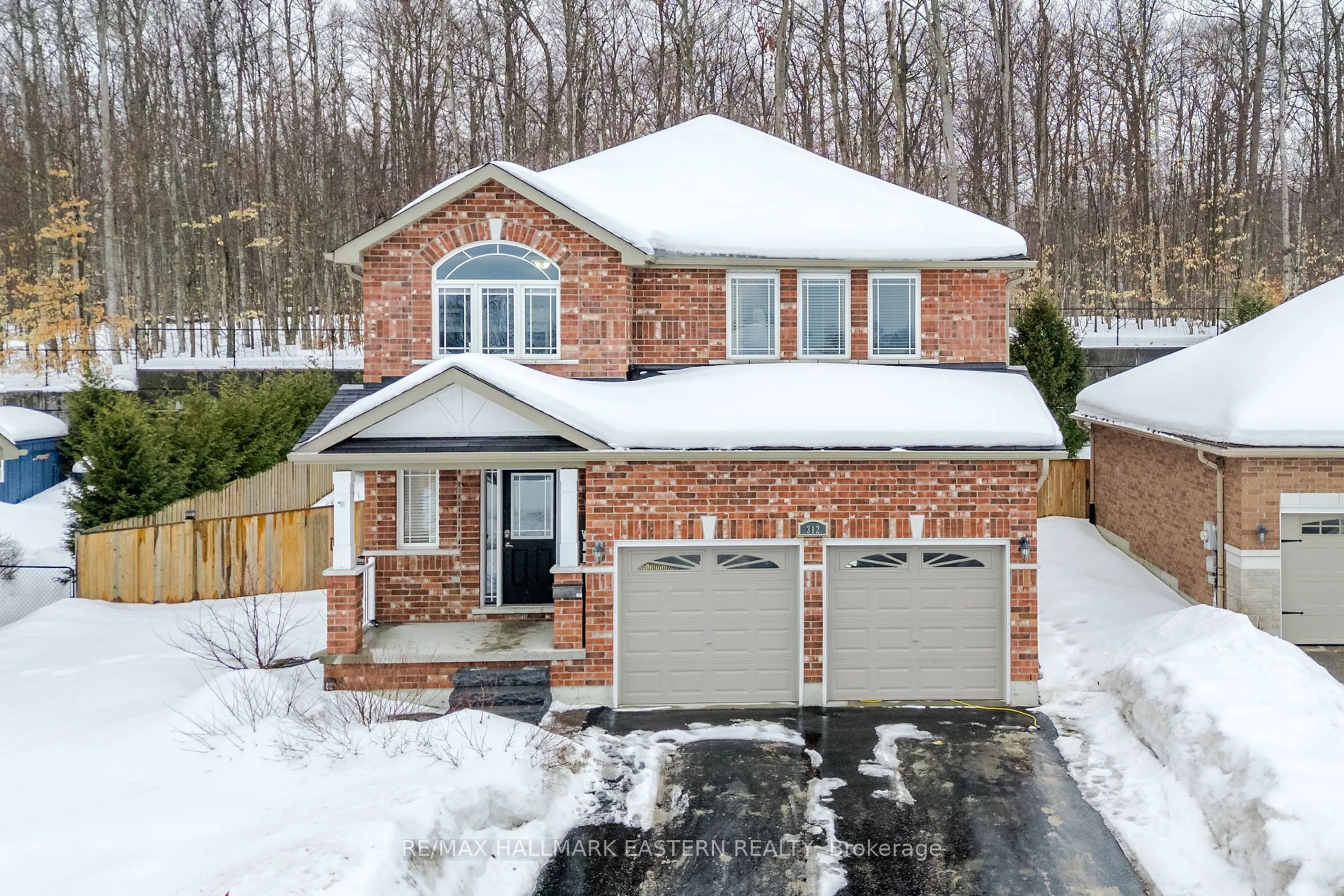Nestled on a peaceful dead-end street, this executive bungalow offers privacy, tranquility, and endless possibilities. Set on an expansive 151' x 357' lot, there's plenty of space for outdoor living, a pool, or even a dream backyard retreat.Inside, the 3-bedroom, 2-bathroom home features an open-concept kitchen, main floor laundry, dining, and living area, creating a welcoming space for family gatherings. A walkout to the deck extends the living area outdoors, perfect for relaxing or entertaining.There's an entrance to main floor and a separate entrance to basement through the garage. Could allow for 2 generation family dwelling. The lower level provides additional space, including a large family room with a cozy gas fireplace, two extra bedrooms, a 3-piece bath, and a walk-up to the garage. With new shingles (2024) and ample parking, this property presents a fantastic opportunity to add your personal touch and enjoy the best of country living with city conveniences just a short drive away.
Inclusions: Fridge, Stove, Dishwasher, Microwave, Washer, Dryer, Garage Door Opener, Water Softener, Water Purifier, Sump Pump
 20
20





