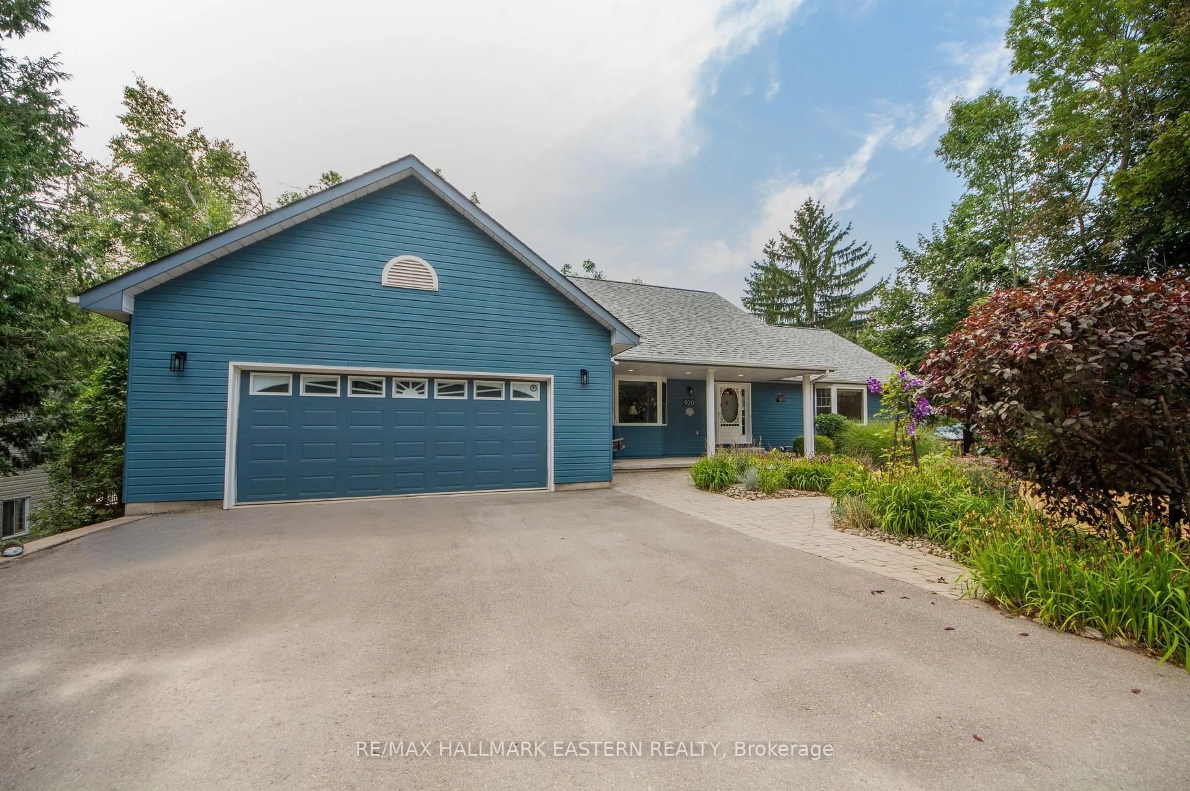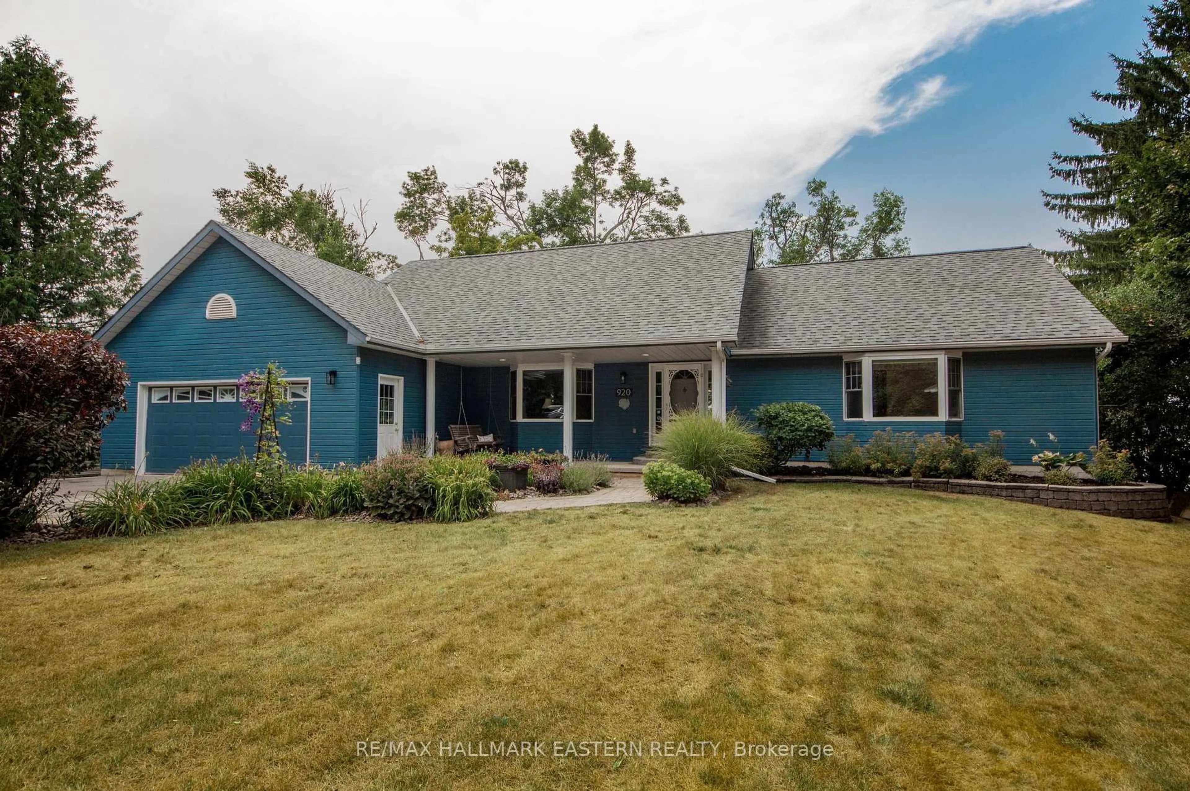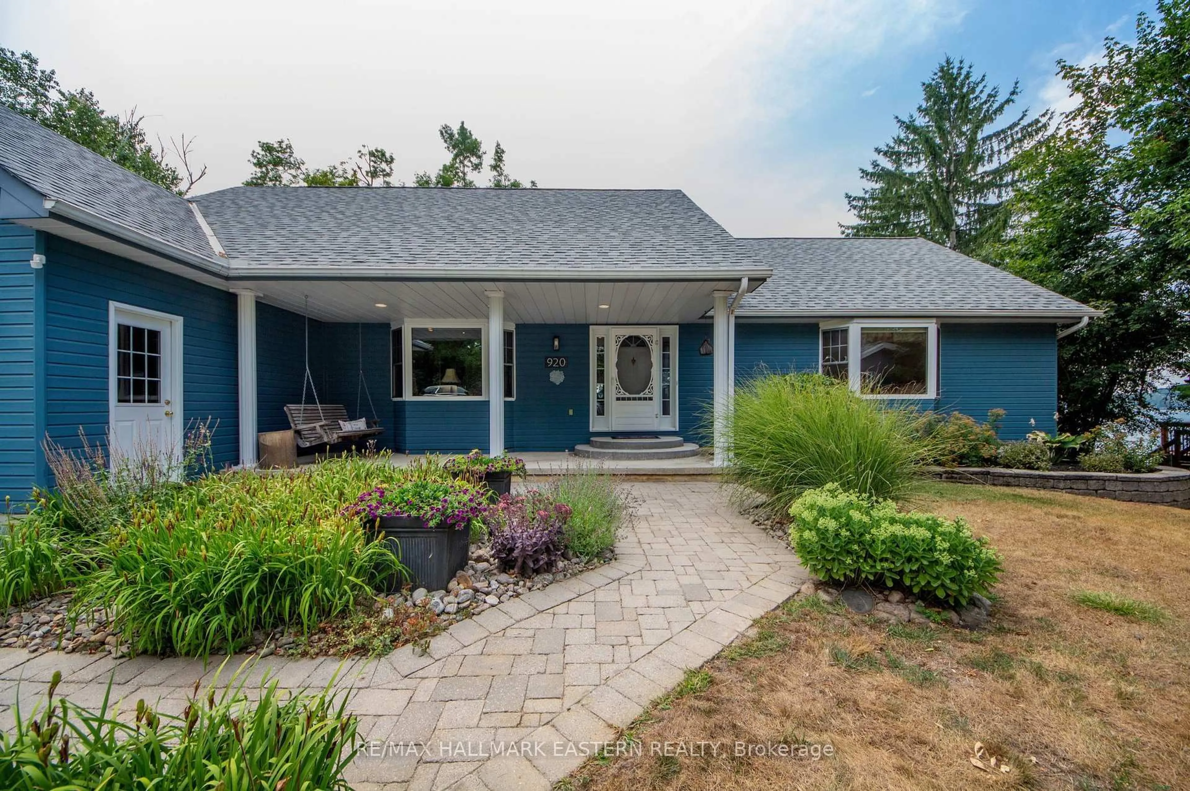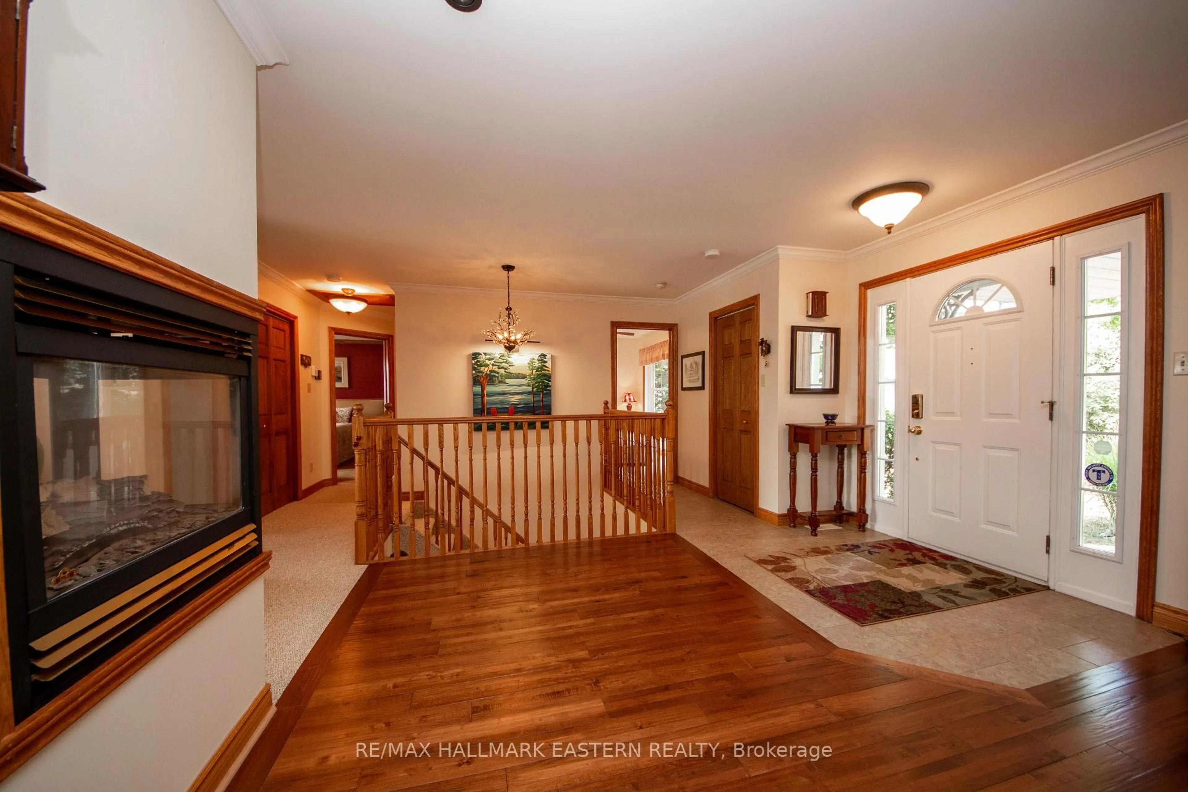920 Westlake Dr, Selwyn, Ontario K0L 1H0
Contact us about this property
Highlights
Estimated valueThis is the price Wahi expects this property to sell for.
The calculation is powered by our Instant Home Value Estimate, which uses current market and property price trends to estimate your home’s value with a 90% accuracy rate.Not available
Price/Sqft$671/sqft
Monthly cost
Open Calculator
Description
Welcome to 920 Westlake Dr. A custom built 1600 sq ft bungalow on the shores of Chemong Lake. Lovingly cared for and updated since it was built 25 years ago. This well-maintained home, built in 1999, offers a blend of classic charm and modern updates. The property features a sunroom addition (2004) and numerous upgrades throughout.The heart of the home boasts a remodeled kitchen (2016) with thoughtful details like custom kitchen inserts. Essential appliances have been updated, including a Miele dishwasher (2009), newer refrigerator and microwave, and a 2024 propane range. Comfort is enhanced by a replaced furnace (Dec 2015), a water softener (2011), and hardwood floors (2014).Relax and unwind in the new ensuite bath with heated floors (2019), or enjoy the heated floors in the lower bath (2021). Added security comes with electronic locks on three exterior doors (2021).Outside, a new roof with laminate shingles (2018) protects the home, while leaf filters (2019) simplify maintenance. The exterior has been freshly stained and painted (2024). A Generac generator (2013) provides peace of mind, and the septic tank was recently pumped (May 2024).Boating from your front yard will take you anywhere you want to go on the Trent System. With Chemong Lake being part of a five lake system you can travel all day without the need to go through a lock. The western exposure provides you with breathtaking sunsets and cool summer breezes. Just five minutes from Bridgenorth, ten minutes from Peterborough, you are never far from shopping, schools, church or restaurants. Come have a look. You wont be disappointed.
Property Details
Interior
Features
Lower Floor
Sunroom
3.719 x 2.455Rec
6.854 x 4.39Broadloom / W/O To Sunroom / Ceiling Fan
3rd Br
3.577 x 2.846Broadloom / Ceiling Fan
4th Br
4.698 x 2.65Broadloom / Ceiling Fan
Exterior
Features
Parking
Garage spaces 2
Garage type Attached
Other parking spaces 2
Total parking spaces 4
Property History
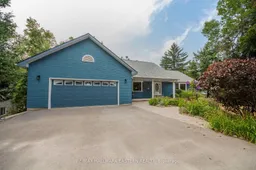 49
49
