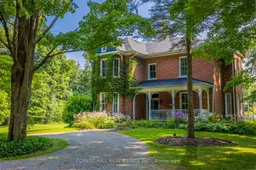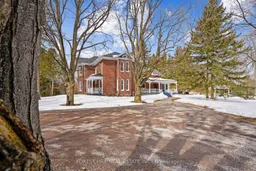Situated on 5.5 acres of tranquil seclusion in Bridgenorth, this meticulously updated all-brick farmhouse harmoniously combines historic allure with sophisticated modern living. Thoughtfully restored, the residence features original 1800s trim, exposed brick, and elegant hardwood floors that flow throughout the space. The centerpiece of the home is a custom Hickory Lane kitchen, which opens gracefully to a cozy wood-burning fireplaceideal for gatherings. A grand dining room, spacious living room, and a main-floor office, all adorned with expansive windows, invite an abundance of natural light.The property boasts five generously sized bedrooms, each equipped with its own closet, and three beautifully updated bathrooms, including a clawfoot tub and two walk-in showers, ensuring both luxury and comfort. A screened-in back room provides a serene retreat, allowing residents to fully appreciate the beauty of the surrounding landscape. Offering the perfect balance of privacy and conveniencemerely minutes from local amenities and 1.5 hours from the Greater Toronto Areathis timeless estate invites you to embrace an elevated country lifestyle.
Inclusions: ALL ELF'S, ALL WINDOW COVERINGS, ALL KITCHEN APPLIANCES, INCLUDING BAR FRIDGE, NEW SAMSUNG WASHER & DRYER, FREEZER IN BASEMENT, ALARM SYSTEM AND HOT TUB.





