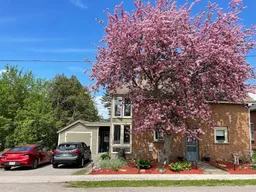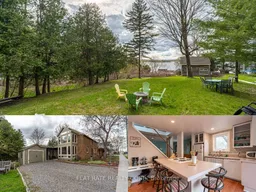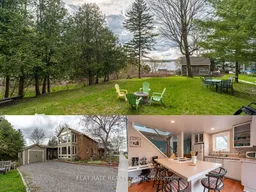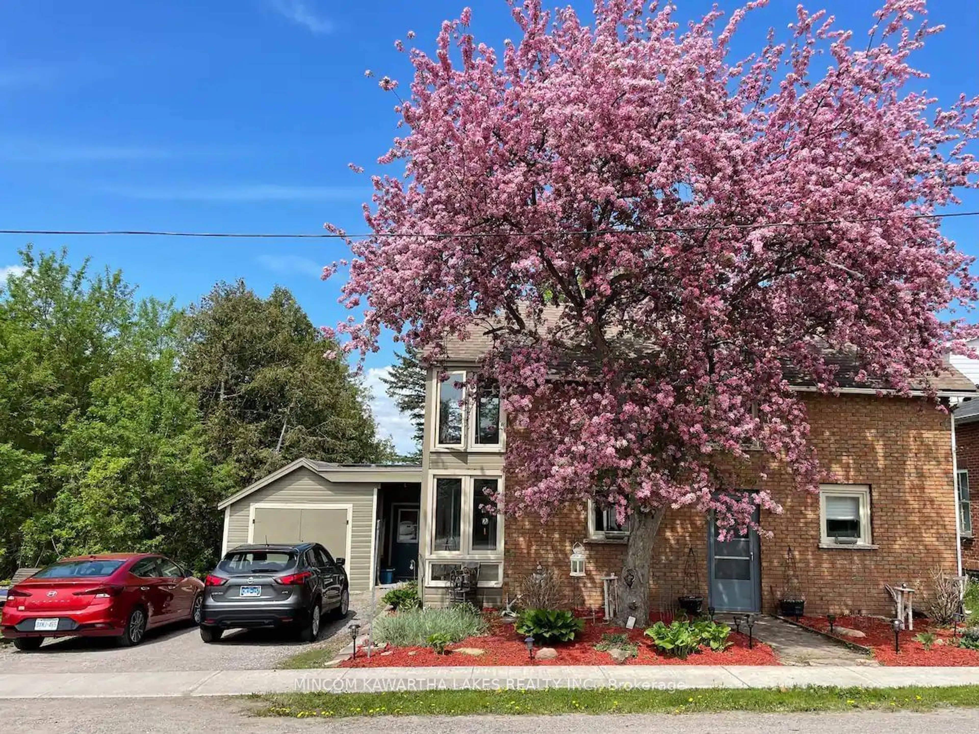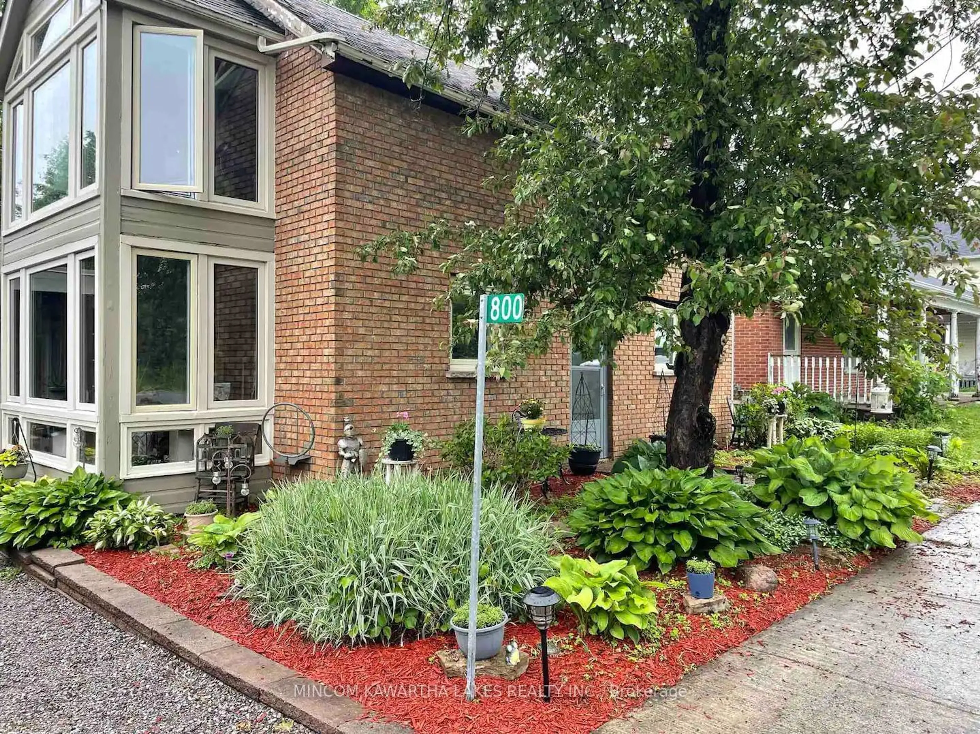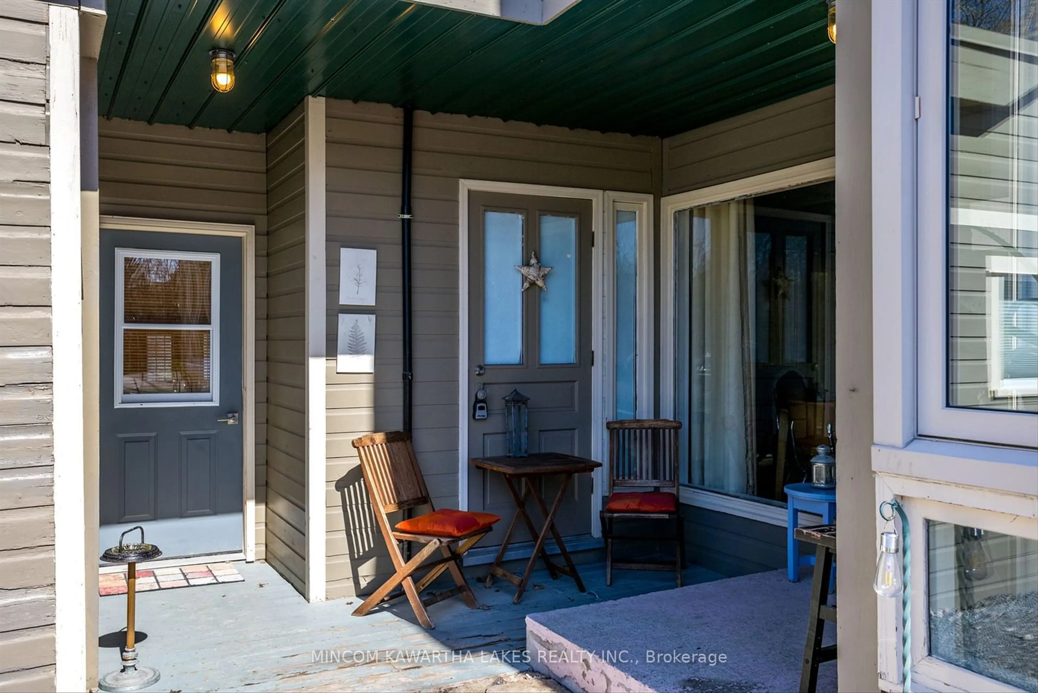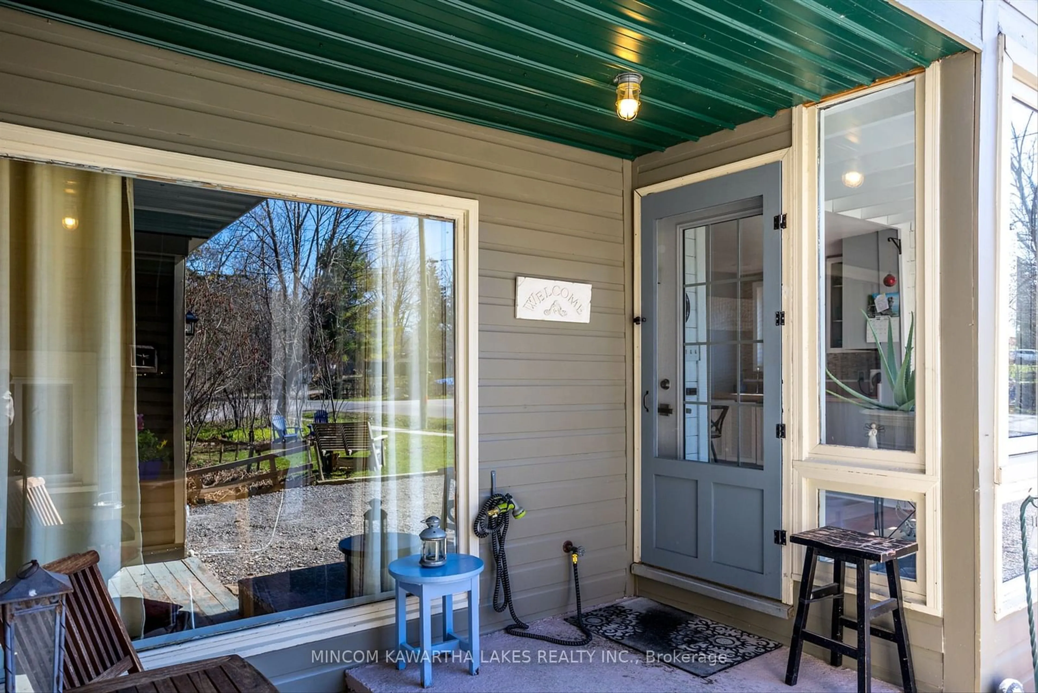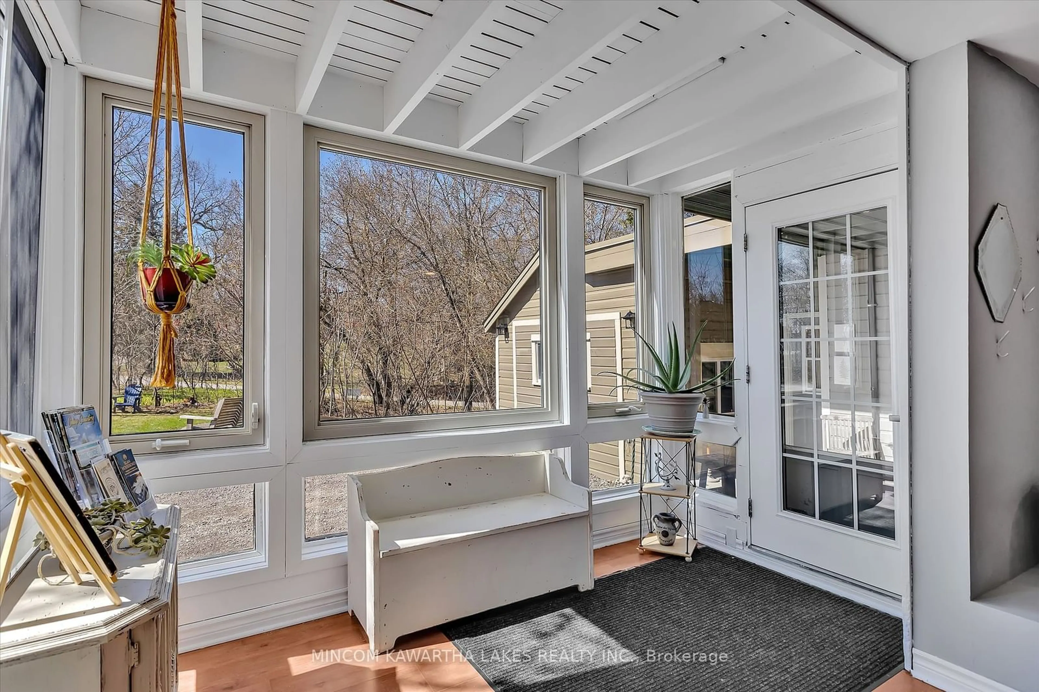800 Hunter St, Smith-Ennismore-Lakefield, Ontario K0L 1H0
Contact us about this property
Highlights
Estimated ValueThis is the price Wahi expects this property to sell for.
The calculation is powered by our Instant Home Value Estimate, which uses current market and property price trends to estimate your home’s value with a 90% accuracy rate.Not available
Price/Sqft-
Est. Mortgage$2,576/mo
Tax Amount (2024)$2,219/yr
Days On Market68 days
Description
A private double driveway welcomes you home to 800 Hunter Street in Bridgenorth, ON. This charming 1995 Sq Ft, 2-storey house boasts 3 bedrooms, 2 bathrooms, and a spacious backyard adorned with lush greenery and detached carriage house, creating a scenic getaway. Step inside to discover a haven of warmth and light, where every detail has been carefully curated for modern living. The heart of the home awaits in the bright and sunny kitchen, where an island with bar seating invites social gatherings and culinary adventures. A welcoming family room beckons with the allure of a fully functional wood fireplace, perfect for those cozy evenings spent unwinding with loved ones. Connected to the main floor office, the Bonus Room offers a modern touch to the cottage-style ambiance of the home. The smooth flow from the family room to the dining area enriches the home's atmosphere creating an inviting space ideal for entertaining. A 3-piece bathroom is conveniently located on the main floor, ensuring comfort for guests and residents alike. Ascend the staircase to the second floor, where a 4-piece bathroom awaits, offering a retreat for privacy and relaxation. The epitome of indulgence awaits in the primary bedroom, where a sunroom enveloped in floor-to-ceiling windows creates a serene backdrop bathed in natural light. Wake up to beautiful views of your surroundings, and retire in style to this sanctuary of comfort and sophistication. Venture out onto one of your four private decks/patios, where endless summer evenings await amidst your private gardens. Discover refined living in this exceptional residence, where every detail has been thoughtfully designed for the discerning homeowner. Welcome to modern country living, welcome to serenity, welcome home to 800 Hunter Street!
Property Details
Interior
Features
2nd Floor
Sunroom
1.67 x 3.21Vinyl Floor
2nd Br
3.02 x 2.513rd Br
3.02 x 2.62Double Closet
Primary
3.2 x 2.54Laminate / Electric Fireplace
Exterior
Features
Parking
Garage spaces -
Garage type -
Total parking spaces 4
Property History
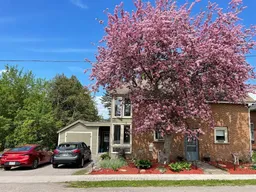 40
40