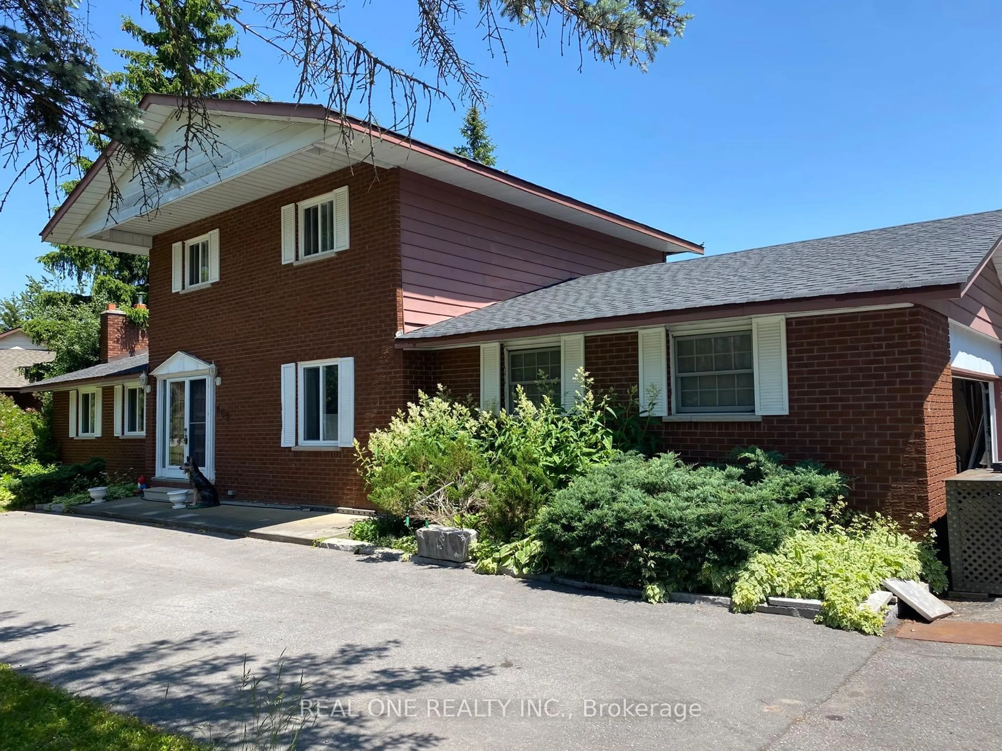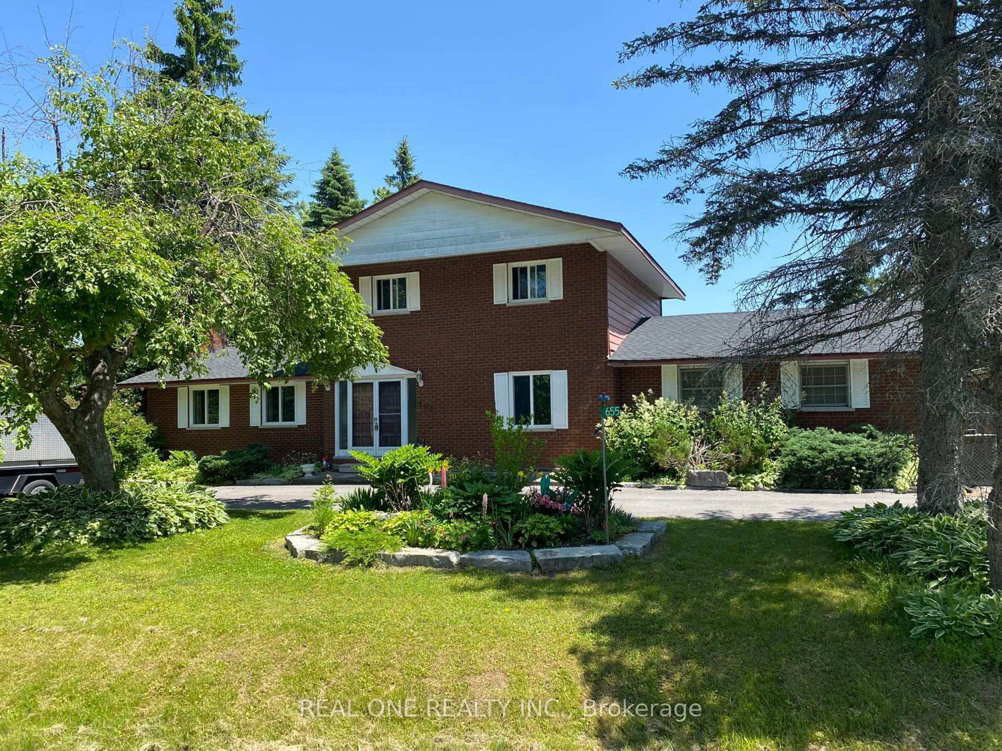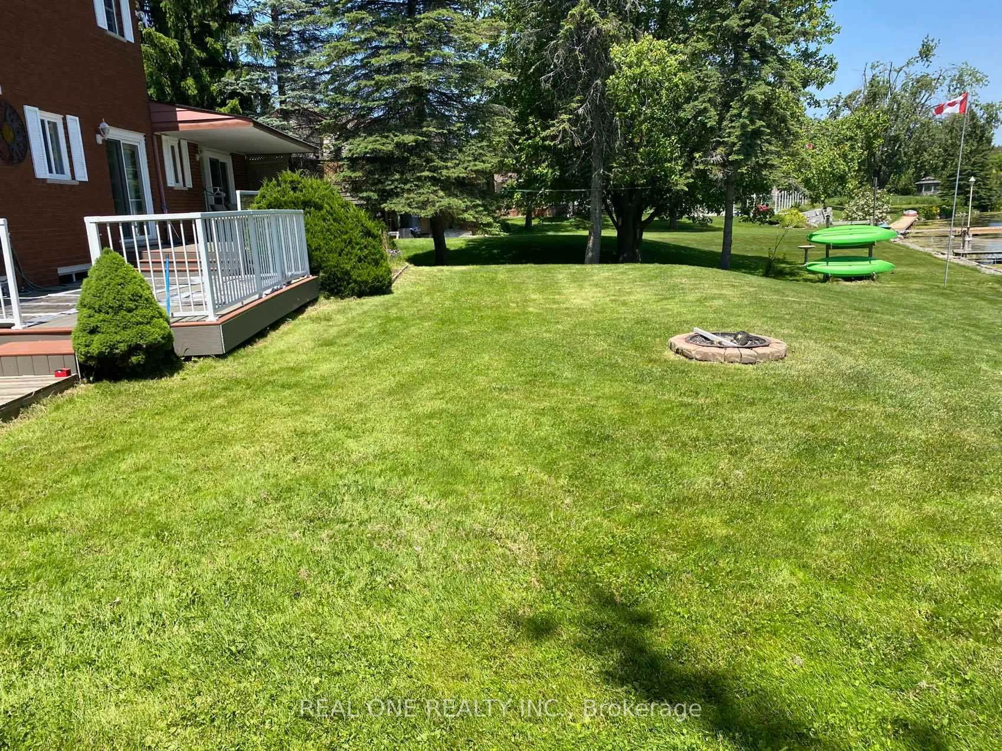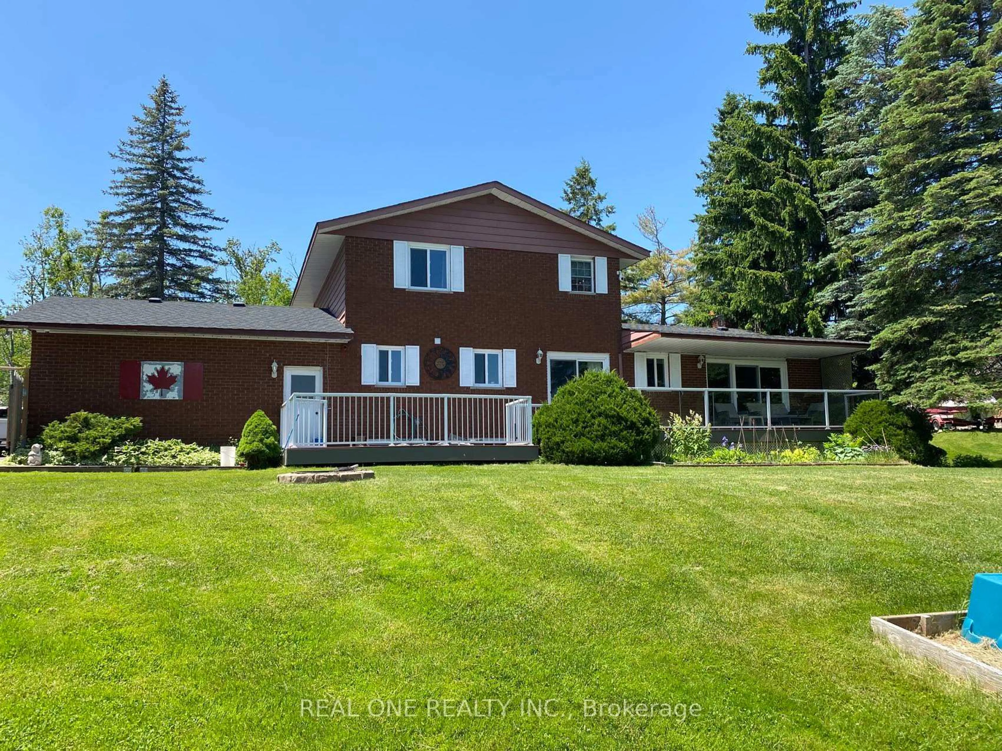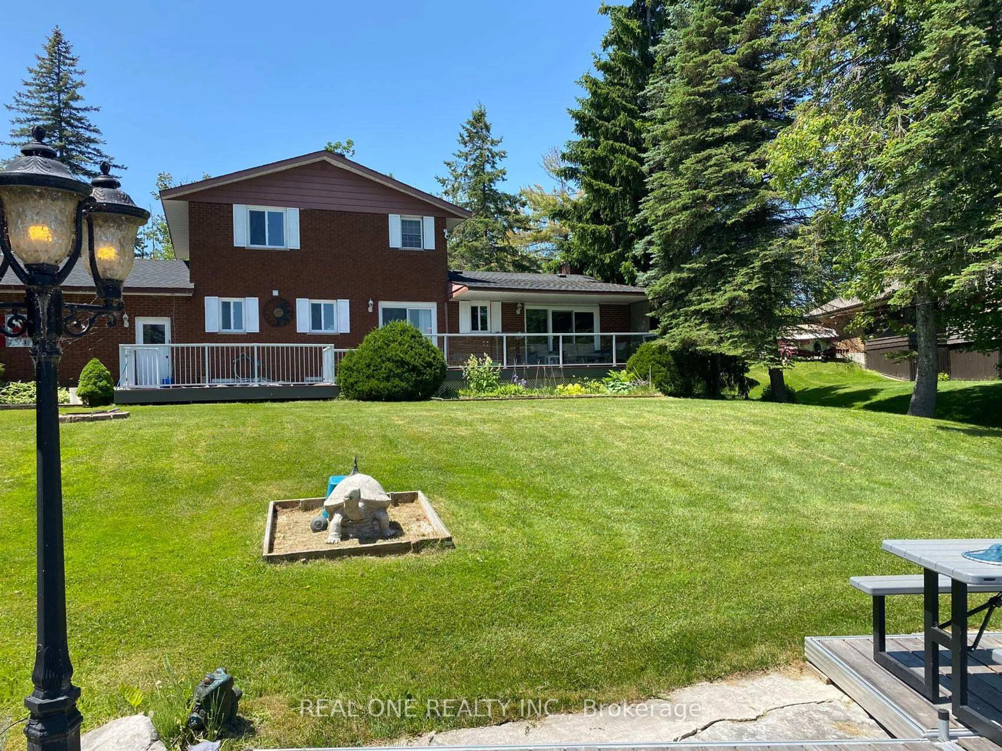655 Turtle Bay Blvd. North Blvd, Selwyn, Ontario K0L 1T0
Contact us about this property
Highlights
Estimated valueThis is the price Wahi expects this property to sell for.
The calculation is powered by our Instant Home Value Estimate, which uses current market and property price trends to estimate your home’s value with a 90% accuracy rate.Not available
Price/Sqft$751/sqft
Monthly cost
Open Calculator
Description
Dreaming of Lakefront Living? This may be the perfect property you've been waiting for! Nestled on a beautifully landscaped lot with 169 fee frontage along road and 96 feet of prime waterfront shoreline on Chemong Lake, this home offers breathtaking views and a true sense of tranquility. Enjoy exceptional privacy thanks to mature trees and its peaceful location at the end of the road. Whether you're fishing from your own deck in summer or ice fishing in winter, this home offers year-round enjoyment. Inside, youll find a spacious family layout featuring 4 bedrooms and 2 bathrooms, with the primary bedroom showcasing stunning lake views, Both the dining area and kitchen offer direct access to the deck, making outdoor entertaining a breeze Property well maintained and always for owner's own use! Turtle Bay Blvd., a paved, year-round municipal road with garbage/recycling pickup and natural gas, you're just 5 minutes from Bridgenorth, offering shops and services, 15 minutes to Peterborough, and 1.5 hours to the GTA. Chemong Lake is part of the Trent-Severn Waterway, giving you access to endless boating adventures throughout the Kawarthas! New roof of 2024! Newly paved circular driveway in 2023! All other upgrading was done in 2017.
Property Details
Interior
Features
Main Floor
Br
3.33 x 3.71Carpet Free
Family
12.0 x 6.0Dining
6.0 x 5.0Balcony / carpet free
Kitchen
4.33 x 5.0Exterior
Features
Parking
Garage spaces 2
Garage type Attached
Other parking spaces 10
Total parking spaces 12
Property History
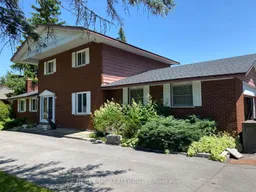 19
19
