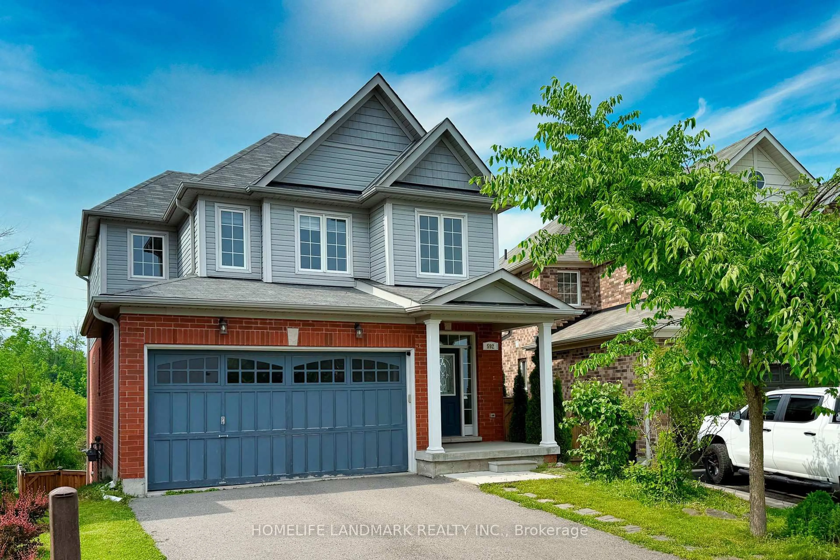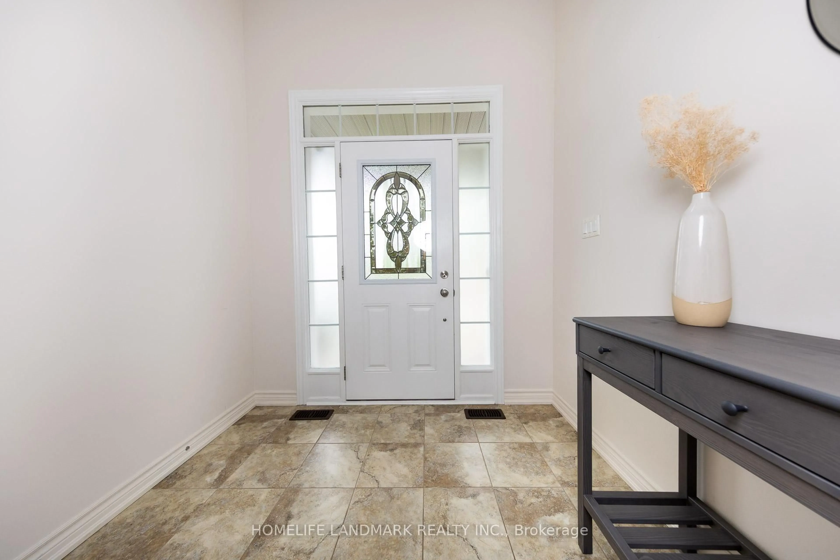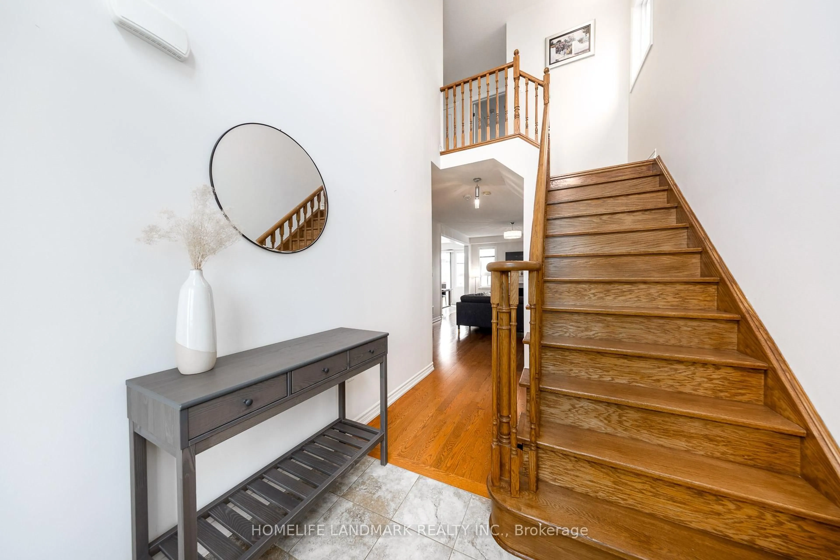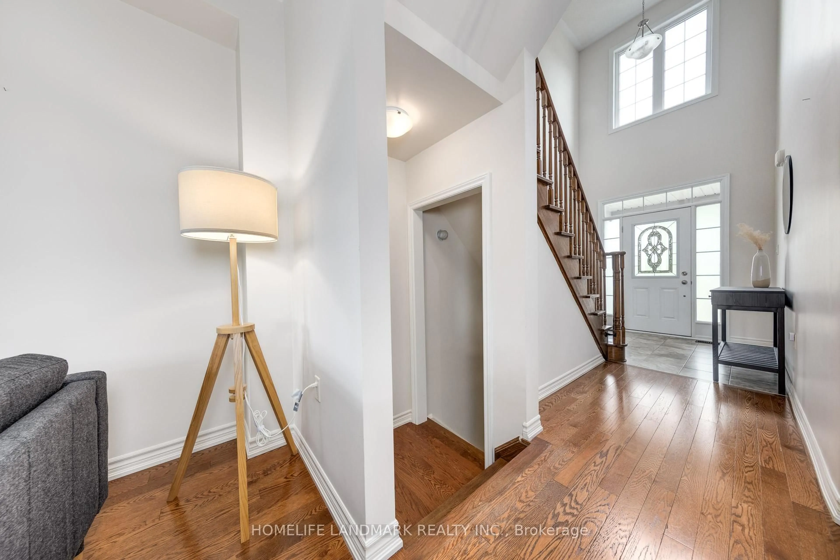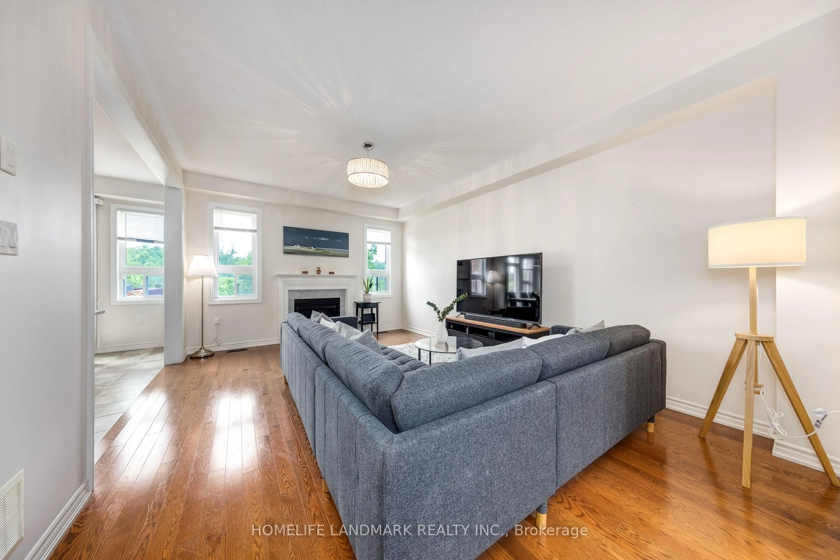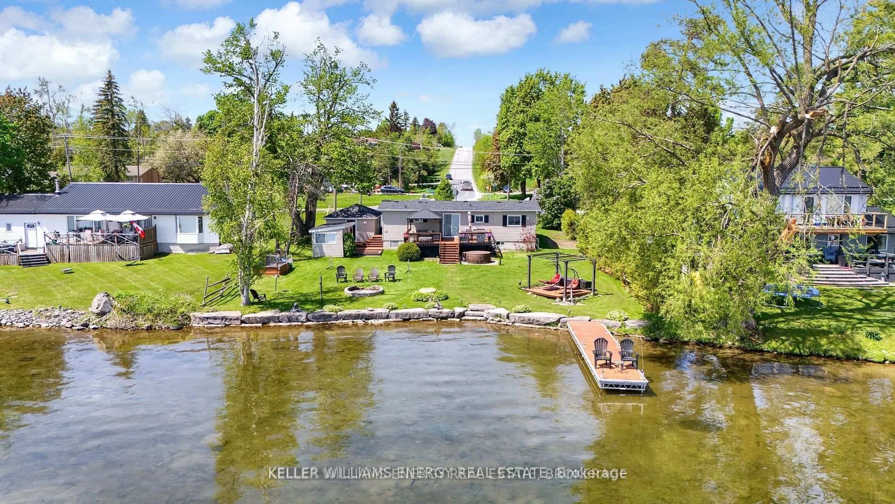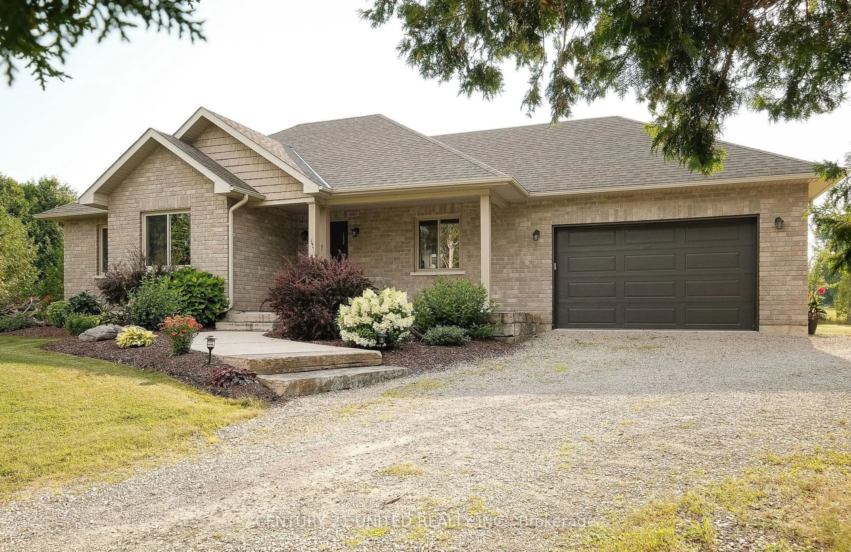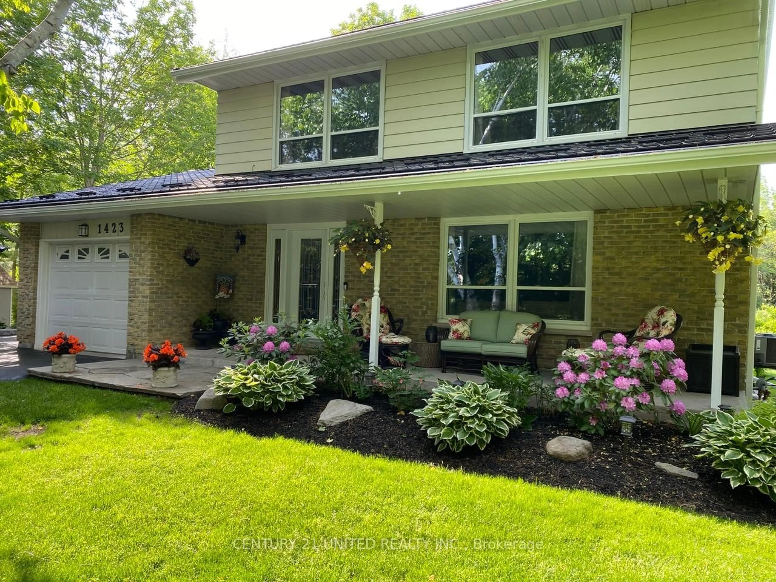592 Settlers Rdge, Peterborough North, Ontario K9L 0E6
Contact us about this property
Highlights
Estimated valueThis is the price Wahi expects this property to sell for.
The calculation is powered by our Instant Home Value Estimate, which uses current market and property price trends to estimate your home’s value with a 90% accuracy rate.Not available
Price/Sqft$466/sqft
Monthly cost
Open Calculator
Description
Welcome to this well-maintained 3 bed+1 home in the Heritage Park community. Thoughtfully designed with modern families life in mind, this home features a flexible layout and stylish finishes throughout. Step into the bright and airy main floor, where an open concept design is complemented by large windows and hardwood floors. The spacious kitchen, dining, family, and living areas flow seamlessly together, creating the perfect setting for everyday living and entertaining. Upstairs boasts three comfortable bedrooms, including a generous primary suite complete with a walk-in closet and private ensuite bath. Attached double garage, walk out finished basement with a bedroom and recreation area ideal as a guest space or playroom, along with a full bathroom, extra storage, and mirrored closet. Outside, enjoy a fully fenced backyard with a beautiful view and ravine, plenty of room to play, and space to host summer gatherings. Set in a welcoming, family-friendly neighbourhood just minutes from Trent University and walking distance to the popular Peterborough Zoo. This home is ready to be the backdrop for your next chapter. Don't miss out on this fantastic opportunity in Heritage Park!
Property Details
Interior
Features
Main Floor
Living
3.47 x 7.23Combined W/Family / hardwood floor / Open Concept
Family
3.47 x 7.23hardwood floor / Fireplace / Picture Window
Kitchen
3.66 x 5.57Open Concept / Centre Island / Pantry
Dining
3.66 x 5.57Combined W/Kitchen / Picture Window / W/O To Deck
Exterior
Features
Parking
Garage spaces 2
Garage type Attached
Other parking spaces 2
Total parking spaces 4
Property History
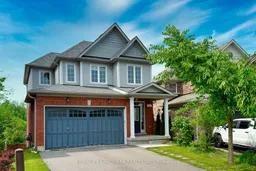 41
41
