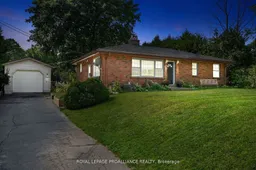A hidden gem on the edge of town, this 3+ bedroom home is more than meets the eye. It is a mechanic or hobbyists dream with a massive, insulated 50 x 15 detached garage, with a brand-new steel roof. The enormous lot offers a very private backyard with room for a pool, children's playground, several fruit trees (cherry, pear, apple), vegetable garden, firepit and more. The main floor of the house is nicely laid out, featuring a kitchen with granite counters, a large living room / dining room combination with a stone fireplace with wood burning insert, three good sized bedrooms and a 4 pc bathroom. The basement is complete with a kitchenette, living area, three-piece bathroom, office and two small bedrooms(that can easily be converted into one large bedroom) with a walk-in closet, and a utility / laundry area with lots of storage. There is also a heated, detached Bunkie which can be used as a guest room or home office. Perfect location allows the peace and quiet of a country setting, but only minutes away from the city, with Ptbo Zoo, hiking trails, bus route and Trent University all close by and urban fringe zoning making the property taxes very low.
Inclusions: Refrigerator, stove, washer, dryer, Dishwasher, Electrical light fixtures, Bunkie, 1 garden shed, kids climbing equipment
 38
38


