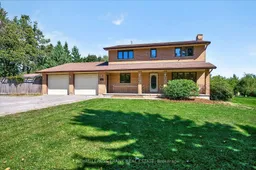Welcome to this beautiful brick country home, perfectly situated on a 1-acre lot in a quiet cul-de-sac on the outskirts of town. Surrounded by other well-kept homes and overlooking open fields, this property offers the best of country living with space, privacy, and room for the whole family. Step inside to a large, two-storey foyer that sets the tone for this bright and spacious home. The main floor offers a den/office, a living room with cozy gas fireplace, a formal dining room, and an updated kitchen with a large centre island and walkout to a huge deck with canopy perfect for family gatherings and summer entertaining. A mudroom with main floor laundry adds everyday convenience. Upstairs, you'll find the primary suite with walk-in closet and private ensuite, along with four additional bedrooms and a second full bath plenty of space for everyone, all on the same level. The full basement provides additional living space with a partially finished family room with gas fireplace, a storage/utility room, and a separate area that could serve as a home office, gym, or hobby room ready to be finished exactly the way you want it. Additional features include a new natural gas furnace (2025), fresh paint throughout, and an attached oversized double garage with wood-burning furnace ideal for hobbyists or extra storage. Lovingly cared for by its original owners, this home is ready to raise its next family. Enjoy country living with room for it all!
Inclusions: Washer, Dryer, Refrigerator, Stove, Dishwasher, Microwave
 50
50


