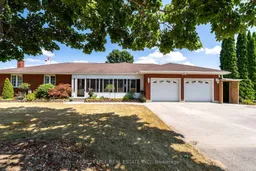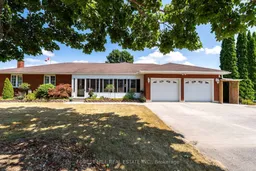A Stunning Custom-Built Brick Bungalow on 2 Acres with Private Lakeside Access! This Exceptional 3-bed, 3-bath Bungalow offers 3,393 sq. ft. of Total finished living space. In the sought-after Lakeside Common community in Ennismore, Featuring Exclusive Chemong Lake access with a boat launch and a dock. A sandy beach with swimming platform, picnic area, and a fire pit perfect for enjoying. Inside, the home is Meticulously Maintained and Features Hardwood Floors Throughout the main level. The Living & Dining area Features large picture windows, while the Family Room Features a Brick and Stone Gas Fireplace and Overlooks the chef-inspired Eat-in Kitchen has Custom Painted Cabinetry, Matte Black Stainless Appliances incl. Fridge, Microwave, A Double Oven Induction Range & Dishwasher (2019), Walkout to a Bright & Spacious 4 Season Sunroom with Soaring Ceilings, 3 Walls of Windows with Custom Motorized Blinds. The main floor (2,083 sq. ft.) includes laundry with new GE washer/dryer (2019), 3 Spacious Bedrooms, and 2 Updated Modern Bathrooms, including a Primary with Ensuite and a Large Walk-In Closet.The Finished Basement (1,310 sq. ft.) offers a Recreation Room with Gas Fireplace, A bar With Sink, A Games Area, Gym space, and Plenty of Storage, The Floors are Finished with a Warm Laminate. An attached 444 sq. ft. Double Garage and Ample Parking Complete the Package. Outside there are Many Seating and Landscaping Treasures Including the Spa Shed with Hot Tub, 2 Arbors with Patio. Gas Connection for BBQ. There are many Recent Upgrades and Improvements Incl. Custom Blinds, An Updated Kitchen & Appliances, Extensive Landscaping, Roof Shingles are Scheduled for Fall. Bathroom Upgrades, Sheds, Spa Shed, Hot Tub, Sunroom, Generator, Furnace with Heppa Filter and so much more. Combining Peaceful Country Living with a Vibrant Lakeside Lifestyle, Minutes to Town & Local Amenities. Lake Access is at the bottom of the street. Annual Membership of $60/year Through Lakeside Common.





