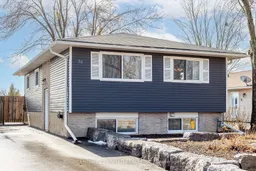Stunning, updated 3+1 bedroom, 2 bath raised bungalow in desirable Lakefield Village. Nestled on a quiet, friendly street, this home is thoughtfully updated and offers a turn-key opportunity. Featuring 3 spacious bedrooms on the main level plus an additional bedroom in the fully finished lower level, this home is perfect for growing families or those who live to entertain. Step into the heart of the home, where the open-concept kitchen with newer stainless steel appliances flow into the dining/living space. Recent upgrades to the home include a 2024 furnace, a newly paved driveway, and stunning rock work that enhances the home's curb appeal. The lower level features a finished rec room, a convenient 2-piece bath, and a fourth bedroom and finished laundry/utility room. The fenced in backyard backs onto undeveloped property, ensuring a sense of privacy and tranquility, while also offering scenic views. Conveniently located within walking distance to schools, restaurants, shopping and the stunning Lakefield Beach, this home offers the best of both quiet living and close proximity to local amenities. Don't miss out on this exceptional opportunity to own a well-maintained, beautifully updated home in one of Lakefield's most desirable neighbourhoods!
Inclusions: Fridge, microwave, stove, fridge in basement, water heater owned
 46
46


