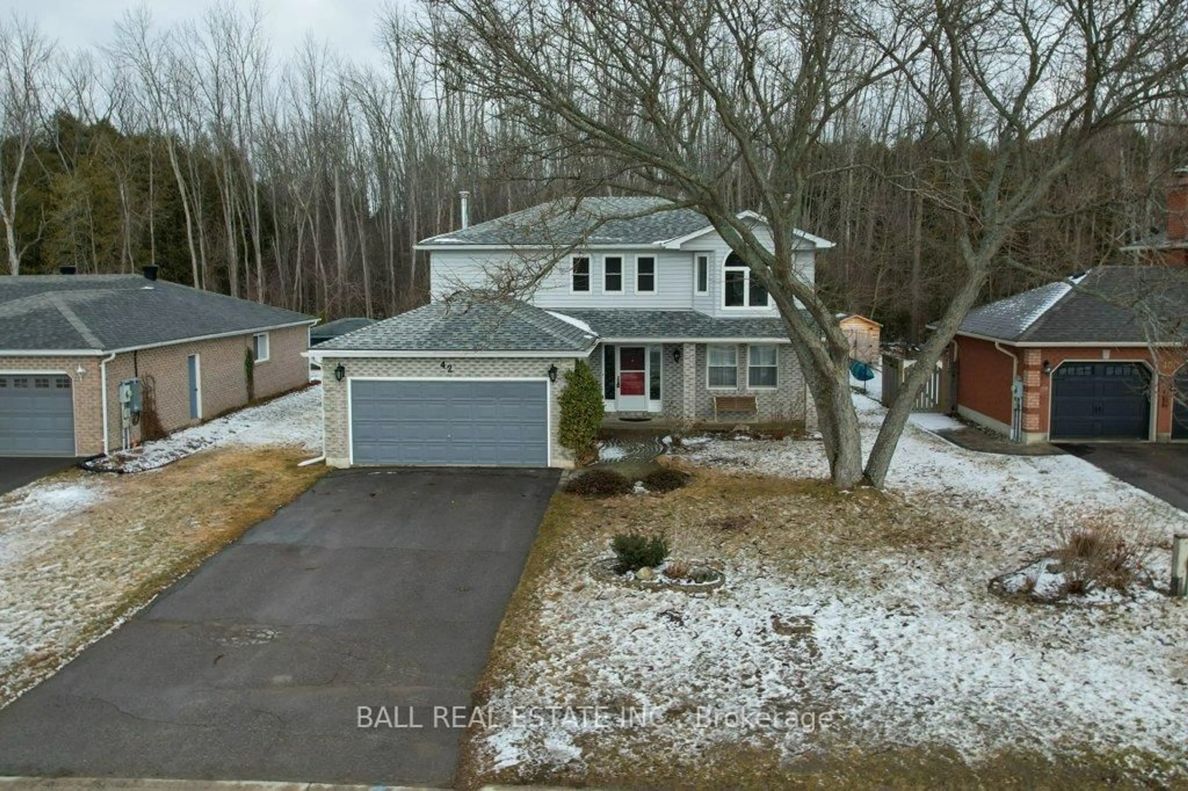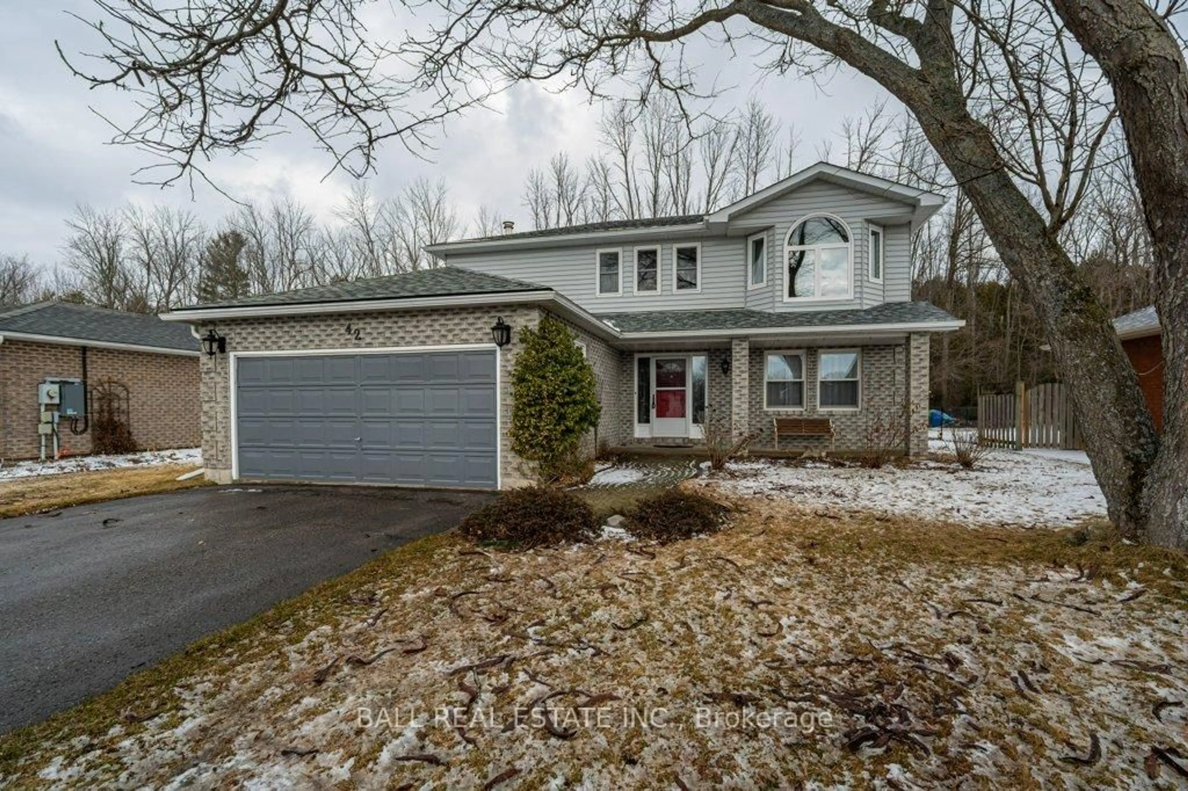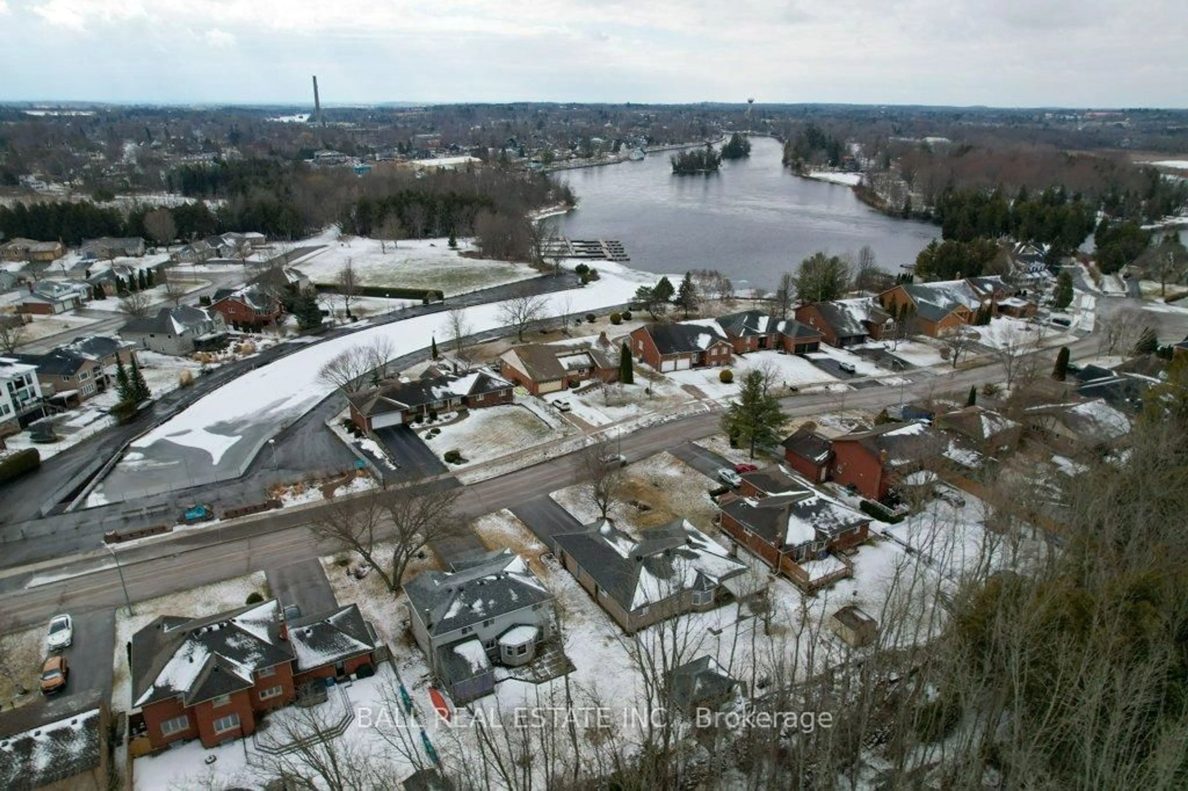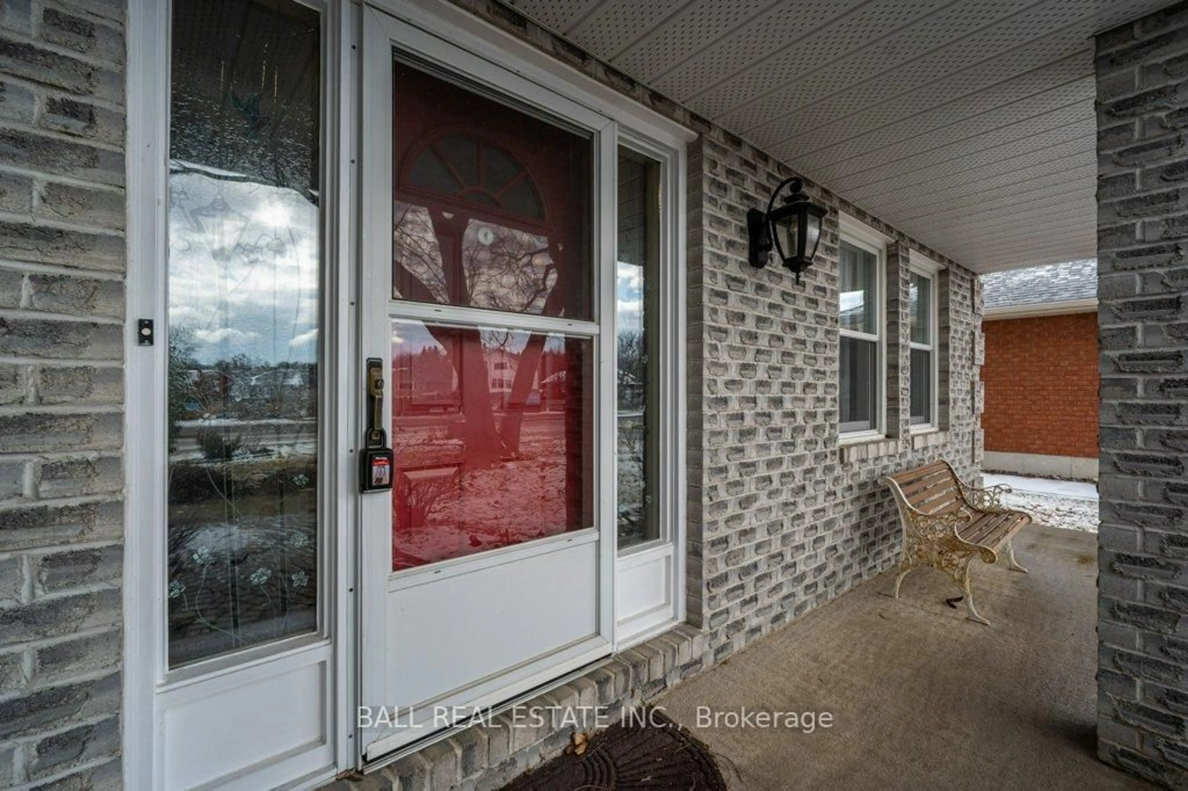Contact us about this property
Highlights
Estimated ValueThis is the price Wahi expects this property to sell for.
The calculation is powered by our Instant Home Value Estimate, which uses current market and property price trends to estimate your home’s value with a 90% accuracy rate.Not available
Price/Sqft-
Est. Mortgage$3,586/mo
Tax Amount (2024)$4,140/yr
Days On Market6 days
Description
Village of Lakefield -- Winfield Shores. 2 Storey home features 3 bedrooms, 3 bathrooms. The main floor has a large living room, laundry room, bright kitchen, and sunken family room with a wood fireplace. A cedar sunroom with lots of windows overlooking the backyard and wooded area is the perfect place for morning coffee or family dinners. Upstairs, 2 large bedrooms, a four-piece bathroom, and primary bedroom with a walk-in closet and a 4-piece ensuite complete with a soaker tub. Downstairs there is a rec room with a wood stove, a workshop, and a storage room - finish them as you desire. This is a fabulous location in the Village of Lakefield with deeded access to the exclusive, safe and private harbour literally steps away. Keep your boat (large or small), kayak or paddleboard here - explore the Trent System, go fishing or enjoy a leisurely sunset cruise right from your home! An easy walk into the Village for all of your essentials! Close to restaurants, the farmers market and many walking trails. Minutes to Trent University, Peterborough and a short walk to Lakefield College School. Recent upgrades furnace A/C 2024 and roof shingles 2017
Property Details
Interior
Features
Main Floor
Kitchen
3.24 x 3.97Breakfast
2.6 x 2.75Living
4.38 x 3.36Dining
3.65 x 3.55Exterior
Features
Parking
Garage spaces 2
Garage type Attached
Other parking spaces 2
Total parking spaces 4
Property History
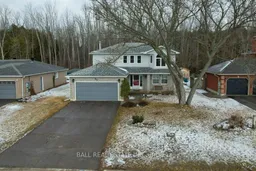 38
38
