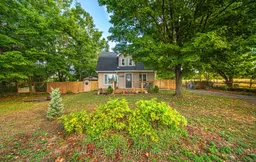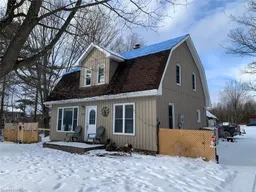Welcome to 4016 Highway 28, a charming and tastefully updated home located just minutes from the heart of Young's Point and the Village of Lakefield. Set on a spacious 0.65 acre lot, this property offers a perfect blend of modern comfort and small town convenience. Lakefield is known for its vibrant community and amenities, including local shops, restaurants, the historic locks of the Trent-Severn Waterway, and plenty of opportunities for boating, fishing and outdoor recreation - all just a short drive from your door. Inside, the home has been thoughtfully updated throughout, providing a warm and welcoming atmosphere. The second floor features three comfortable bedrooms, perfect for families or guests. On the main floor, you'll find a large bathroom with convenient in-home laundry, designed with both function and style in mind. Step outside and enjoy the level, open yard - ideal for children to play, entertaining friends or simply relaxing in your own private space. A bunkie in the backyard offers excellent potential as in-law suite, home office or guest retreat, adding flexibility to the property. Practical upgrades make this home move-in ready and efficient. A brand new propane furnace ensures reliable warmth, while newly installed heat pumps on both levels provide year-round comfort and energy savings. The private driveway offers ample parking for family and visitors. Whether you're searching for a year-round residence or a country retreat with easy access to amenities, 4016 Highway 28 delivers. With its combination of tasteful updates, generous outdoor space, and proximity to both Young's Point and the charming Village of Lakefield, this home is ready to welcome its next chapter.
Inclusions: Fridge, stove, washer, dryer, hot water tank (owned), dishwasher.





